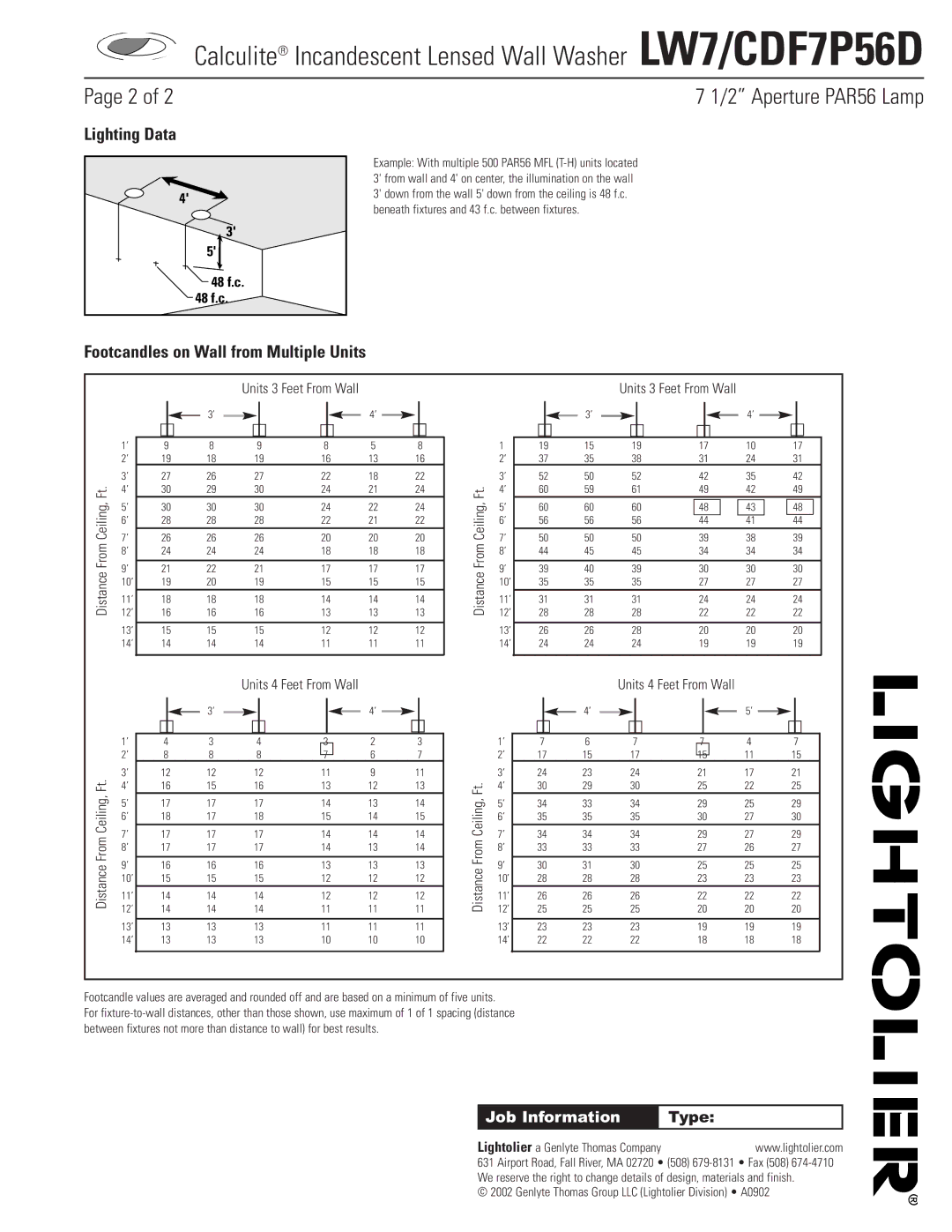LW7/CDF7P56D specifications
The Lightolier LW7/CDF7P56D is a cutting-edge lighting fixture designed to meet the evolving needs of both commercial and residential spaces. Combining innovative technology with sleek aesthetics, this model stands out as a reliable and energy-efficient solution for modern lighting requirements.One of the main features of the LW7/CDF7P56D is its exceptional energy efficiency. Equipped with advanced LED technology, this fixture consumes significantly less energy compared to traditional lighting options. This not only helps in lowering electricity bills but also contributes to a reduction in overall carbon footprint, making it an eco-friendly choice for those looking to adopt sustainable practices.
The LW7/CDF7P56D offers a sleek, modern design that complements a variety of interior styles. Its minimalistic profile allows it to blend seamlessly into any environment, whether it’s an office, retail space, or residential area. The fixture is available in multiple color temperatures, providing flexibility in creating the desired ambiance. From warm white to cool daylight, users can customize their lighting settings to meet specific tasks or moods.
Another notable characteristic of the LW7/CDF7P56D is its versatility in application. It can be installed in various configurations, including recessed, surface-mounted, or pendant designs, allowing for flexibility in installation. The fixture is also equipped with an adjustable lumen output feature, enabling users to control the intensity of light based on their needs. This makes it ideal for spaces that require variable lighting levels throughout the day.
The durability of the LW7/CDF7P56D is also worth mentioning. Constructed with high-quality materials, it is designed to withstand the test of time, ensuring reliable performance over the years. Additionally, it provides a high Color Rendering Index (CRI), which enhances the accuracy and vibrancy of colors in the illuminated environment, making it perfect for art galleries or showrooms.
In conclusion, the Lightolier LW7/CDF7P56D is an exemplary lighting solution that merges efficiency, design, and versatility. With its energy-saving capabilities, adaptability to various settings, and impressive durability, this fixture is an excellent choice for anyone looking to upgrade their lighting system. Whether for a residential space or a commercial application, the LW7/CDF7P56D delivers exceptional value and performance, setting a new standard in lighting technology.

