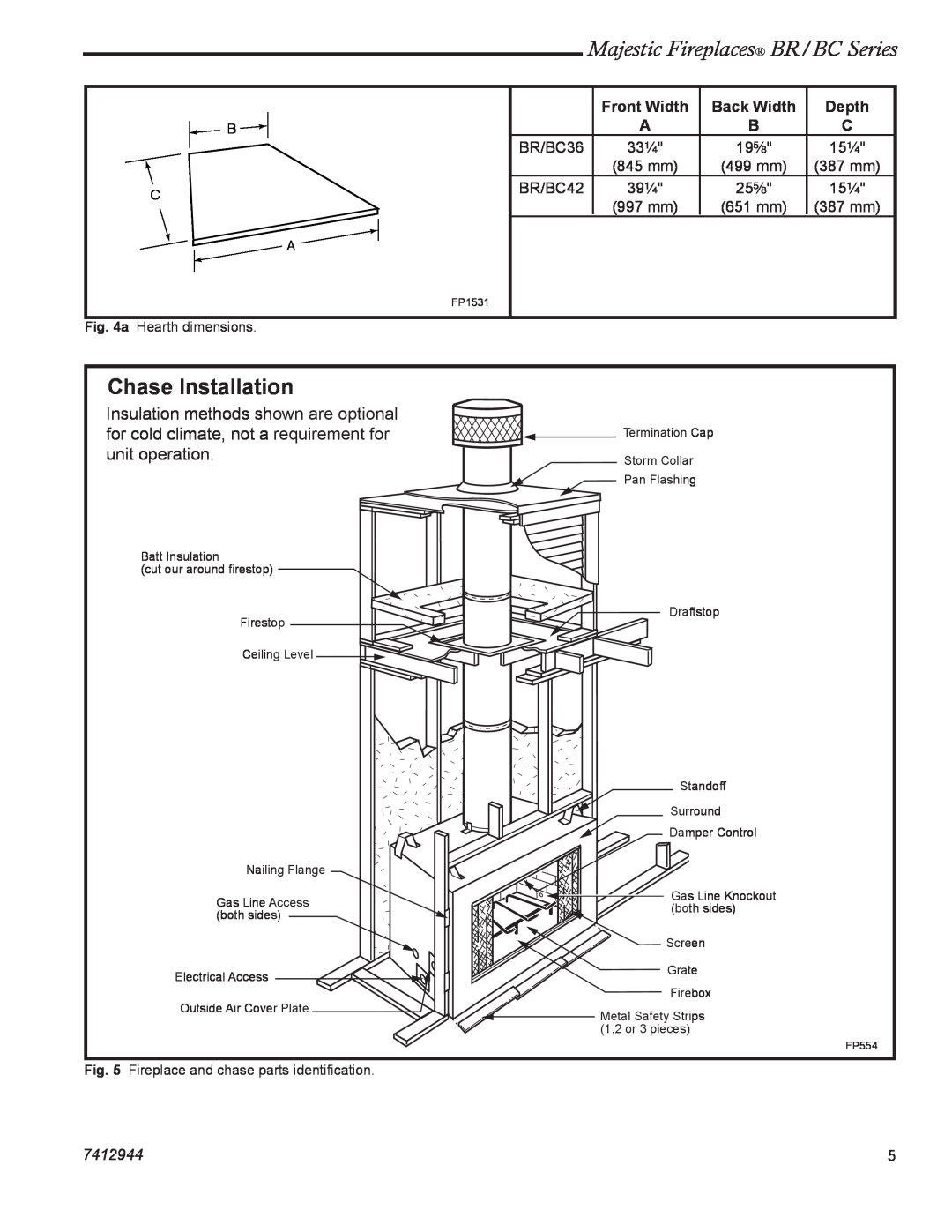
Majestic Fireplaces® BR/BC Series
|
|
|
|
|
|
| Front Width | Back Width | Depth |
|
| B |
|
|
|
| A | B | C |
|
|
|
|
| |||||
|
|
|
|
|
| BR/BC36 | 33¹⁄₄" | 19⁵⁄₈" | 15¹⁄₄" |
|
|
| |||||||
|
|
|
|
|
|
| (845 mm) | (499 mm) | (387 mm) |
C |
|
|
|
|
| BR/BC42 | 39¹⁄₄" | 25⁵⁄₈" | 15¹⁄₄" |
|
|
|
|
|
| (997 mm) | (651 mm) | (387 mm) | |
|
|
|
|
|
|
| |||
|
|
| A |
|
|
|
|
|
|
|
|
|
|
|
|
|
|
| |
|
|
|
|
|
|
| |||
|
|
|
|
|
|
|
|
|
|
FP1531
Fig. 4a Hearth dimensions.
Chase Installation
Insulation methods shown are optional for cold climate, not a requirement for unit operation.
Batt Insulation![]()
![]()
![]()
![]()
![]()
![]()
![]() (cut our around firestop)
(cut our around firestop) ![]()
![]()
![]()
![]()
Firestop
Ceiling Level ![]()
![]()
![]()
Nailing Flange
Gas Line Access (both sides)
Electrical Access
Termination Cap
Storm Collar
Pan Flashing
Draftstop
Standoff
Surround
Damper Control
Gas Line Knockout (both sides)
![]() Screen
Screen
Grate
Firebox
Outside Air Cover Plate | Metal Safety Strips |
| |
| (1,2 or 3 pieces) |
FP554
Fig. 5 Fireplace and chase parts identification.
7412944 | 5 |
