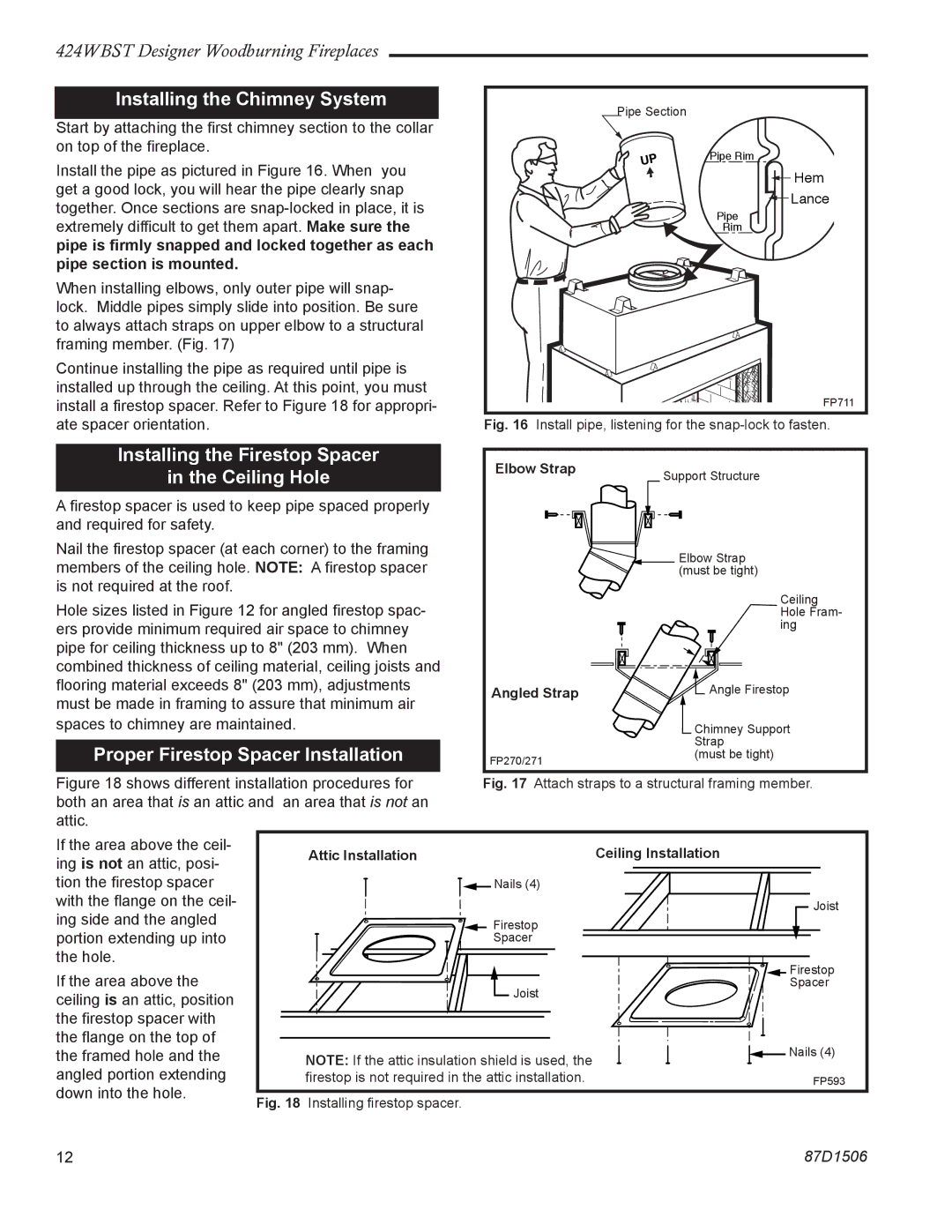
424WBST Designer Woodburning Fireplaces
Installing the Chimney System
Start by attaching the first chimney section to the collar on top of the fireplace.
Install the pipe as pictured in Figure 16. When you get a good lock, you will hear the pipe clearly snap together. Once sections are
When installing elbows, only outer pipe will snap- lock. Middle pipes simply slide into position. Be sure to always attach straps on upper elbow to a structural framing member. (Fig. 17)
Continue installing the pipe as required until pipe is installed up through the ceiling. At this point, you must install a firestop spacer. Refer to Figure 18 for appropri- ate spacer orientation.
Pipe Section
Pipe Rim
![]() Hem
Hem
![]() Lance
Lance
Pipe
Rim
FP711
Fig. 16 Install pipe, listening for the snap-lock to fasten.
Installing the Firestop Spacer
in the Ceiling Hole
A firestop spacer is used to keep pipe spaced properly and required for safety.
Nail the firestop spacer (at each corner) to the framing members of the ceiling hole. Note: A firestop spacer is not required at the roof.
Hole sizes listed in Figure 12 for angled firestop spac- ers provide minimum required air space to chimney pipe for ceiling thickness up to 8" (203 mm). When combined thickness of ceiling material, ceiling joists and flooring material exceeds 8" (203 mm), adjustments must be made in framing to assure that minimum air spaces to chimney are maintained.
Proper Firestop Spacer Installation
Figure 18 shows different installation procedures for both an area that is an attic and an area that is not an attic.
Elbow Strap | Support Structure |
|
Elbow Strap (must be tight)
Ceiling Hole Fram- ing
Angled Strap | Angle Firestop |
| Chimney Support |
| Strap |
FP270/271 | (must be tight) |
|
Fig. 17 Attach straps to a structural framing member.
If the area above the ceil- ing is not an attic, posi- tion the firestop spacer with the flange on the ceil- ing side and the angled portion extending up into the hole.
If the area above the ceiling is an attic, position the firestop spacer with the flange on the top of the framed hole and the angled portion extending down into the hole.
Attic Installation | Ceiling Installation |
Nails (4) |
|
| Joist |
Firestop |
|
Spacer |
|
| Firestop |
Joist | Spacer |
| |
NOTE: If the attic insulation shield is used, the | Nails (4) |
| |
firestop is not required in the attic installation. | FP593 |
Fig. 18 Installing firestop spacer. |
|
12 | 87D1506 |
