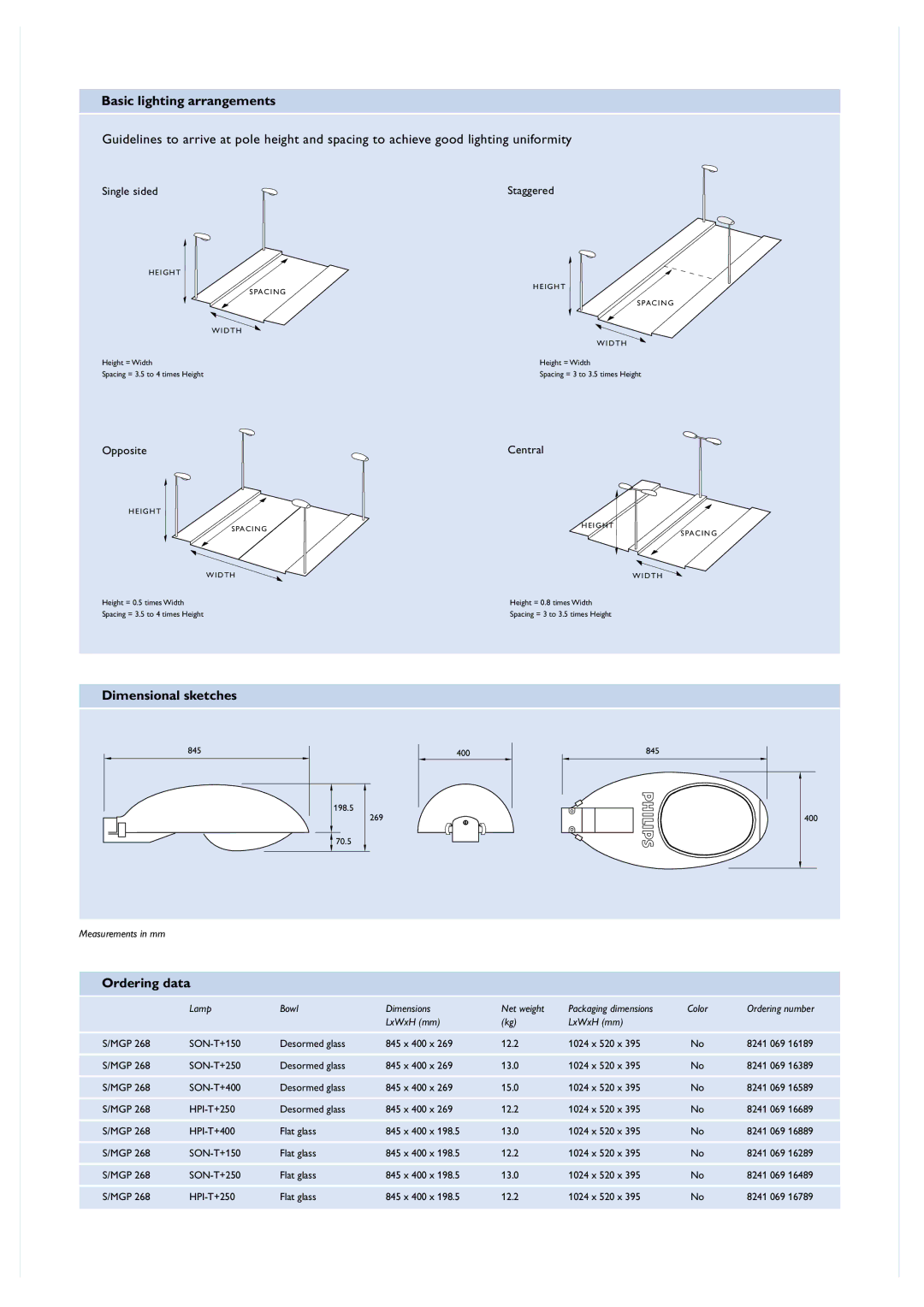
Basic lighting arrangements
Guidelines to arrive at pole height and spacing to achieve good lighting uniformity
Single sided | Staggered |
H E I G H T
S PAC I N G
H E I G H T
S PAC I N G
| W I D T H |
| W I D T H |
Height = Width | Height = Width |
Spacing = 3.5 to 4 times Height | Spacing = 3 to 3.5 times Height |
Opposite | Central | |
H E I G H T |
| |
S PAC I N G | H E I G H T | |
S PAC I N G | ||
| ||
W I D T H | W I D T H |
Height = 0.5 times Width Spacing = 3.5 to 4 times Height
Height = 0.8 times Width Spacing = 3 to 3.5 times Height
Dimensional sketches
845
198.5
70.5
269
400
845
400
Measurements in mm
Ordering data
| Lamp | Bowl | Dimensions | Net weight | Packaging dimensions | Color | Ordering number |
|
|
| LxWxH (mm) | (kg) | LxWxH (mm) |
|
|
S/MGP 268 | Desormed glass | 845 x 400 x 269 | 12.2 | 1024 x 520 x 395 | No | 8241 069 16189 | |
S/MGP 268 | Desormed glass | 845 x 400 x 269 | 13.0 | 1024 x 520 x 395 | No | 8241 069 16389 | |
S/MGP 268 | Desormed glass | 845 x 400 x 269 | 15.0 | 1024 x 520 x 395 | No | 8241 069 16589 | |
S/MGP 268 | Desormed glass | 845 x 400 x 269 | 12.2 | 1024 x 520 x 395 | No | 8241 069 16689 | |
S/MGP 268 | Flat glass | 845 x 400 x 198.5 | 13.0 | 1024 x 520 x 395 | No | 8241 069 16889 | |
S/MGP 268 | Flat glass | 845 x 400 x 198.5 | 12.2 | 1024 x 520 x 395 | No | 8241 069 16289 | |
S/MGP 268 | Flat glass | 845 x 400 x 198.5 | 13.0 | 1024 x 520 x 395 | No | 8241 069 16489 | |
S/MGP 268 | Flat glass | 845 x 400 x 198.5 | 12.2 | 1024 x 520 x 395 | No | 8241 069 16789 | |
|
|
|
|
|
|
|
|
