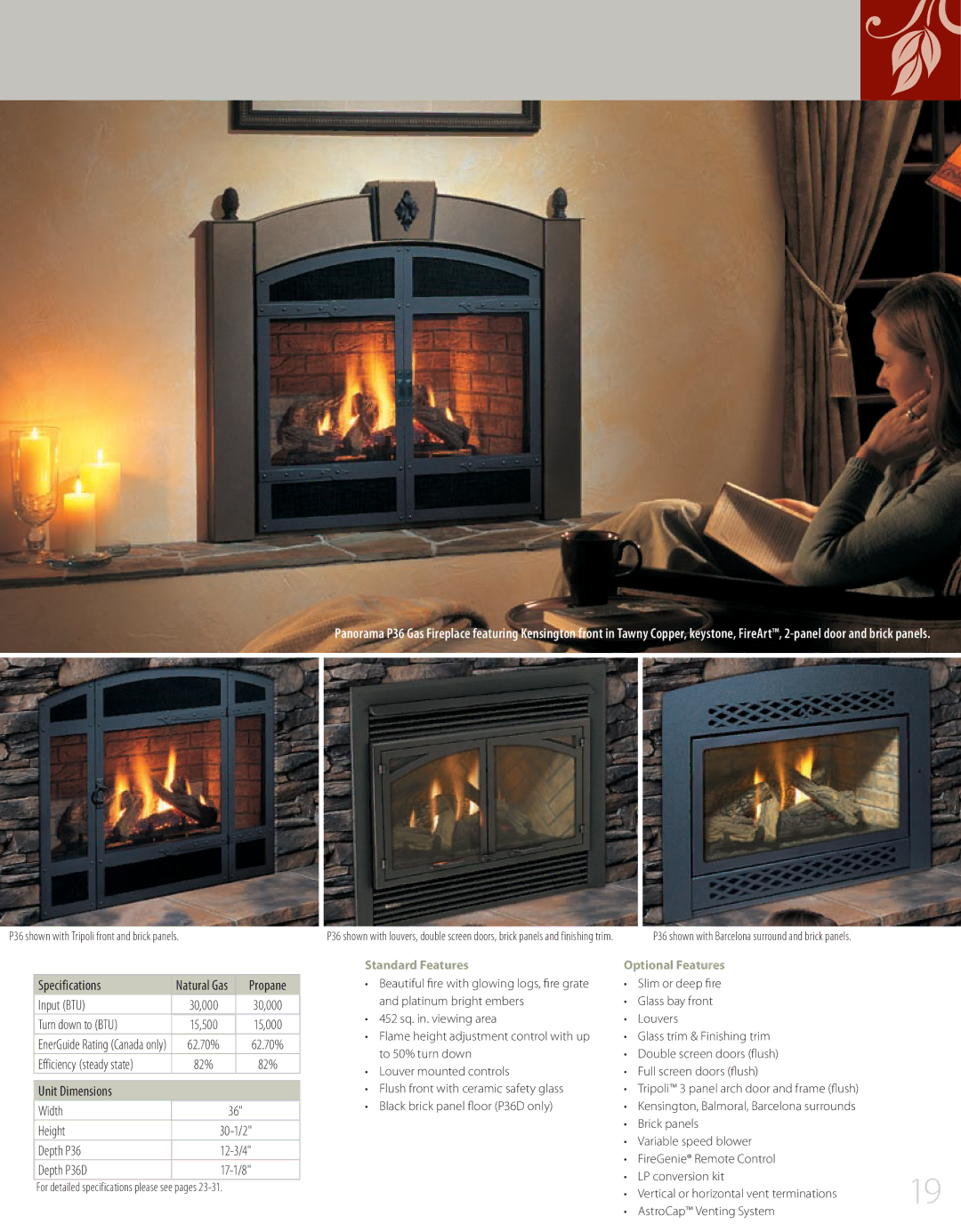P36, P90, P33, P48, P36D specifications
Regency is known for its innovative radio systems, and among its offerings are the models P33, P95, P36, L676S, and P48. Each model targets specific user needs, providing features and technologies that enhance communication efficiency and reliability.The Regency P33 is designed for ease of use and portability. It features a compact design suitable for on-the-go operations, making it perfect for outdoor activities or events. The P33 incorporates advanced noise cancellation technology, ensuring clear reception even in noisy environments. With a robust battery life, this model can withstand long hours of usage, catering to the needs of enthusiasts and professionals alike.
In contrast, the P95 is built for versatility and performance. This model boasts a powerful transmitter that can cover extensive distances, making it ideal for both personal use and commercial applications. The P95 includes digital signal processing technology, which enhances audio quality and stability of the connection. Users will find its user-friendly interface intuitive, allowing for easy navigation through its features.
The P36 offers advanced features tailored for high-stakes environments. This model includes encryption technology to secure communications, a critical element for businesses needing confidentiality. Additionally, the P36 is equipped with a rugged design that meets military standards for durability, ensuring it can operate under extreme conditions. Its extended battery life and multiple channel options provide a competitive edge for users in demanding situations.
On the other hand, the L676S is focused on group communication, ideal for team-based environments. It supports multiple users with its simultaneous communication capabilities. The L676S also features an expandable architecture, allowing users to connect multiple devices seamlessly. This model is perfect for industries like event management and security, where coordination is paramount.
Finally, the P48 stands out for its smart technology integration. This model includes Bluetooth connectivity and compatibility with mobile devices, facilitating hands-free communication. The P48 also features a built-in GPS for location tracking, appealing to users needing to coordinate teams over large areas. With an intuitive touch-screen interface, the P48 integrates user-friendly design with advanced functionality.
Overall, the Regency P33, P95, P36, L676S, and P48 cover a wide range of user requirements, offering advanced features and technologies that ensure reliable communication across various sectors. Whether for leisure, business, or emergencies, Regency radios provide the tools necessary for clear and effective communication.

