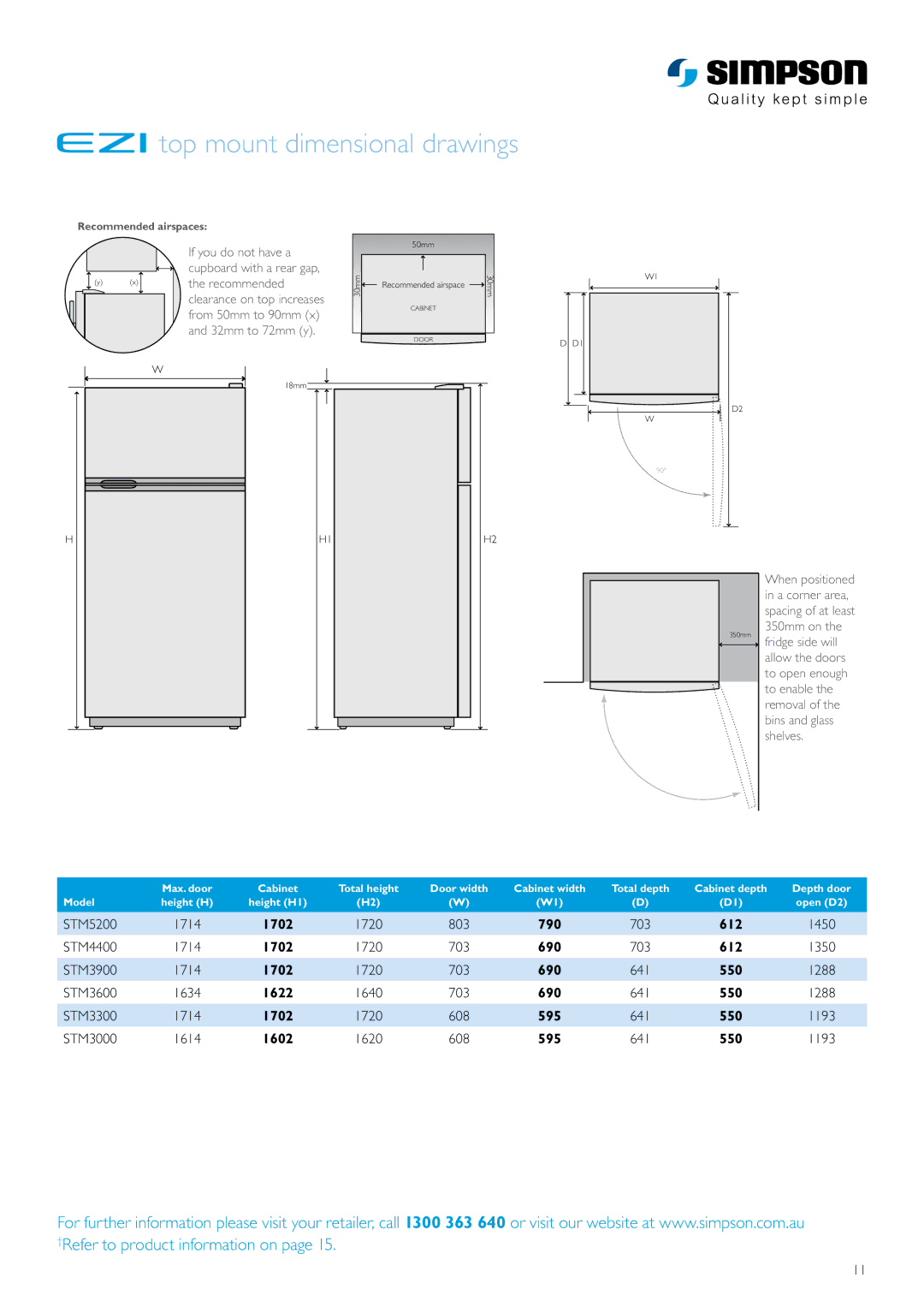


 top mount dimensional drawings
top mount dimensional drawings
Recommended airspaces:
(y)(x)
W
If you do not have a cupboard with a rear gap, the recommended clearance on top increases from 50mm to 90mm (x) and 32mm to 72mm (y).
18mm
| 50mm |
|
30mm | Recommended airspace | 30mm |
| CABINET |
|
| DOOR | D D1 |
|
|
W1
W
90°
D2
H | H1 | H2 |
When positioned in a corner area, spacing of at least
350mm on the 350mm ![]() fridge side will
fridge side will
allow the doors to open enough to enable the removal of the bins and glass shelves.
| Max. door | Cabinet | Total height | Door width | Cabinet width | Total depth | Cabinet depth | Depth door |
Model | height (H) | height (H1) | (H2) | (W) | (W1) | (D) | (D1) | open (D2) |
STM5200 | 1714 | 1702 | 1720 | 803 | 790 | 703 | 612 | 1450 |
STM4400 | 1714 | 1702 | 1720 | 703 | 690 | 703 | 612 | 1350 |
STM3900 | 1714 | 1702 | 1720 | 703 | 690 | 641 | 550 | 1288 |
STM3600 | 1634 | 1622 | 1640 | 703 | 690 | 641 | 550 | 1288 |
STM3300 | 1714 | 1702 | 1720 | 608 | 595 | 641 | 550 | 1193 |
STM3000 | 1614 | 1602 | 1620 | 608 | 595 | 641 | 550 | 1193 |
For further information please visit your retailer, call 1300 363 640 or visit our website at www.simpson.com.au
†Refer to product information on page 15.
11
