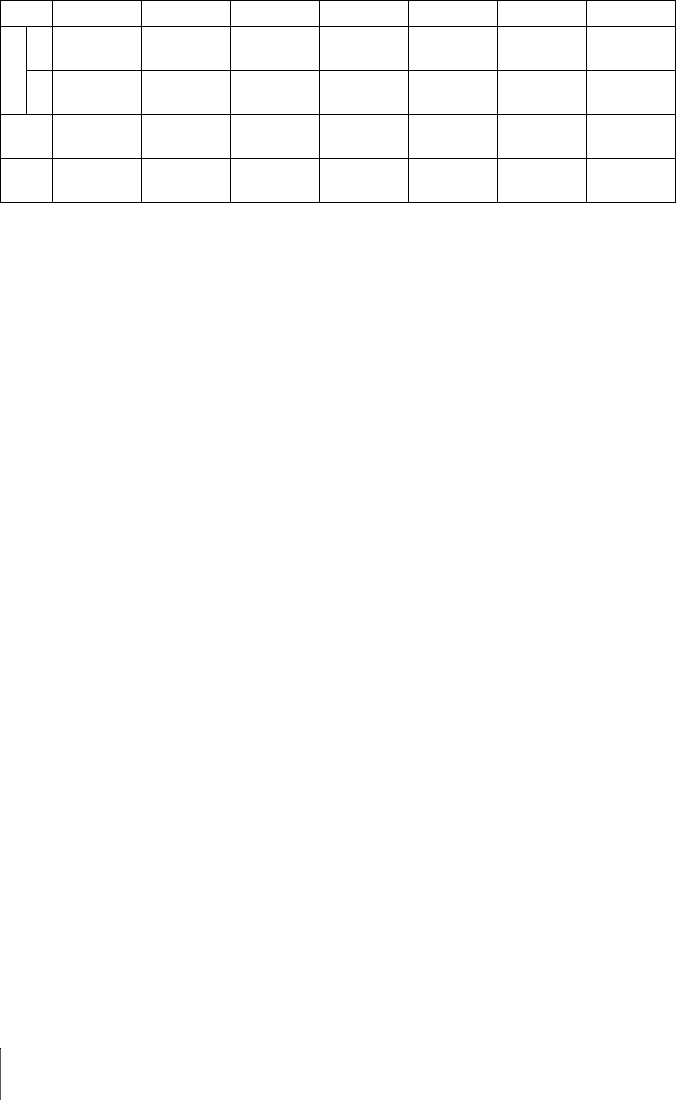
62 Installation Diagram
a (N) = {(PS × 18.368/0.6299)–35.3} × 1.025
a (M) = {(PS × 22.08003/0.6299)–36.2} × 0.975
b = x–(PS/0.6299 × 3.2)
c = x–(PS/0.6299 × 3.2+32.8)
The alphabetical letters in the charts and calculation methods indicate the following.
PS:projected image size me asured diagonally (inches)
a: distance between the screen and the foremost side in cabinet
b: distance between the floor and the center of the lens
c: distance between the floor and the adjusters of the projector
x: distance between the floor and the screen (free)
N: minimum
M: maximum
Unit: mm (inches)
PS 30 40 60 80 100 120 150
a
N860
(33 7/8)1160
(45 3/4)1760
(69 3/8)2360
(93) 2950
(116 1/4)3550
(139 7/8)4450
(175 1/4)
M990
(39) 1330
(52 3/8)2020
(79 5/8)2700
(106 3/8)3380
(133 1/8)4070
(160 3/8)5090
(200 1/2)
bx-152
(x-6) x-203
(x-8) x-305
(x-12 ) x-406
(x-16) x-508
(x-20) x-610
(x-2
4
)x-762
(x-30)
cx-185
(x-7 3/8)x-236
(x-9 3/8)x-338
(x-13 3/8)x-439
(x-17 3/8)x-541
(x-21 3/8)x-642
(x-25 3/8)x-795
(x-31 3/8)