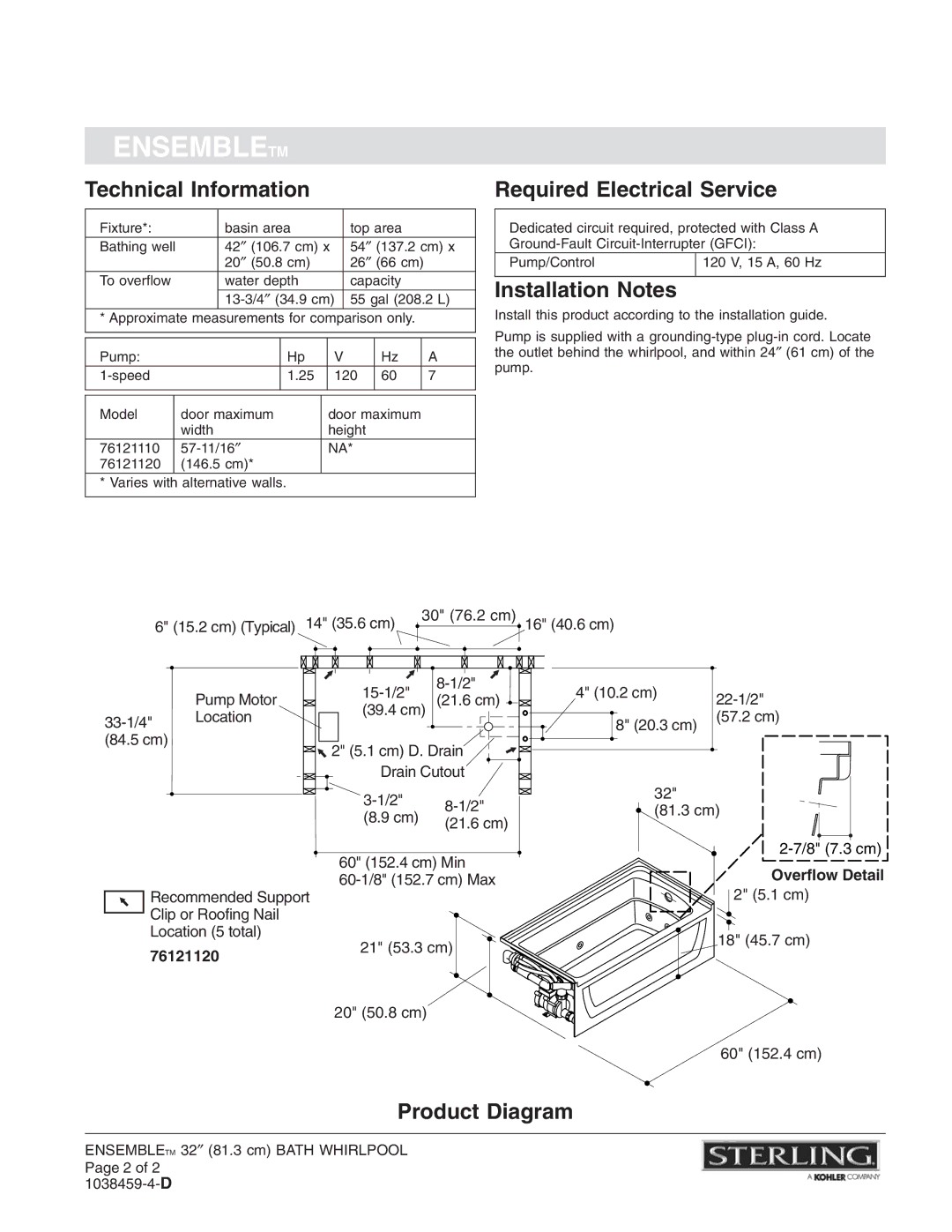
ENSEMBLETM
Technical Information
Fixture*: | basin area | top area |
Bathing well | 42″ (106.7 cm) x | 54″ (137.2 cm) x |
| 20″ (50.8 cm) | 26″ (66 cm) |
To overflow | water depth | capacity |
| 55 gal (208.2 L) |
* Approximate measurements for comparison only.
Pump: |
| Hp | V | Hz | A | |
| 1.25 |
| 120 | 60 | 7 | |
|
|
|
|
|
|
|
|
|
|
|
|
| |
Model | door maximum |
|
| door maximum |
| |
| width |
|
| height |
|
|
76121110 |
|
| NA* |
|
| |
76121120 | (146.5 cm)* |
|
|
|
|
|
* Varies with alternative walls.
Required Electrical Service
Dedicated circuit required, protected with Class A
Pump/Control | 120 V, 15 A, 60 Hz |
|
|
Installation Notes
Install this product according to the installation guide.
Pump is supplied with a
| 6" (15.2 cm) (Typical) | 14" (35.6 cm) | 30" (76.2 cm) | 16" (40.6 cm) |
| |
| Pump Motor |
| 4" (10.2 cm) | |||
|
| (21.6 cm) | ||||
| (39.4 cm) |
| ||||
Location |
|
|
| 8" (20.3 cm) | (57.2 cm) | |
(84.5 cm) | 2" (5.1 cm) D. Drain |
|
| |||
|
|
|
| |||
|
| Drain Cutout |
|
| ||
|
|
| 32" |
| ||
|
|
| (81.3 cm) | |||
|
| (8.9 cm) |
| |||
|
|
| (21.6 cm) |
|
| |
|
|
|
|
|
| |
|
| 60" (152.4 cm) Min |
| |||
|
|
| Overflow Detail | |||
|
|
| ||||
|
|
| 2" (5.1 cm) | |||
Recommended Support |
|
|
| |||
Clip or Roofing Nail |
|
|
|
|
| |
Location (5 total) | 21" (53.3 cm) |
| 18" (45.7 cm) | |||
76121120 |
| |||||
|
| |||||
|
|
|
|
| ||
20" (50.8 cm)
60" (152.4 cm)
Product Diagram
ENSEMBLETM 32″ (81.3 cm) BATH WHIRLPOOL Page 2 of 2
