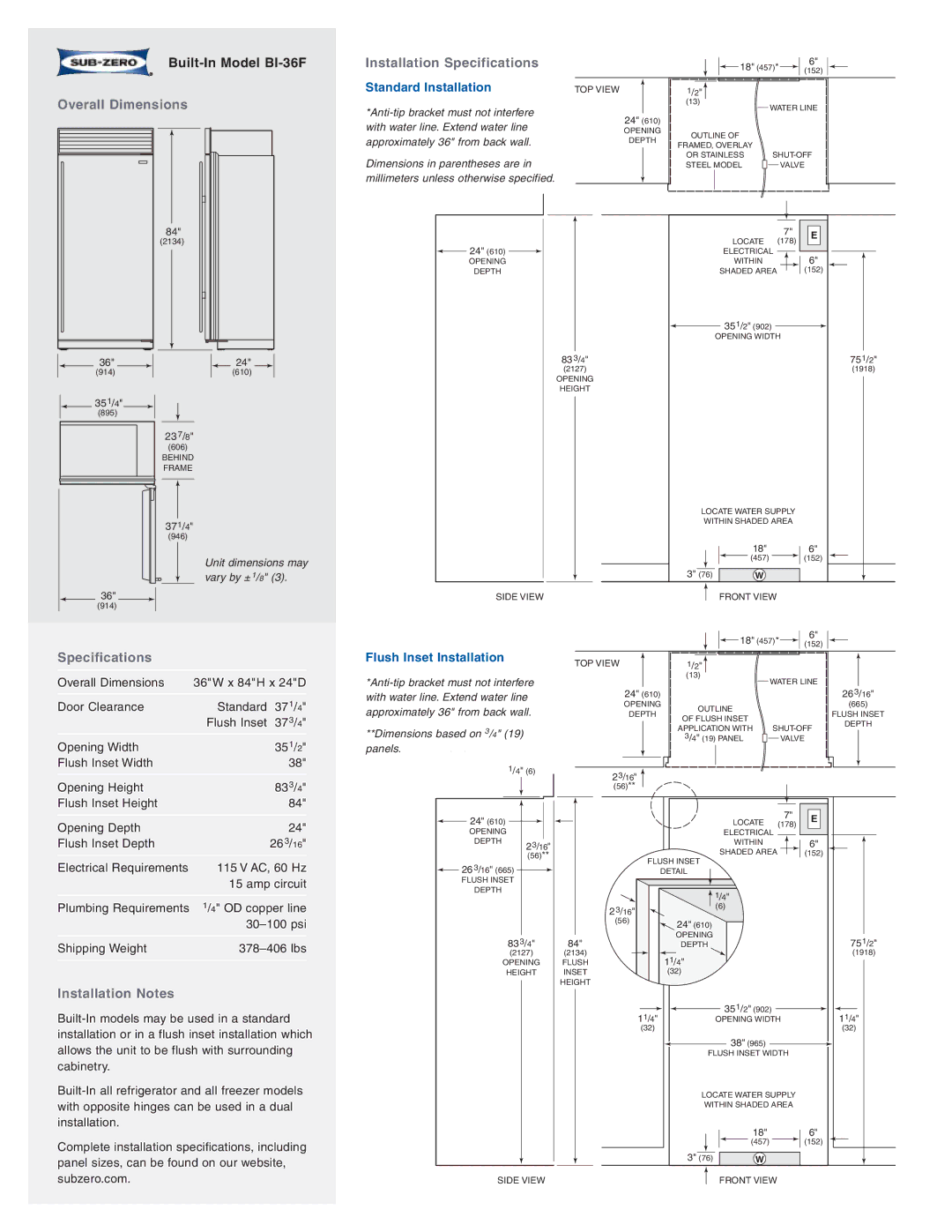BI-36F/F, BI-36F, BI-36F/O specifications
Sub-Zero, a renowned brand in luxury refrigeration, offers a suite of built-in models that redefine kitchen appliances with both functionality and elegance. Among their standout products are the BI-36R, BI-36U, BI-36F, BI-48S, and BI-48SD, each designed with unique features and advanced technologies.The Sub-Zero BI-36R is a refrigerator model that exemplifies the balance of style and performance. It boasts dual refrigeration, which keeps fresh and frozen foods at optimal temperatures and humidity levels. The unit features an advanced air purification system that eliminates odors and harmful bacteria, ensuring food quality is preserved. A sleek stainless-steel finish complements its modern aesthetic, while customizable panel options allow for seamless integration into any kitchen design.
The BI-36U, the under-counter model, is perfect for smaller spaces or as an additional storage solution. Its compact design doesn’t compromise on features, offering similar dual refrigeration technology and an adjustable shelving system. Notably, it also includes a water filtration system, providing fresh drinking water and ice on demand.
For those prioritizing freezing capabilities, the BI-36F stands out. This dedicated freezer matches the superior insulation and sealing technology found in all Sub-Zero units, guaranteeing that food remains frost-free and retains nutrients. The BI-36F also includes a self-closing feature, which ensures that the door remains securely shut, further promoting energy efficiency.
The BI-48S and BI-48SD models elevate luxury with their larger capacities and sophisticated features. Both models provide dual refrigeration and advanced cooling technology, ensuring optimal preservation of various food items. The BI-48SD includes an integrated ice maker and dispenser, delivering convenience at your fingertips, while both units can accommodate extensive storage needs with adjustable shelving and elegant bin systems.
All of these models utilize Sub-Zero’s signature microprocessor controls, which enable precise temperature settings and energy efficiency. Moreover, these units are designed with an intuitive interface, allowing users to customize their refrigeration experience easily.
In conclusion, Sub-Zero’s BI-36R, BI-36U, BI-36F, BI-48S, and BI-48SD offer top-of-the-line features, cutting-edge technologies, and stylish designs suitable for any gourmet kitchen. Whether you’re looking for efficiency, space-saving options, or luxurious capabilities, there’s a Sub-Zero model that meets your needs.

