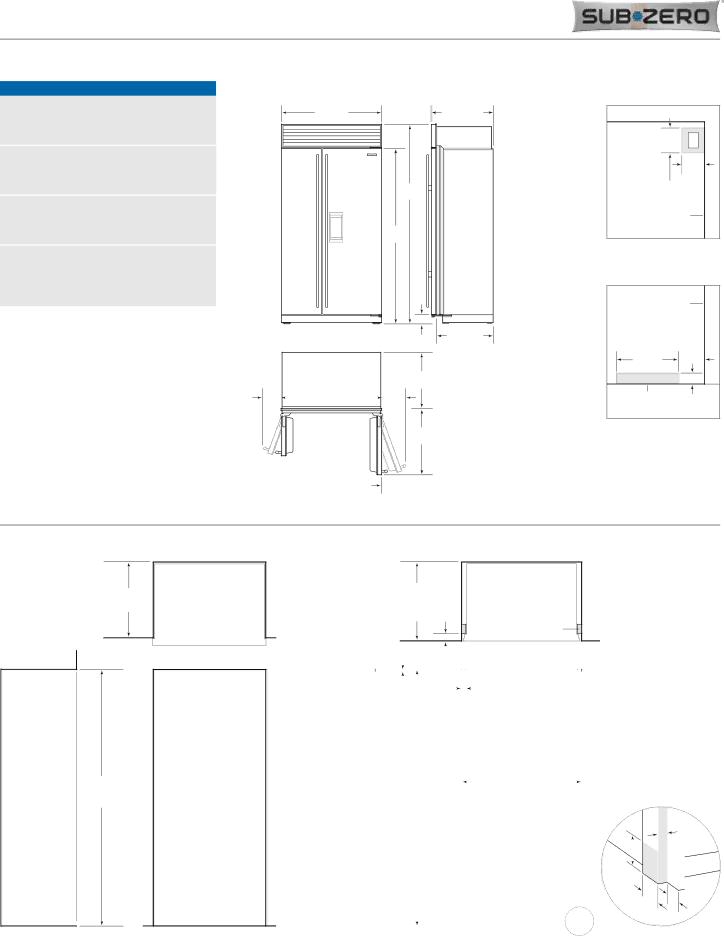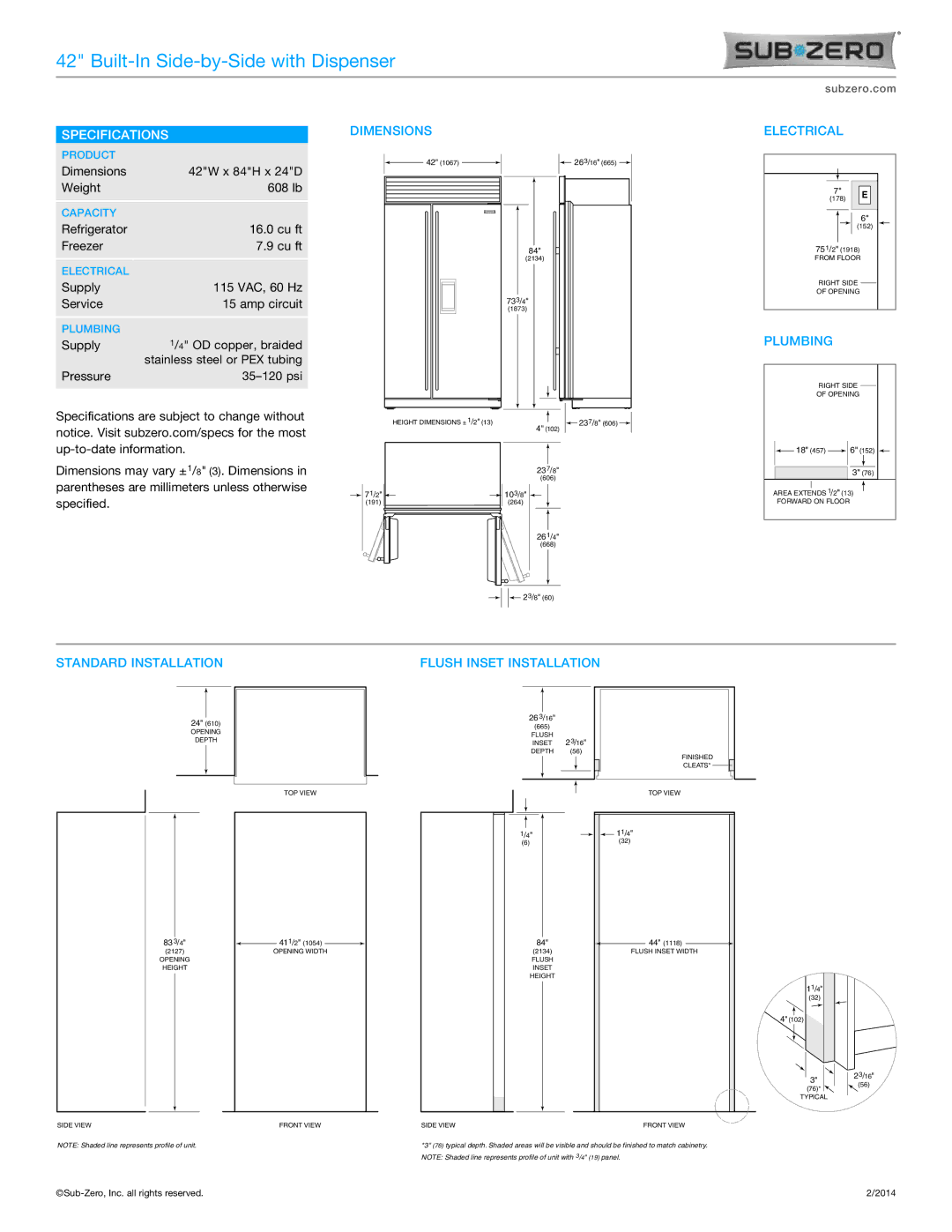BI-42SD/O, BI-42SD/S/TH, BI-42SD/S/PH specifications
The Sub-Zero BI-42SD/S/PH, BI-42SD/S/TH, and BI-42SD/O are part of Sub-Zero’s integrated refrigeration line, designed to offer exceptional performance and aesthetic appeal in luxury kitchens. These models exemplify the pinnacle of refrigeration technology, combining advanced features with a sleek, professional look.One of the standout features of these Sub-Zero models is their dual refrigeration system. This technology utilizes separate compressors for the refrigerator and freezer compartments, ensuring optimal humidity for fresh foods while maintaining the ideal dry conditions for frozen items. This results in longer-lasting freshness and superior food preservation.
The BI-42SD models come with an impressive capacity of 42 inches, providing ample space to store various perishable items. Additionally, the models feature intuitive touchscreen controls, making it easy to adjust temperatures and settings for both the refrigerator and freezer. LED lighting ensures that every corner is well lit, allowing for easy visibility of stored goods.
In terms of design, the integrated nature of these refrigerators allows them to blend seamlessly into cabinetry, offering a custom look that is highly desirable in modern kitchens. The stainless steel finish not only adds elegance but is also designed to resist fingerprints, ensuring that the appliance retains its pristine appearance.
Another defining characteristic is the advanced air purification system. This innovative feature circulates air through a specialized filter, eliminating odors and microorganisms, which helps to maintain a clean and fresh interior environment.
Energy efficiency is also noteworthy, as these models are engineered to minimize energy consumption while maximizing performance. They are ENERGY STAR® certified, meaning that they meet stringent energy efficiency guidelines set by the U.S. Environmental Protection Agency.
The BI-42SD/S/PH, BI-42SD/S/TH, and BI-42SD/O also offer customizable storage solutions, including adjustable shelving, crisper drawers with humidity controls, and specially designed compartments for bottles and dairy products. This flexibility ensures that users can organize their refrigerator according to their specific needs.
In summary, the Sub-Zero BI-42SD/S/PH, BI-42SD/S/TH, and BI-42SD/O represent the pinnacle of luxury refrigeration. Their combination of cutting-edge technology, superior storage options, and elegant design make them an exceptional choice for anyone looking to upgrade their kitchen space. These models are not just appliances; they are an investment in quality and functionality that will enhance the culinary experience for years to come.

