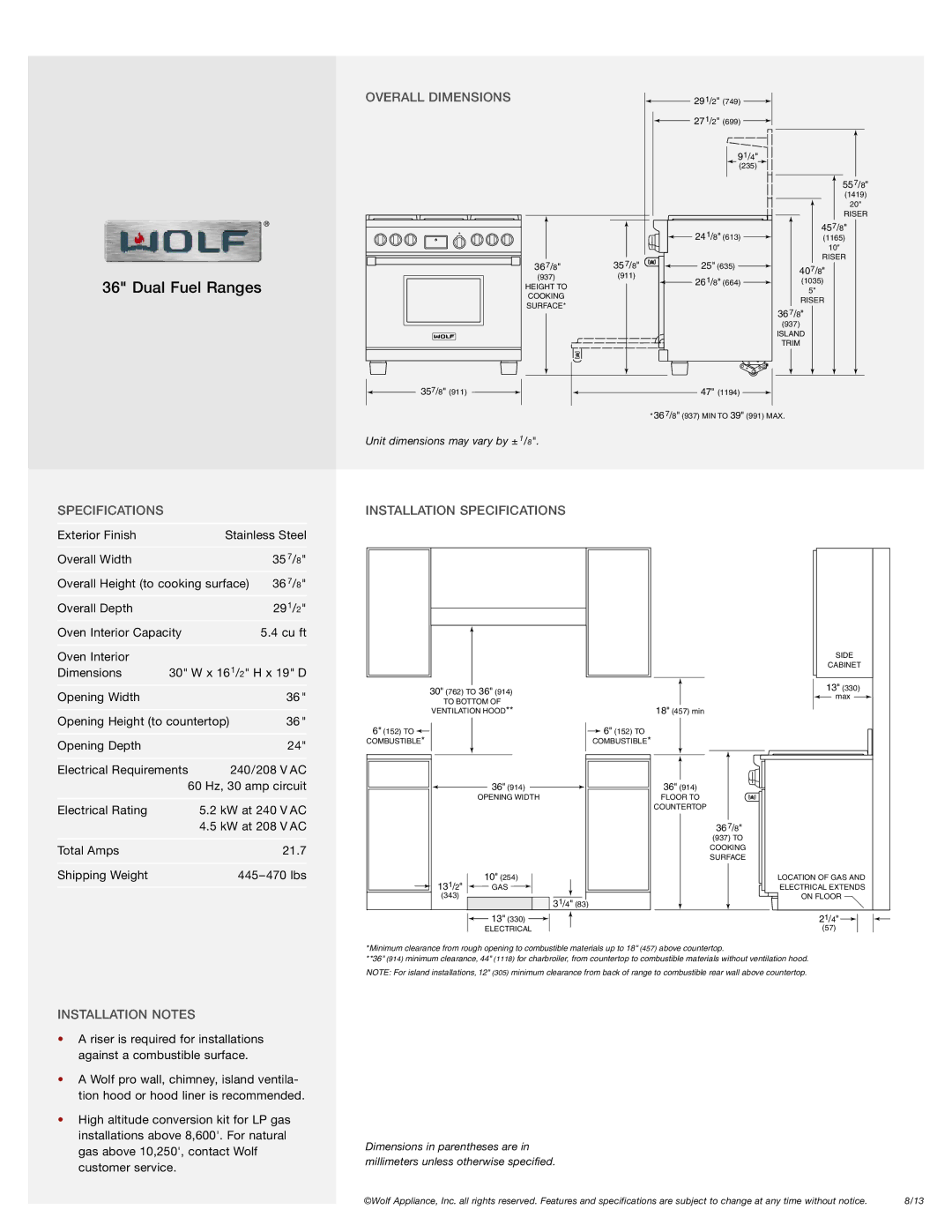
OVERALL DIMENSIONS
![]() 291/2" (749)
291/2" (749) ![]()
![]() 271/2" (699)
271/2" (699) ![]()
91/4"
(235)
557/8"
(1419)
20"
36" Dual Fuel Ranges
367/8"
(937)
HEIGHT TO
COOKING SURFACE*
![]() 241/8" (613)
241/8" (613) ![]()
357/8" ![]()
![]() 25" (635)
25" (635) ![]()
(911)
![]() 261/8" (664)
261/8" (664) ![]()
RISER
457/8"
(1165)
10"
RISER
407/8"
(1035)
5"
RISER
367/8"
(937)
ISLAND
TRIM
47" (1194) ![]()
*367/8" (937) MIN TO 39" (991) MAX.
Unit dimensions may vary by ± 1/8".
SPECIFICATIONS
INSTALLATION SPECIFICATIONS
Exterior Finish |
| Stainless Steel | |
Overall Width |
|
| 35 7/8" |
Overall Height (to cooking surface) | 36 7/8" | ||
Overall Depth |
|
| 291/2" |
Oven Interior Capacity |
| 5.4 cu ft | |
Oven Interior |
|
|
|
Dimensions | 30" W x 161/2" H x 19" D | ||
Opening Width |
|
| 36" |
Opening Height (to countertop) | 36" | ||
Opening Depth |
|
| 24" |
Electrical Requirements | 240/208 V AC | ||
|
| 60 Hz, 30 amp circuit | |
Electrical Rating |
| 5.2 kW at 240 V AC | |
|
| 4.5 kW at 208 V AC | |
Total Amps |
|
| 21.7 |
Shipping Weight |
| ||
30" (762) TO 36" (914) |
TO BOTTOM OF
VENTILATION HOOD** | 18" (457) min |
6" (152) TO |
| 6" (152) TO |
COMBUSTIBLE* |
| COMBUSTIBLE* |
| 36" (914) | 36" (914) |
| OPENING WIDTH | FLOOR TO |
|
| COUNTERTOP |
|
| 367/8" |
|
| (937) TO |
|
| COOKING |
|
| SURFACE |
131/2" | 10" (254) |
|
GAS |
| |
(343) |
| 31/4" (83) |
|
| |
| 13" (330) |
|
| ELECTRICAL |
|
SIDE |
CABINET |
13" (330) |
max |
LOCATION OF GAS AND |
ELECTRICAL EXTENDS |
ON FLOOR |
21/4" |
(57) |
INSTALLATION NOTES
•A riser is required for installations against a combustible surface.
•A Wolf pro wall, chimney, island ventila- tion hood or hood liner is recommended.
•High altitude conversion kit for LP gas installations above 8,600'. For natural gas above 10,250', contact Wolf customer service.
*Minimum clearance from rough opening to combustible materials up to 18" (457) above countertop.
**36" (914) minimum clearance, 44" (1118) for charbroiler, from countertop to combustible materials without ventilation hood.
NOTE: For island installations, 12" (305) minimum clearance from back of range to combustible rear wall above countertop.
Dimensions in parentheses are in millimeters unless otherwise specified.
©Wolf Appliance, Inc. all rights reserved. Features and specifications are subject to change at any time without notice. | 8/13 |
