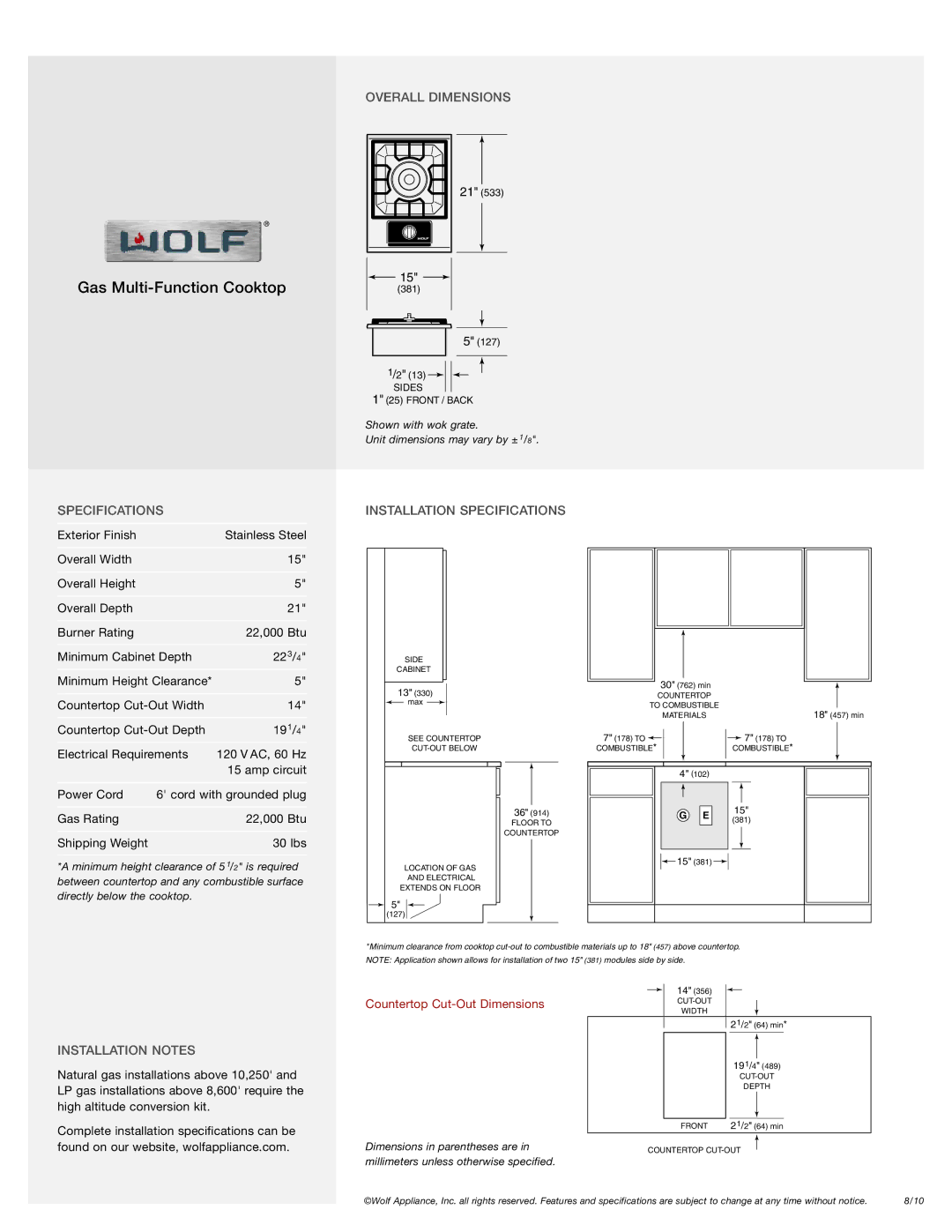CT15G/S, DD30, IM15/S specifications
Sub-Zero IM15/S, DD30, and CT15G/S are advanced refrigeration appliances that epitomize innovation, quality, and performance in modern kitchen design. Each model is tailored to meet distinct culinary needs while ensuring superior food preservation and convenience.The Sub-Zero IM15/S is an integrated ice maker, designed to effortlessly blend into any kitchen cabinetry. This model produces up to 15 pounds of ice per day and features a storage capacity of 25 pounds, ensuring that you always have enough ice on hand for entertaining or everyday use. One of its standout technologies is the Clear Ice Technology, which creates crystal-clear ice cubes that melt slowly and do not dilute drinks. Additionally, the IM15/S incorporates an advanced water filtration system, ensuring purer ice by removing impurities and contaminants from tap water, thus enhancing the taste of beverages.
Moving on to the Sub-Zero DD30, this dual drawer refrigerator freezer model offers exceptional flexibility and organization. With two independent temperature zones, users can customize conditions for different food types, ensuring optimal freshness. The DD30's advanced cooling system, featuring Sub-Zero's signature air purification technology, maintains ideal humidity levels while eliminating bacteria and odors. This model also features a sleek design with stainless steel interiors and clear organization systems that allow for easy access to your favorite foods.
The Sub-Zero CT15G/S is a compact, under-counter refrigerator that provides the perfect solution for smaller spaces without compromising on quality. This unit features a dual refrigeration system that keeps food fresher for longer. The internal water filter ensures that the water and ice from this model are as pure as possible. The CT15G/S offers a pristine glass door option that beautifully showcases your beverages or gourmet ingredients while maintaining efficient insulation.
All three models emphasize Sub-Zero's commitment to craftsmanship and longevity, with durable construction and elegantly designed aesthetics. The intuitive control systems make temperature adjustments simple, while smart technology integration allows for remote monitoring and diagnostics. These features make Sub-Zero IM15/S, DD30, and CT15G/S not just appliances but integral components of a luxurious kitchen experience. With an emphasis on practicality and design, these models reflect the brand's legacy of excellence and dedication to meeting unique culinary needs.

