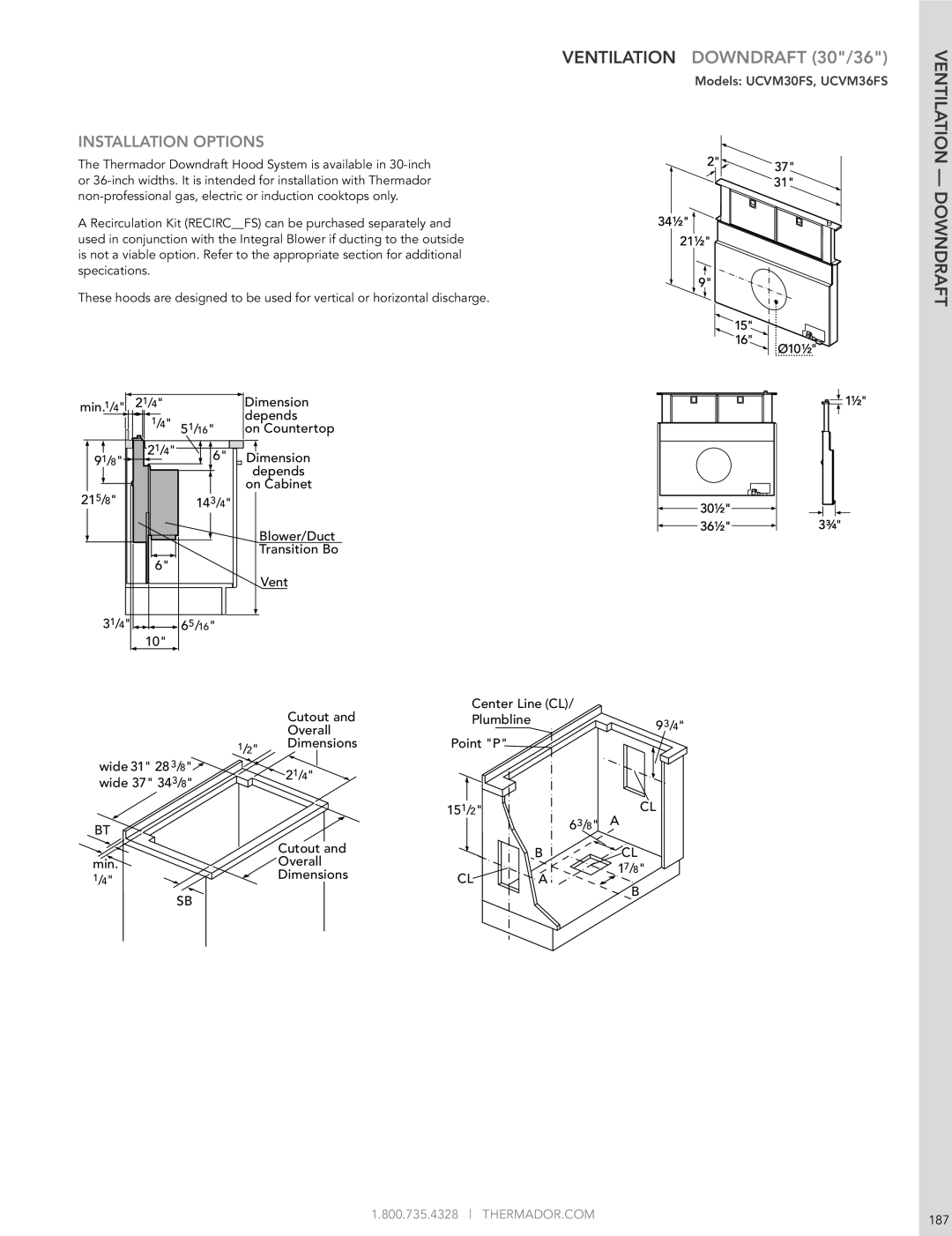HMWB36FS specifications
The Thermador HMWB36FS is a remarkable wall oven that seamlessly combines elegance, advanced technology, and superior cooking performance. Designed for the modern kitchen, this oven is not just an appliance; it's a cornerstone for culinary enthusiasts and home chefs alike.One of the standout features of the HMWB36FS is its meticulous attention to design and build quality. Equipped with a robust stainless steel exterior, this wall oven exudes sophistication and complements any kitchen decor. The flush installation capability ensures a sleek look, while the patented Star® Sapphire finish on the oven interior makes cleaning a breeze.
This oven boasts a generous cooking capacity, providing 4.7 cubic feet of space, allowing users to prepare multiple dishes simultaneously. With its impressive wall oven technology, including convection cooking, buyers can enjoy even cooking results, where hot air circulates around the food, leading to perfectly baked goods and succulent meats. The convection system also promotes faster cooking times, making it an efficient option for busy households.
Utilizing Thermador’s innovative features, the HMWB36FS comes equipped with Advanced Cooking Modes, offering a variety of presets for different dishes, from baking and roasting to broiling and dehydrating. This versatility allows chefs to experiment with creative cooking techniques while achieving professional-quality results. Additionally, the built-in Wi-Fi connectivity provides users with the convenience of remote monitoring and control via a smartphone app, enabling easy adjustments to cooking times and temperatures without being stationed in the kitchen.
Another key aspect of the HMWB36FS is its intuitive control panel. The large color touchscreen interface is user-friendly, making it simple to navigate through various settings and cooking modes. Moreover, the oven features a sleek digital temperature probe that ensures precise cooking, alerting users when their dishes reach the ideal internal temperature for perfectly cooked meals.
The Thermador HMWB36FS is also designed with care for energy efficiency. It meets Energy Star® standards and employs TerraBlades™ technology, minimizing energy consumption without compromising performance. This aspect not only helps the environment but also benefits homeowners looking to reduce their utility bills.
In conclusion, the Thermador HMWB36FS stands out as an exemplary wall oven, offering sophisticated design, advanced cooking technologies, and a plethora of features catering to both novice and experienced chefs. Whether you're baking a delicate soufflé or roasting a holiday turkey, this wall oven provides the perfect blend of functionality and style, making it a worthy addition to any modern kitchen.

