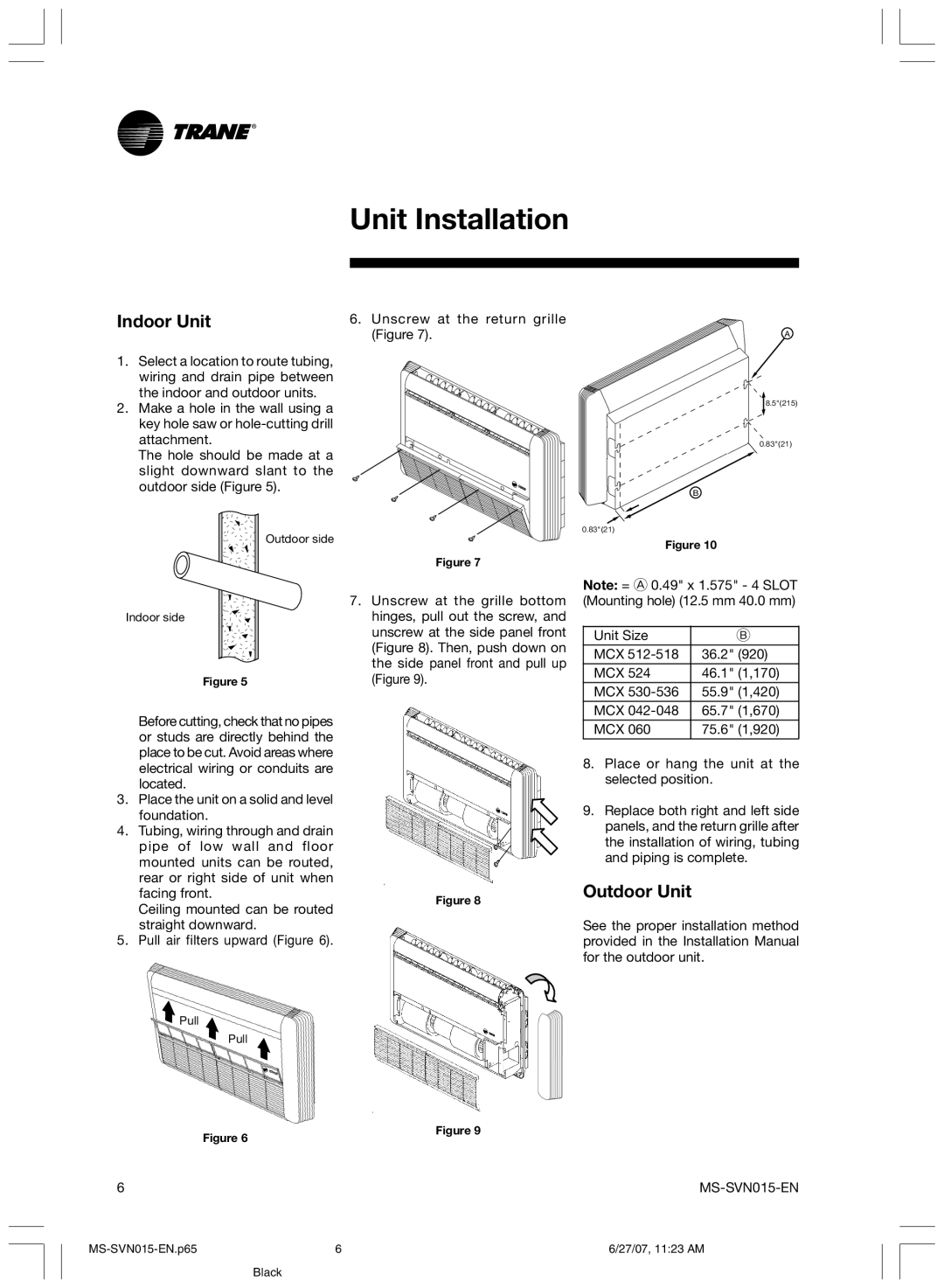MS-SVN015-EN specifications
The Trane MS-SVN015-EN is a sophisticated and highly efficient system controller designed specifically for enhancing the performance of HVAC systems. This innovative controller is part of Trane's commitment to delivering smart, reliable, and energy-efficient solutions for commercial and residential applications.One of the main features of the MS-SVN015-EN is its ability to provide advanced control capabilities. This system controller is designed to optimize the operation of HVAC equipment, ensuring that temperature and humidity levels are maintained at comfortable and consistent levels. This is achieved through the integration of various sensors and actuators that continuously monitor environmental conditions and system performance.
The MS-SVN015-EN employs Trane's proprietary control algorithms, which utilize real-time data analytics to make informed decisions about system operation. This technology not only helps to improve occupant comfort but also reduces energy consumption by minimizing unnecessary equipment runtime. By optimizing energy use, the controller can significantly lower utility costs, aligning with today's focus on sustainability.
In terms of connectivity, the MS-SVN015-EN supports a variety of communication protocols, enabling seamless integration with existing building management systems. This feature allows for enhanced monitoring and control capabilities, making it easier for facility managers to maintain HVAC systems efficiently. Additionally, the controller offers user-friendly interfaces, facilitating easy access to system performance data for users of all skill levels.
The MS-SVN015-EN is also equipped with advanced diagnostic capabilities, enabling quick identification and troubleshooting of issues within the HVAC system. This feature is crucial for minimizing downtime and ensuring that building occupants remain comfortable at all times. Furthermore, the controller is designed to be robust and reliable, built to stand up to the demands of continuous operation in diverse environments.
Another important characteristic of the MS-SVN015-EN is its flexibility. It can be configured to manage a wide range of HVAC equipment, from single-zone systems to complex multi-zone applications. This adaptability makes it an ideal choice for various settings, including commercial buildings, educational institutions, and industrial facilities.
In summary, the Trane MS-SVN015-EN is a cutting-edge system controller that combines advanced technology, user-friendly interfaces, and energy-efficient operation. Its ability to enhance HVAC system performance while reducing operational costs makes it a valuable asset for any facility seeking to optimize indoor climate control.

