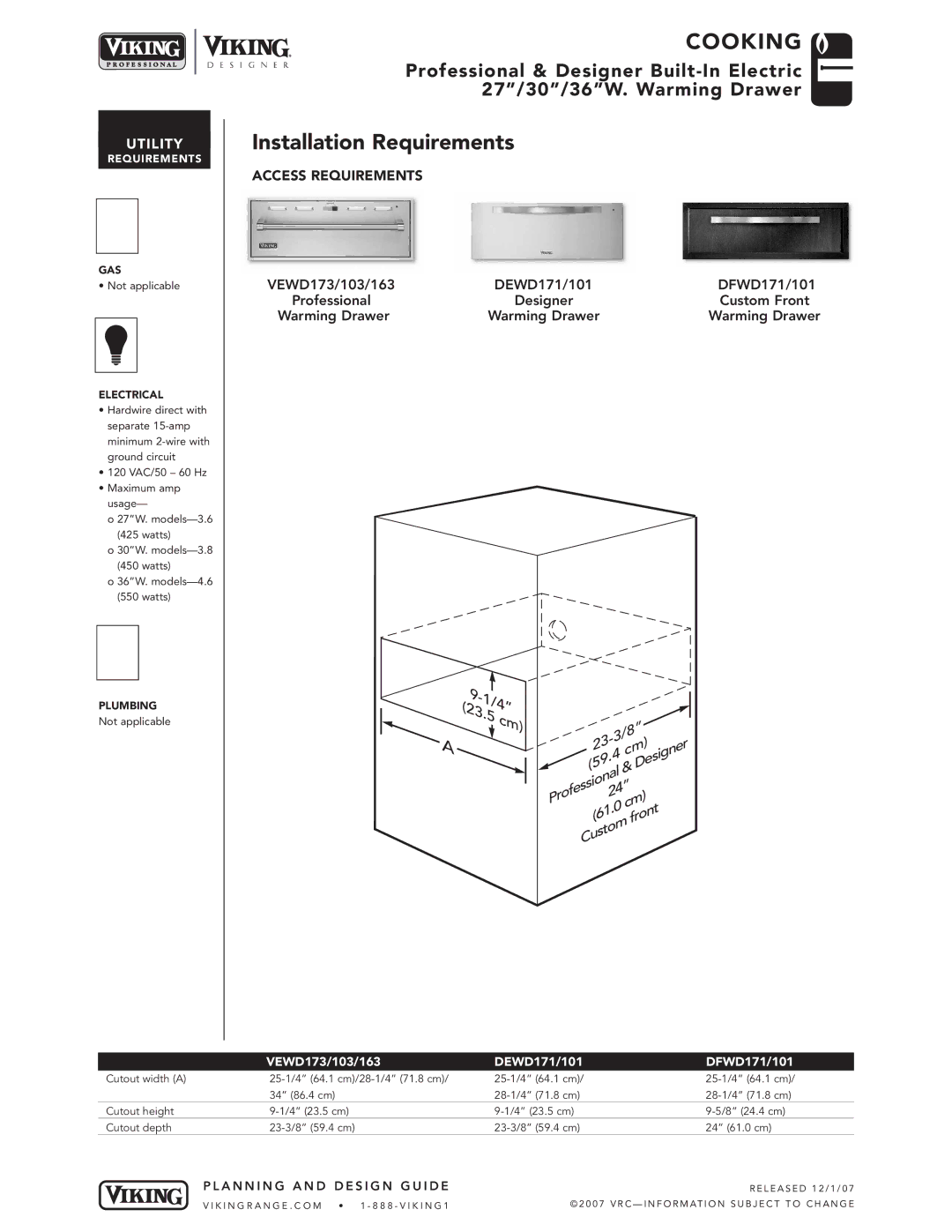
UTILITY
REQUIREMENTS
GAS
• Not applicable
ELECTRICAL
•Hardwire direct with separate
•120 VAC/50 – 60 Hz
•Maximum amp usage—
o 27”W.
o 30”W.
o 36”W.
COOKING
Professional & Designer
Installation Requirements
ACCESS REQUIREMENTS
VEWD173/103/163 | DEWD171/101 | DFWD171/101 |
Professional | Designer | Custom Front |
Warming Drawer | Warming Drawer | Warming Drawer |
PLUMBING
Not applicable
(23. |
|
5 | cm) |
| |
A
|
|
|
|
| /8” |
|
|
| ||
|
|
|
| 3 |
|
|
|
|
| |
|
|
| - |
|
|
|
|
|
| |
|
| 23 |
|
| m) |
|
| er | ||
|
|
|
| 4 c |
|
| ign | |||
|
|
| . |
|
|
| s |
| ||
| (59 |
| & | De |
|
| ||||
rofessional |
|
|
|
|
|
| ||||
P |
|
| 24” |
|
|
|
|
| ||
|
|
| .0 cm) |
| t |
| ||||
|
|
|
|
|
| |||||
|
| 1 |
| fron |
| |||||
|
| (6 |
|
|
|
| ||||
|
| tom |
|
|
|
|
| |||
| us |
|
|
|
|
|
|
|
| |
| C |
|
|
|
|
|
|
|
|
|
| VEWD173/103/163 | DEWD171/101 | DFWD171/101 |
Cutout width (A) | |||
| 34” (86.4 cm) | ||
Cutout height | |||
Cutout depth | 24” (61.0 cm) | ||
| P L A N N I N G A N D D E S I G N G U I D E |
| R E L E A S E D 1 2 / 1 / 0 7 |
| V I K I N G R A N G E . C O M • 1 - 8 8 8 - V I K I N G 1 | © 2 0 0 7 V R C — I N F O R M AT I O N S U B J E C T T O C H A N G E | |
