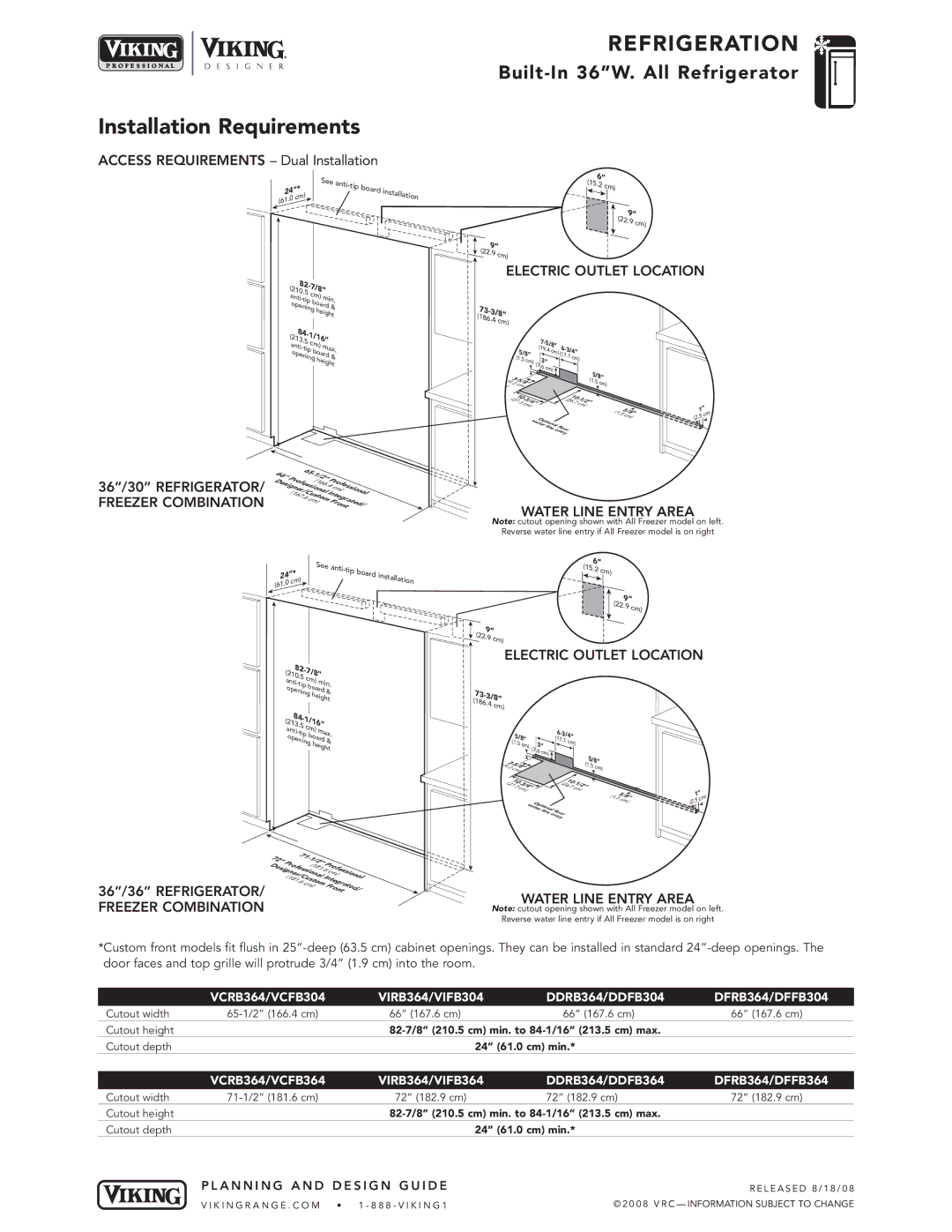VIRB364 specifications
The Viking VIRB364 is a cutting-edge marine navigation system designed to enhance the experience of navigating both inland and offshore waters. This versatile device integrates advanced technology, user-friendly features, and robust design, making it a favorite among recreational boaters and professional mariners alike.One of the standout features of the VIRB364 is its high-resolution display. The large touchscreen provides exceptional clarity, even in bright sunlight. The display is designed for easy readability, presenting critical navigational data with intuitive graphics. Users can customize their dashboard to prioritize the information they deem most essential, ensuring quick access to navigation aids.
The VIRB364 is equipped with powerful GPS technology, enabling precise location tracking and route planning. The built-in GPS receiver offers quick fix times and accurate positioning, which is essential for safe navigation. The device supports multiple navigation formats, allowing users to choose from various map types and layers. This includes high-definition cartography, enabling better route planning and obstacle management during voyages.
Another significant characteristic of the VIRB364 is its robust and waterproof construction. Designed to withstand the harshest marine environments, the device is rated for high levels of water resistance, ensuring continued performance in inclement weather. Its durable casing provides protection against impacts and is built to endure the rigors of marine life.
In addition to navigation, the VIRB364 includes connectivity features that allow for seamless integration with smartphones and other devices. Users can connect via Bluetooth or Wi-Fi to access additional navigation resources, weather updates, and real-time information. This connectivity also enables sharing of data with fellow mariners or syncing with cloud applications, enhancing the overall boating experience.
The device supports multiple functionalities, including radar integration, AIS support, and sonar capabilities. This multi-faceted approach to navigation ensures that users have all the tools they need for safety and efficiency on the water. The VIRB364’s built-in sonar capabilities are particularly valuable for fishing enthusiasts, providing insights into underwater structures and fish locations.
User experience is a key focus, and the Viking VIRB364 comes equipped with an intuitive interface that makes navigation simple, even for those unfamiliar with advanced technology. Whether planning a long trip or just navigating local waters, the device offers reassurance and reliability, making it a crucial companion for any boating adventure.
Overall, the Viking VIRB364 is a powerful, comprehensive navigation system combining advanced technology, durability, and user-friendly design, making it an excellent choice for avid boaters and professionals alike.

