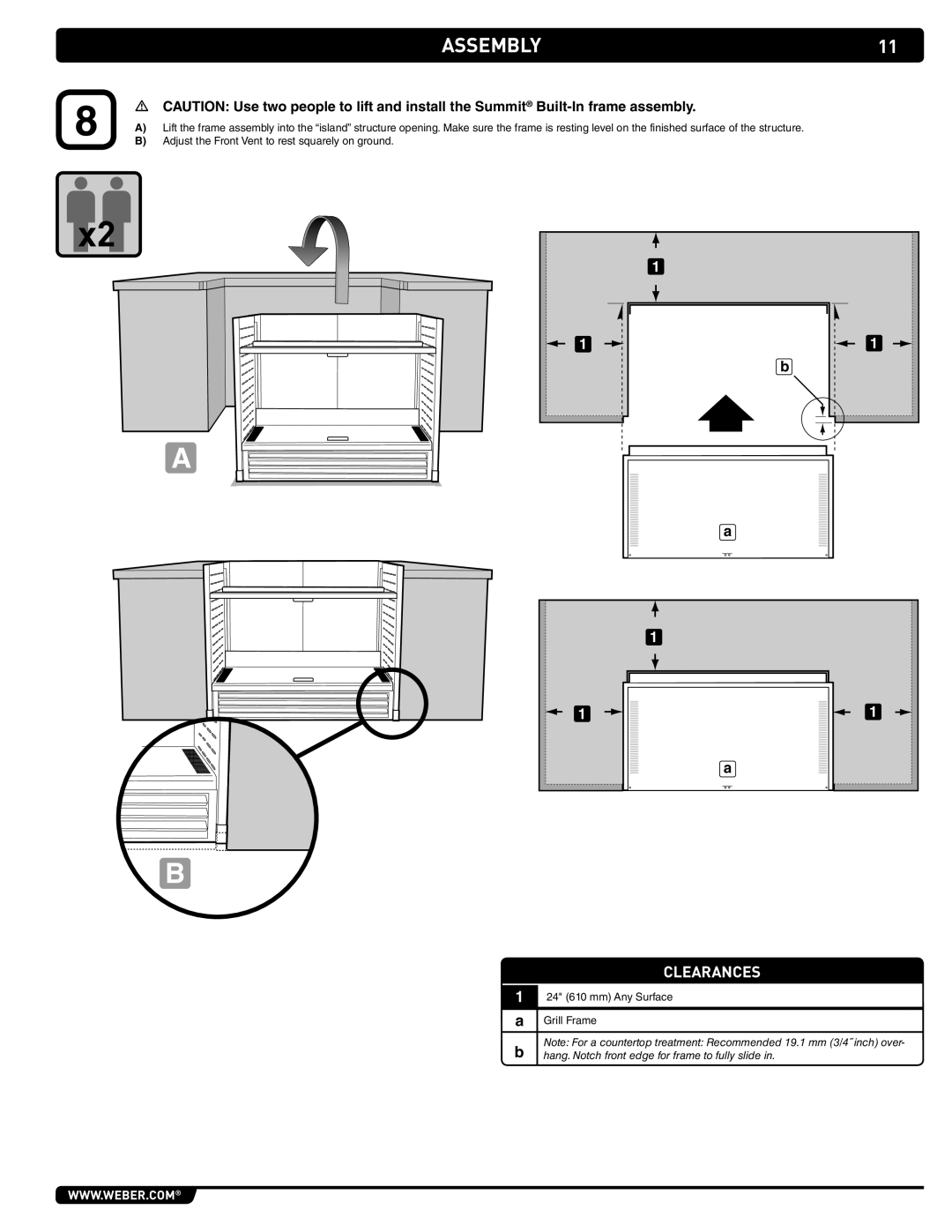
|
| ASSEMBLY | 11 | |
8 | m Caution: Use two people to lift and install the Summit® | |||
| ||||
A) | Lift the frame assembly into the “island” structure opening. Make sure the frame is resting level on the finished surface of the structure. |
| ||
B) | Adjust the Front Vent to rest squarely on ground. |
| ||
1
A
1 | 1 |
b
a
1
1
1
a
B
Clearances
124" (610 mm) Any Surface
aGrill Frame
Note: For a countertop treatment: Recommended 19.1 mm (3/4˝ inch) over-
bhang. Notch front edge for frame to fully slide in.
www.weber.com®
