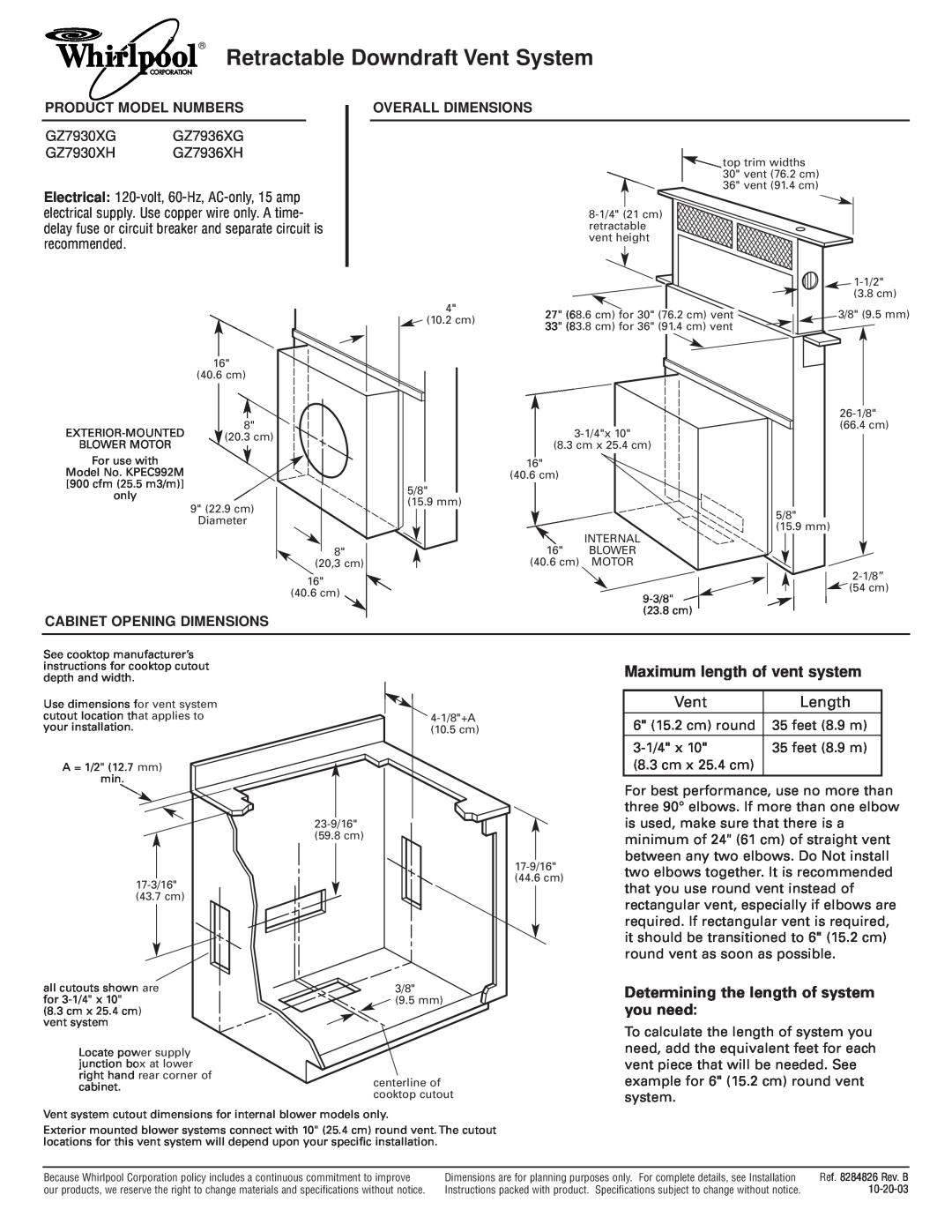
®
Retractable Downdraft Vent System
PRODUCT MODEL NUMBERS
GZ7930XG GZ7936XGGZ7930XH GZ7936XH
OVERALL DIMENSIONS
top trim widths 30" vent (76.2 cm) 36" vent (91.4 cm)
Electrical:
4"
(10.2 cm)
27" (68.6 cm) for 30" (76.2 cm) vent 33" (83.8 cm) for 36" (91.4 cm) vent
![]()
![]() 3/8" (9.5 mm)
3/8" (9.5 mm)
16"
(40.6 cm)
8"
![]() (20.3 cm)
(20.3 cm)
BLOWER MOTOR
For use with
Model No. KPEC992M [900 cfm (25.5 m3/m)] only
9" (22.9 cm)
Diameter
CABINET OPENING DIMENSIONS
8"
(20,3 cm)
16"
(40.6 cm)
5/8"
(15.9 mm)
(8.3 cm x 25.4 cm)
16"
(40.6 cm)
INTERNAL
16" BLOWER (40.6 cm) MOTOR
(23.8 cm)
(66.4 cm)
5/8"
(15.9 mm)
(54 cm)
See cooktop manufacturer’s instructions for cooktop cutout depth and width.
Use dimensions for vent system cutout location that applies to your installation.
A = 1/2" (12.7 mm)
min.
(43.7 cm)
all cutouts shown are for
(8.3 cm x 25.4 cm) vent system
Locate power supply junction box at lower right hand rear corner of cabinet.
(10.5 cm)
(59.8 cm)
(44.6 cm)
3/8"
![]() (9.5 mm)
(9.5 mm)
centerline of cooktop cutout
Maximum length of vent system
Vent | Length |
|
|
| 6" (15.2 cm) round | 35 feet (8.9 m) |
|
|
35 feet (8.9 m) | |
| (8.3 cm x 25.4 cm) |
|
For best performance, use no more than three 90° elbows. If more than one elbow is used, make sure that there is a minimum of 24" (61 cm) of straight vent between any two elbows. Do Not install two elbows together. It is recommended that you use round vent instead of rectangular vent, especially if elbows are required. If rectangular vent is required, it should be transitioned to 6" (15.2 cm) round vent as soon as possible.
Determining the length of system you need:
To calculate the length of system you need, add the equivalent feet for each vent piece that will be needed. See example for 6" (15.2 cm) round vent system.
Vent system cutout dimensions for internal blower models only.
Exterior mounted blower systems connect with 10" (25.4 cm) round vent. The cutout locations for this vent system will depend upon your specific installation.
Because Whirlpool Corporation policy includes a continuous commitment to improve our products, we reserve the right to change materials and specifications without notice.
Dimensions are for planning purposes only. For complete details, see Installation | Ref. 8284826 Rev. B |
Instructions packed with product. Specifications subject to change without notice. |
