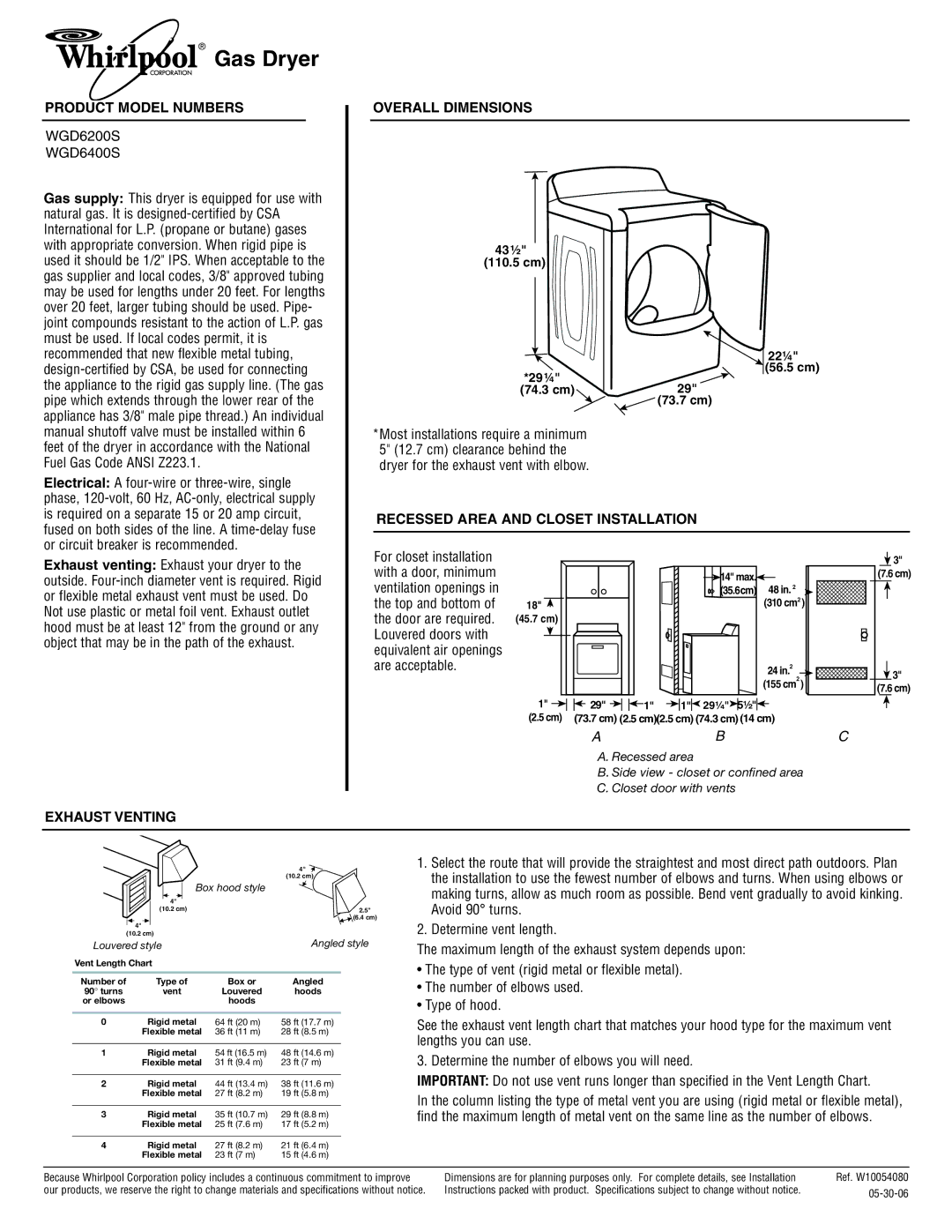
®
Gas Dryer
PRODUCT MODEL NUMBERS
WGD6200S
WGD6400S
Gas supply: This dryer is equipped for use with natural gas. It is
Electrical: A
OVERALL DIMENSIONS
43½"
(110.5 cm)
22¼" (56.5 cm)
*29 ¼" | 29" |
(74.3 cm) |
(73.7 cm)
*Most installations require a minimum 5" (12.7 cm) clearance behind the dryer for the exhaust vent with elbow.
RECESSED AREA AND CLOSET INSTALLATION
Exhaust venting: Exhaust your dryer to the outside.
For closet installation with a door, minimum ventilation openings in the top and bottom of the door are required. Louvered doors with equivalent air openings are acceptable.
|
| 3" |
14" max. |
| (7.6 cm) |
48 in. 2 |
| |
(35.6cm) |
| |
18" | (310 cm2 ) |
|
(45.7 cm) |
|
|
| 24 in.2 | 3" |
| (155 cm2 ) | |
|
| (7.6 cm) |
1" |
|
|
|
|
|
|
| ¹⁄₂ |
|
|
|
29" | 1" |
|
| 1" | 29¹⁄₄" |
| |||||
|
|
| 5 " |
|
|
| |||||
(2.5 cm) (73.7 cm) (2.5 cm)(2.5 | cm) (74.3 cm) (14 cm) | ||||||||||
|
| A |
|
|
|
| B |
|
|
| C |
A. Recessed area
B. Side view - closet or confined area
C. Closet door with vents
EXHAUST VENTING
|
|
|
|
|
|
|
| 4" |
|
|
|
|
|
|
|
|
| (10.2 cm) | |
|
|
|
| 4" |
| Box hood style |
|
| |
|
|
|
|
|
|
| |||
|
|
|
|
|
|
|
|
| |
|
|
|
|
|
|
|
| ||
|
| (10.2 cm) |
| 2.5" | |||||
|
|
|
|
|
|
|
|
| (6.4 cm) |
| 4" |
|
|
|
|
|
|
|
|
| (10.2 cm) |
| Angled style | ||||||
Louvered style |
| ||||||||
Vent Length Chart |
|
|
| ||||||
|
|
|
|
|
| ||||
Number of |
| Type of | Box or | Angled | |||||
90° turns |
| vent | Louvered | hoods | |||||
or elbows |
|
|
|
|
|
| hoods |
|
|
|
|
|
|
| |||||
0 | Rigid metal | 64 ft (20 m) | 58 ft (17.7 m) | ||||||
| Flexible metal | 36 ft (11 m) | 28 ft (8.5 m) | ||||||
|
|
|
|
| |||||
1 | Rigid metal | 54 ft (16.5 m) | 48 ft (14.6 m) | ||||||
| Flexible metal | 31 ft (9.4 m) | 23 ft (7 m) | ||||||
|
|
|
|
| |||||
2 | Rigid metal | 44 ft (13.4 m) | 38 ft (11.6 m) | ||||||
| Flexible metal | 27 ft (8.2 m) | 19 ft (5.8 m) | ||||||
|
|
|
|
| |||||
3 | Rigid metal | 35 ft (10.7 m) | 29 ft (8.8 m) | ||||||
| Flexible metal | 25 ft (7.6 m) | 17 ft (5.2 m) | ||||||
1.Select the route that will provide the straightest and most direct path outdoors. Plan the installation to use the fewest number of elbows and turns. When using elbows or making turns, allow as much room as possible. Bend vent gradually to avoid kinking. Avoid 90° turns.
2.Determine vent length.
The maximum length of the exhaust system depends upon:
•The type of vent (rigid metal or flexible metal).
•The number of elbows used.
•Type of hood.
See the exhaust vent length chart that matches your hood type for the maximum vent lengths you can use.
3. Determine the number of elbows you will need.
IMPORTANT: Do not use vent runs longer than specified in the Vent Length Chart.
In the column listing the type of metal vent you are using (rigid metal or flexible metal), find the maximum length of metal vent on the same line as the number of elbows.
4 | Rigid metal | 27 ft (8.2 m) | 21 ft (6.4 m) |
| Flexible metal | 23 ft (7 m) | 15 ft (4.6 m) |
Because Whirlpool Corporation policy includes a continuous commitment to improve our products, we reserve the right to change materials and specifications without notice.
Dimensions are for planning purposes only. For complete details, see Installation | Ref. W10054080 |
Instructions packed with product. Specifications subject to change without notice. | |
|
