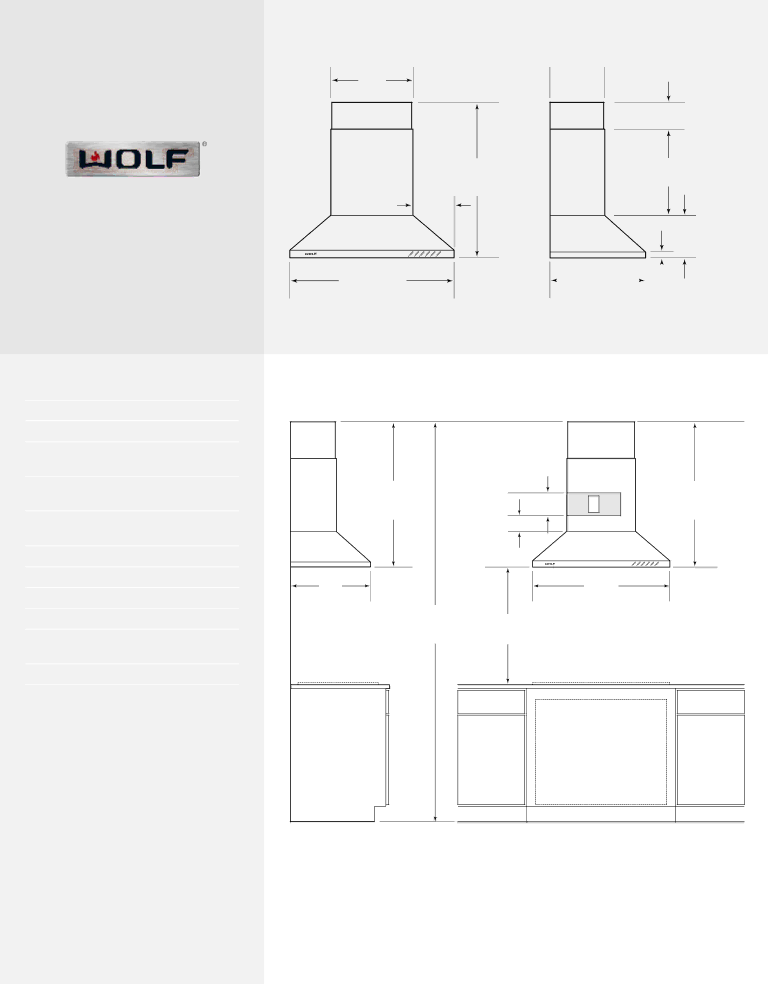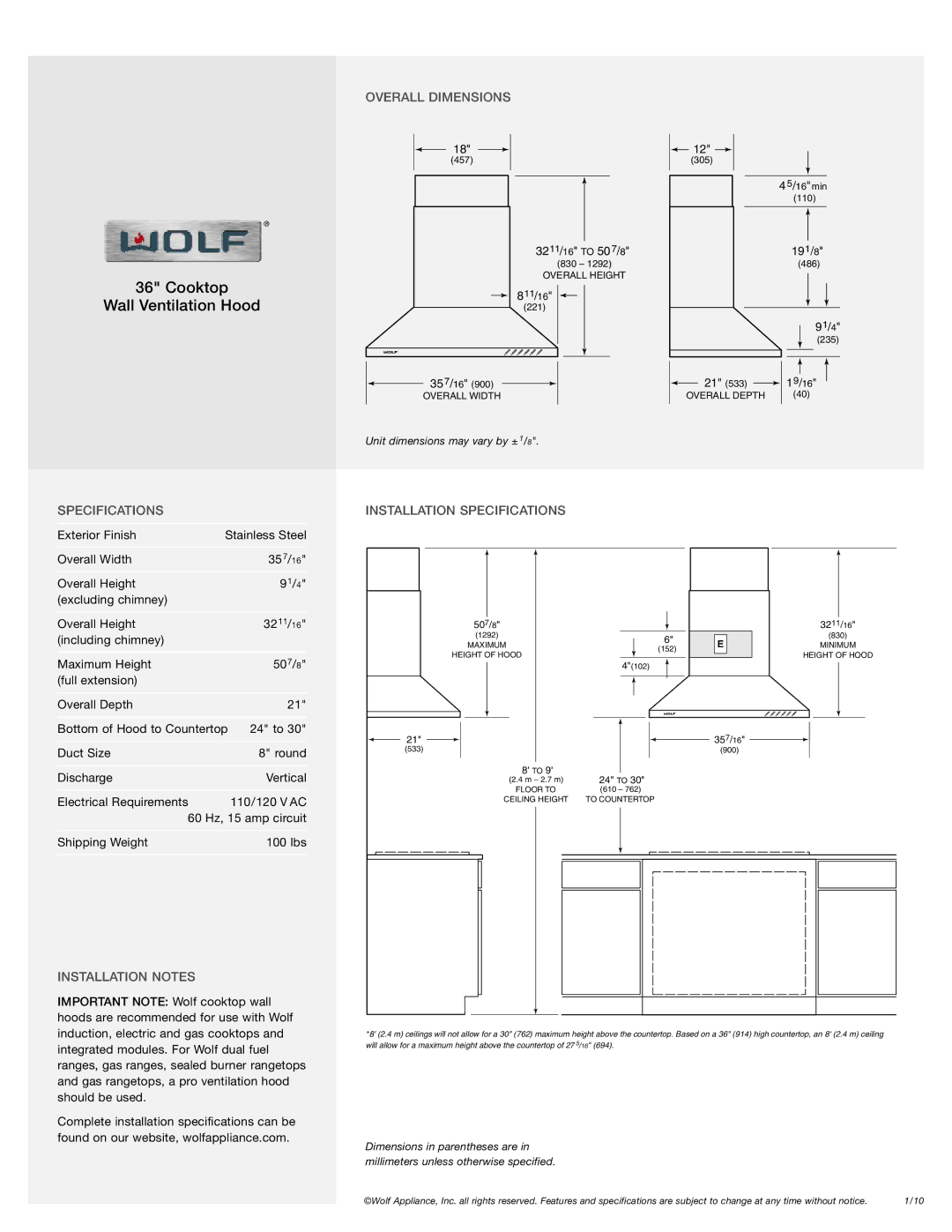
36" Cooktop
Wall Ventilation Hood
OVERALL DIMENSIONS
18"
(457)
3211/16" TO 507/8"
(830 – 1292)
OVERALL HEIGHT
811/16"
(221)
357/16" (900)
OVERALL WIDTH
Unit dimensions may vary by ± 1/8".
![]() 12"
12" ![]()
(305)
45/16"min
(110)
191/8"
(486)
91/4"
(235)
|
|
|
|
|
|
| 21" (533) |
|
| 19/16" | |
|
| ||||
OVERALL DEPTH |
| (40) | |||
|
|
|
|
|
|
SPECIFICATIONS
INSTALLATION SPECIFICATIONS
Exterior Finish | Stainless Steel | |
Overall Width |
| 357/16" |
Overall Height |
| 91/4" |
(excluding chimney) |
|
|
Overall Height |
| 3211/16" |
(including chimney) |
|
|
Maximum Height |
| 507/8" |
(full extension) |
|
|
Overall Depth |
| 21" |
Bottom of Hood to Countertop | 24" to 30" | |
Duct Size |
| 8" round |
Discharge |
| Vertical |
Electrical Requirements |
| 110/ 120 V AC |
| 60 Hz, 15 amp circuit | |
Shipping Weight |
| 100 lbs |
INSTALLATION NOTES
IMPORTANT NOTE: Wolf cooktop wall hoods are recommended for use with Wolf
507/8" |
|
| |
(1292) | 6" | E | |
MAXIMUM | |||
(152) | |||
HEIGHT OF HOOD |
| ||
|
| ||
| 4"(102) |
| |
21" |
| 357/16" | |
(533) |
| (900) | |
8' TO 9' | 24" TO 30" |
| |
(2.4 m – 2.7 m) |
| ||
FLOOR TO | (610 – 762) |
| |
CEILING HEIGHT | TO COUNTERTOP |
|
3211/16"
(830)
MINIMUM
HEIGHT OF HOOD
induction, electric and gas cooktops and integrated modules. For Wolf dual fuel ranges, gas ranges, sealed burner rangetops and gas rangetops, a pro ventilation hood should be used.
Complete installation specifications can be found on our website, wolfappliance.com.
*8' (2.4 m) ceilings will not allow for a 30" (762) maximum height above the countertop. Based on a 36" (914) high countertop, an 8' (2.4 m) ceiling will allow for a maximum height above the countertop of 27 5/16" (694).
Dimensions in parentheses are in millimeters unless otherwise specified.
©Wolf Appliance, Inc. all rights reserved. Features and specifications are subject to change at any time without notice. | 1/10 |
