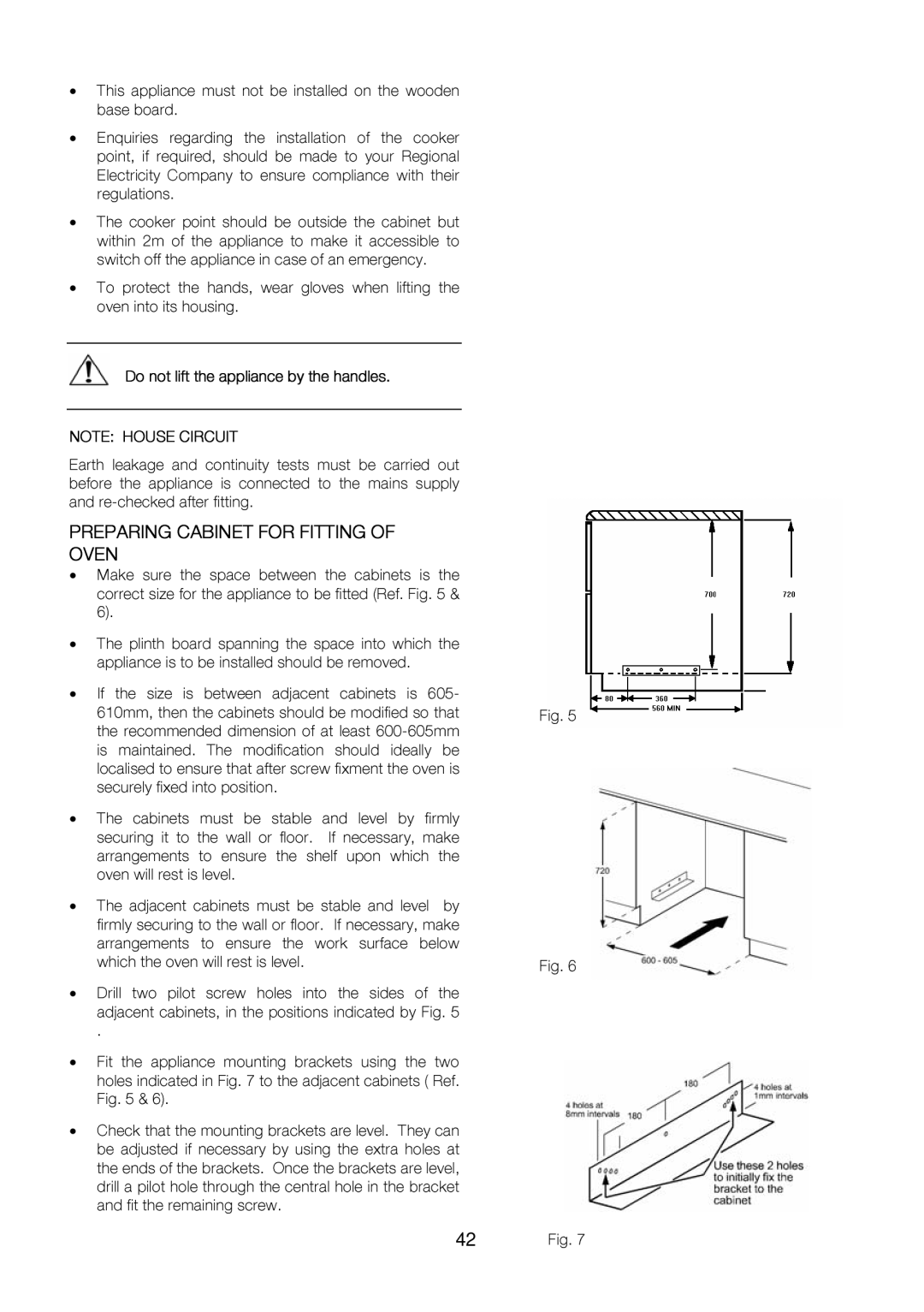
•
•baseThisapplianceboard.mutshouldnotbeinstalledonthewooden
•regulatiEpoin,lecnquiriesricityoffnsrequireComparegarig.d,nytotheensurebeinstalltionoutsidemcompliancetoofyourwithReginalcotheiker
•switchwithinTheproeccoker2mheofpointappliancetheapplianceincasetoglovesmakitfemergencytheaccssiblecabinet.butto
hands,wear whenliftingthe
•6)correctMake.surethesizeforthespspanningppliancebetweentobethefittedcabinets(Ref.Figis.5the&
•applianceTheplinthisboardtothebeinstalledshouldthespaceberemovedintowhich.
•
•ovTherrangementsingwillrestitisthemustlevscrewwall.beorstablethefloorshelf.andIfnecessary,uponwhichbymakefirmlytheby
•whichfimlyadjacadjacentsecuringtheovencabintswillthrestwallismustlevelorthefloorbe.work.stableIfindicatedsurfacecessary,andlevelbelow
•.Drillthetwocapbinets,ilotmountingtheholespositionsintotheingdesbyofFig.5
•Fiholsgte.5indi&ap6).tedlianceFig.7tothebracketsadjacentcabinetsthe(Reftwo. Chbeadjutedthedrillandfitendckpilotthethatmountingbrackearelevelsofremainingholthroughtheheifnecesarybracketscrew.byOnce.centralholeusinghebrackearextra.heTybrackeoleslevel,canat42
Fig.5
Fig.6
Fig.7
