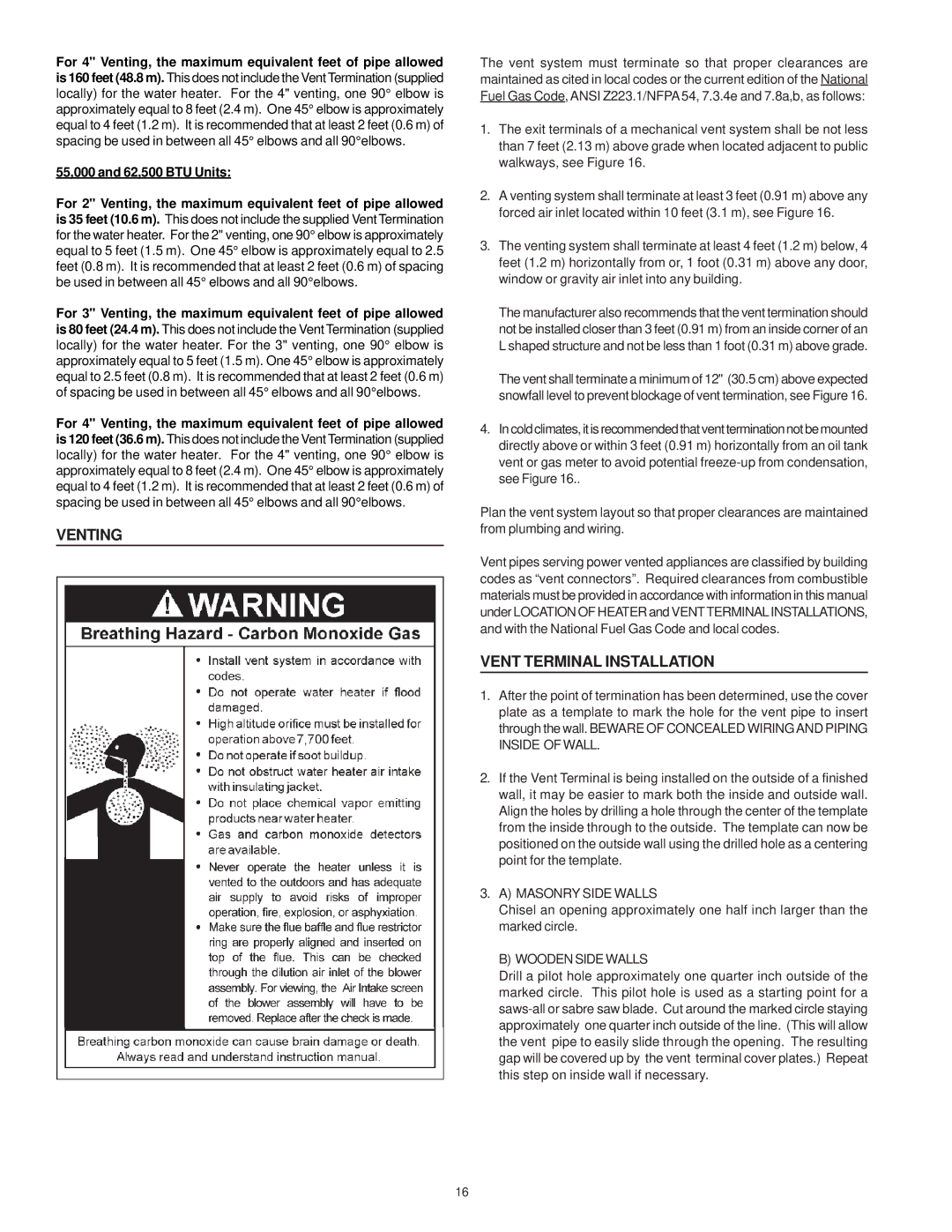185363-001 specifications
A.O. Smith is renowned for producing high-quality water heating solutions, and the model 185363-001 stands as a testament to the company’s commitment to innovation and efficiency. This water heater is designed to provide reliable hot water for residential and commercial applications, ensuring that users enjoy consistent performance throughout its lifespan.One of the standout features of the A.O. Smith 185363-001 is its impressive energy efficiency. The unit is built with advanced insulation that minimizes heat loss, thus allowing it to achieve a higher Energy Factor (EF) rating. This efficiency not only contributes to reduced energy bills but also aligns with modern environmental standards, making it a responsible choice for eco-conscious consumers.
The 185363-001 model utilizes a robust tank design that ensures durability and optimal performance. Made from high-grade materials, the tank is resistant to corrosion and wear, extending the heater's lifecycle. Additionally, the unit's glass-lined interior offers added protection against rust and mineral buildup, promoting effective heat transfer and consistent hot water supply.
In terms of capacity, the A.O. Smith 185363-001 is designed to meet the demands of various households. It comes in multiple sizes, catering to different needs, whether for a smaller apartment or a larger family home. This versatility makes it a popular option for installers and homeowners alike.
The water heater is also equipped with advanced safety features, including a temperature and pressure relief valve, which prevents potential hazards by protecting the tank from excessive heat or pressure. Furthermore, the control system includes an adjustable thermostat, allowing users to set their preferred water temperature efficiently.
Another important characteristic of the A.O. Smith 185363-001 is its user-friendly design. The unit is straightforward to operate, which simplifies maintenance and reduces downtime. For technicians, the heater features a modular design that facilitates servicing and replacement of components, ensuring quick repairs when needed.
Overall, the A.O. Smith 185363-001 embodies reliability, efficiency, and ease of use, making it a superb choice for anyone in need of a dependable water heating solution. Its combination of innovative technology and user-centric design ensures that it not only meets but exceeds the expectations of customers, solidifying A.O. Smith's reputation as a leader in the water heater market.

