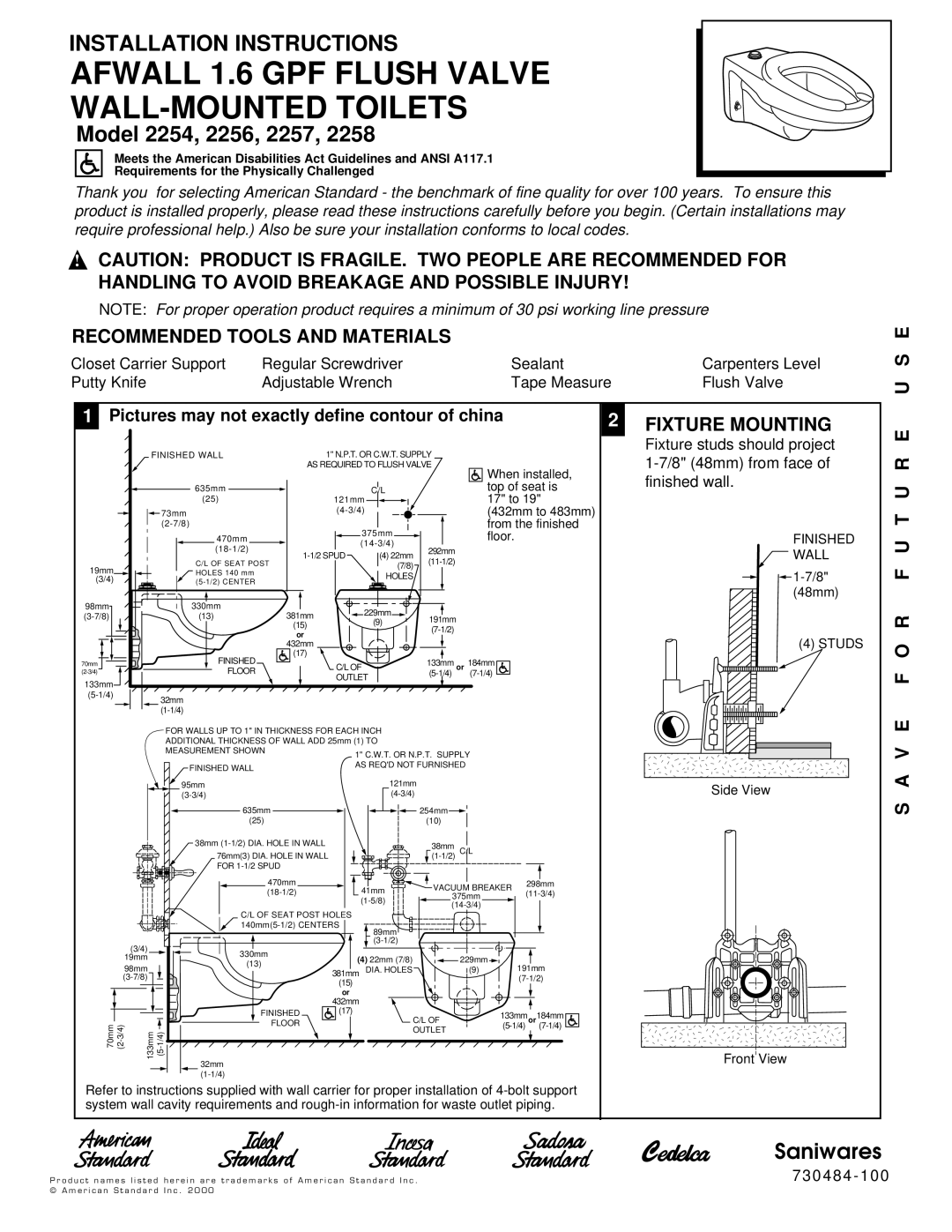
INSTALLATION INSTRUCTIONS
AFWALL 1.6 GPF FLUSH VALVE
WALL-MOUNTED TOILETS
Model 2254, 2256, 2257, 2258
Meets the American Disabilities Act Guidelines and ANSI A117.1
Requirements for the Physically Challenged
Thank you for selecting American Standard - the benchmark of fine quality for over 100 years. To ensure this product is installed properly, please read these instructions carefully before you begin. (Certain installations may require professional help.) Also be sure your installation conforms to local codes.
!CAUTION: PRODUCT IS FRAGILE. TWO PEOPLE ARE RECOMMENDED FOR HANDLING TO AVOID BREAKAGE AND POSSIBLE INJURY!
NOTE: For proper operation product requires a minimum of 30 psi working line pressure
RECOMMENDED TOOLS AND MATERIALS
Closet Carrier Support | Regular Screwdriver | Sealant | Carpenters Level |
Putty Knife | Adjustable Wrench | Tape Measure | Flush Valve |
U S E
1 Pictures may not exactly define contour of china
| FINISHED WALL |
| 1" N.P.T. OR C.W.T. SUPPLY |
|
| ||
|
| AS REQUIRED TO FLUSH VALVE |
| When installed, | |||
|
|
|
|
|
|
| |
| 635mm |
|
| C/L |
|
| top of seat is |
| (25) |
| 121mm |
|
|
| 17" to 19" |
| 73mm |
|
|
|
| (432mm to 483mm) | |
|
| 375mm |
|
| from the finished | ||
| 470mm |
|
|
| floor. | ||
|
|
|
| ||||
|
| 292mm |
|
| |||
| (4) 22mm |
|
| ||||
| C/L OF SEAT POST |
|
| ||||
19mm |
|
| (7/8) |
|
| ||
HOLES 140 mm |
|
|
|
|
| ||
|
| HOLES |
|
|
| ||
(3/4) |
|
|
|
|
| ||
|
|
|
|
|
| ||
98mm | 330mm | 381mm | 229mm |
|
|
| |
(13) | 191mm |
|
| ||||
| (9) |
|
| ||||
|
| (15) |
|
|
| ||
|
|
|
|
| |||
|
|
|
|
|
| ||
|
| or |
|
|
|
| |
|
|
|
|
|
|
| |
|
| 432mm |
|
|
|
|
|
| FINISHED | (17) |
|
| 133mm |
| 184mm |
70mm |
| C/L OF |
| or | |||
FLOOR |
|
| |||||
|
|
| OUTLET |
|
|
|
|
133mm
32mm
FOR WALLS UP TO 1" IN THICKNESS FOR EACH INCH
ADDITIONAL THICKNESS OF WALL ADD 25mm (1) TO
MEASUREMENT SHOWN
2FIXTURE MOUNTING
Fixture studs should project
FINISHED
![]() WALL
WALL
![]()
(4) STUDS
V E F O R F U T U R E
(3/4)
19mm
98mm
70mm | 133mm | ||
|
|
|
|
![]() FINISHED WALL
FINISHED WALL
95mm
635mm |
|
| 254mm |
|
|
|
(25) |
|
| (10) |
|
|
|
38mm |
|
| 38mm | C/L |
|
|
|
|
|
|
| ||
76mm(3) DIA. HOLE IN WALL |
|
|
|
| ||
FOR |
|
|
|
|
|
|
470mm |
| 41mm | VACUUM BREAKER | 298mm | ||
| ||||||
| 375mm |
| ||||
|
|
|
| |||
|
|
|
| |||
|
|
|
|
| ||
C/L OF SEAT POST HOLES |
|
|
|
|
| |
89mm |
|
|
|
| ||
|
|
|
|
|
| |
|
|
|
|
|
| |
330mm | (4) 22mm (7/8) |
| 229mm |
|
| |
(13) |
|
| 191mm | |||
381mm | DIA. HOLES |
| (9) |
| ||
|
|
| ||||
|
|
| ||||
| (15) |
|
|
|
| |
|
|
|
|
|
| |
| or |
|
|
|
|
|
| 432mm |
|
|
|
|
|
FINISHED | (17) |
| C/L OF |
| 133mmor184mm | |
FLOOR |
|
|
| |||
|
| OUTLET |
| |||
|
|
|
| |||
|
|
|
|
|
| |
32mm |
|
|
|
|
|
|
|
|
|
|
|
| |
Side View
Front View
S A
Refer to instructions supplied with wall carrier for proper installation of
Saniwares
P r o d u c t n a m e s l i s t e d | h e r e i n a r e t r a d e m a r k s o f A m e r i c a n S t a n d a r d I n c . | 7 3 0 4 8 4 - 1 0 0 |
© A m e r i c a n S t a n d a r d | I n c . 2 0 0 0 |
|
