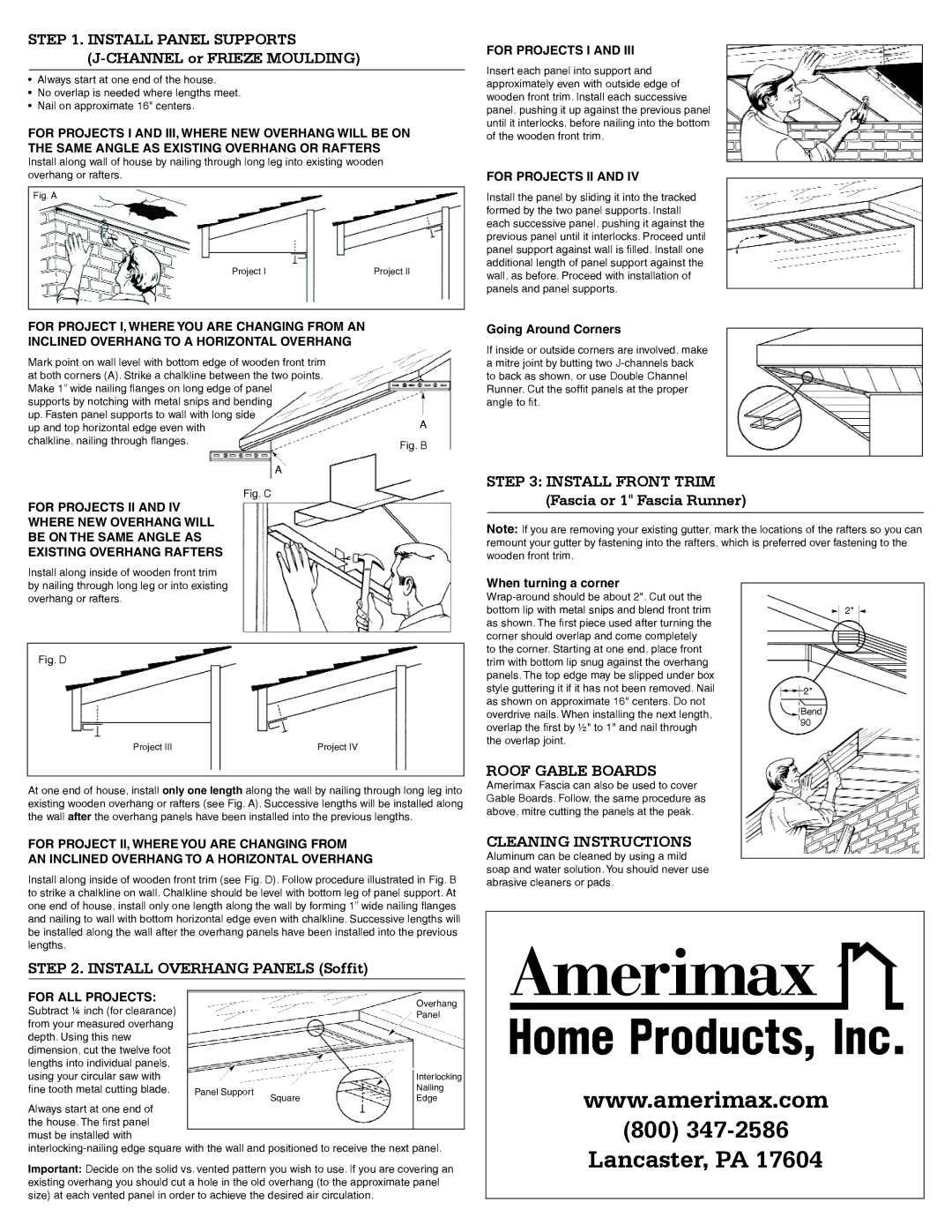Home Material specifications
Amerimax Home Products is a leading manufacturer specializing in home improvement materials, particularly known for their high-quality products for residential and commercial applications. Established with a commitment to innovation and durability, Amerimax has carved a significant niche in the construction and remodeling industries.One of the standout features of Amerimax Home Products is their expansive range of gutter systems. Their gutters are designed with advanced technology to ensure efficient water management, preventing potential damage to homes caused by excess moisture. These gutter systems often incorporate unique designs that enhance both functionality and aesthetics, making them suitable for diverse architectural styles.
In addition to gutters, Amerimax produces a variety of siding solutions that prioritize both energy efficiency and low maintenance requirements. Their vinyl siding products are particularly popular due to their resistance to fading, cracking, and warping, thanks to the use of state-of-the-art materials and manufacturing processes. This durability not only enhances the lifespan of the siding but also contributes to the overall energy efficiency of the home.
Sustainability is a significant aspect of Amerimax's business model. The company employs eco-friendly manufacturing practices and offers products that meet or exceed environmental standards. Amerimax emphasizes the use of recycled materials in their products, thereby reducing the overall environmental impact and promoting responsible construction practices.
Another key characteristic of Amerimax Home Products is the user-friendly design of their items. Many of their products require minimal installation tools and can be set up with ease, making them accessible for both professional contractors and DIY homeowners. This ease of installation translates to cost savings for customers, further enhancing the value proposition of Amerimax products.
These products are often backed by robust warranties that underscore the company's confidence in the quality of their offerings. This focus on customer satisfaction ensures that homeowners can trust Amerimax to deliver reliable solutions that stand the test of time.
In summary, Amerimax Home Products continues to be a vital player in the home improvement sector by combining innovative technologies with durability, sustainability, and user-friendly designs. Their extensive product lines cater to various needs, ensuring that homeowners can find effective and stylish solutions for their homes.

