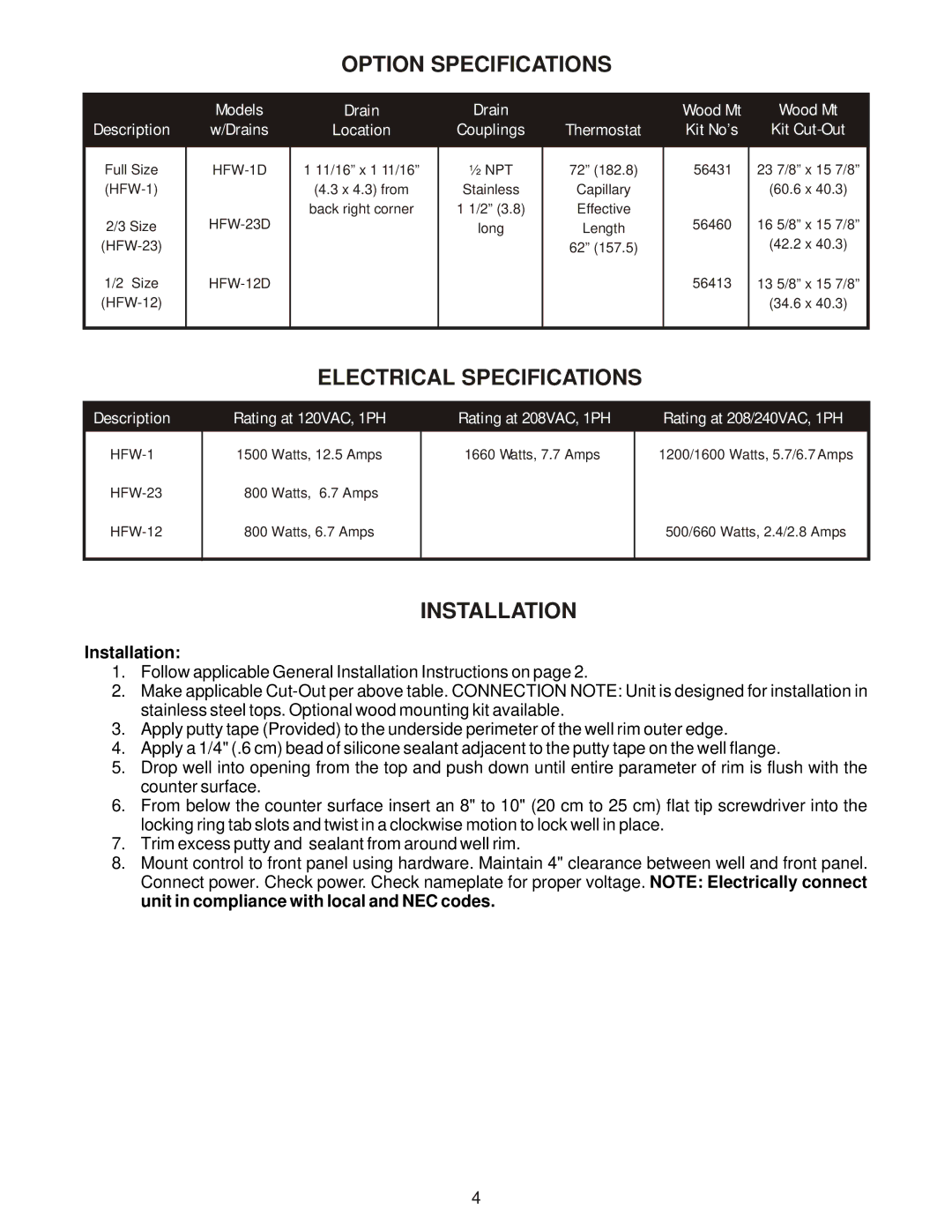
OPTION SPECIFICATIONS
| Models | Drain | Drain |
| Wood Mt | Wood Mt |
Description | w/Drains | Location | Couplings | Thermostat | Kit No’s | Kit |
Full Size | 1 11/16” x 1 11/16” | ½ NPT | 72” (182.8) | 56431 | 23 7/8” x 15 7/8” | |
| (4.3 x 4.3) from | Stainless | Capillary |
| (60.6 x 40.3) | |
2/3 Size | back right corner | 1 1/2” (3.8) | Effective | 56460 | 16 5/8” x 15 7/8” | |
| long | Length | ||||
|
|
| 62” (157.5) |
| (42.2 x 40.3) | |
1/2 Size |
|
|
| 56413 | 13 5/8” x 15 7/8” | |
|
|
|
|
| (34.6 x 40.3) | |
|
|
|
|
|
|
|
ELECTRICAL SPECIFICATIONS
Description | Rating at 120VAC, 1PH |
Rating at 208VAC, 1PH | Rating at 208/240VAC, 1PH |
HFW-1
1500 Watts, 12.5 Amps
1660 Watts, 7.7 Amps
1200/1600 Watts, 5.7/6.7 Amps
800 Watts, 6.7 Amps
800 Watts, 6.7 Amps
500/660 Watts, 2.4/2.8 Amps
INSTALLATION
Installation:
1.Follow applicable General Installation Instructions on page 2.
2.Make applicable
3.Apply putty tape (Provided) to the underside perimeter of the well rim outer edge.
4.Apply a 1/4" (.6 cm) bead of silicone sealant adjacent to the putty tape on the well flange.
5.Drop well into opening from the top and push down until entire parameter of rim is flush with the counter surface.
6.From below the counter surface insert an 8" to 10" (20 cm to 25 cm) flat tip screwdriver into the locking ring tab slots and twist in a clockwise motion to lock well in place.
7.Trim excess putty and sealant from around well rim.
8.Mount control to front panel using hardware. Maintain 4" clearance between well and front panel. Connect power. Check power. Check nameplate for proper voltage. NOTE: Electrically connect unit in compliance with local and NEC codes.
4
