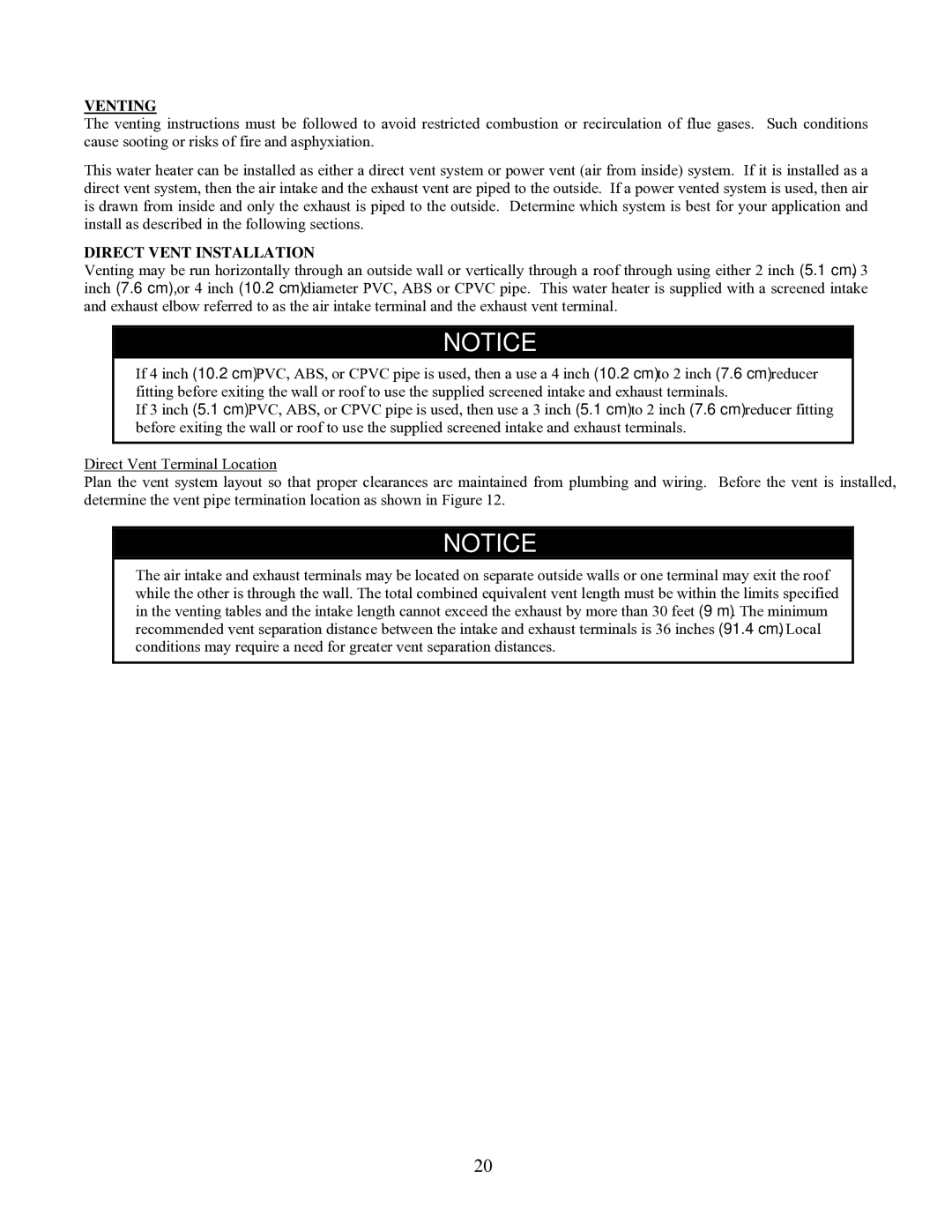EFR-1-60T1206EN, EFR160T120 specifications
Bradford-White Corporation is a leading manufacturer of residential and commercial water heating solutions, and one of its standout products is the EFR160T120, also known as the EFR-1-60T1206EN. This innovative electric water heater is designed for those seeking reliable performance, energy efficiency, and long-lasting durability.The EFR160T120 has an impressive capacity of 60 gallons, making it suitable for households with higher hot water demands. This model features a compact design, allowing it to fit into various installation spaces, such as utility rooms or small basements, without compromising on performance. Its vertical configuration and dimensions ensure that it occupies minimal floor space while delivering optimal hot water supply.
One of the most notable features of the EFR160T120 is its high-efficiency electric heating elements. This water heater is equipped with multiple heating elements that provide quick recovery rates, ensuring that hot water is readily available when it is needed most. The intelligent design employs a top-mounted thermostat that allows for accurate temperature control, promoting consistent hot water delivery for showers, baths, and household chores.
In terms of technology, the EFR160T120 incorporates advanced insulation technology that minimizes heat loss, enhancing energy efficiency. This feature not only contributes to reduced energy bills but also lowers carbon emissions, aligning with modern eco-conscious standards. The unit features an integrated temperature and pressure relief valve, which enhances safety by preventing excessive pressure build-up and protecting the tank from potential damage.
Durability is another strong suit of the EFR160T120, as it is constructed from high-quality materials. The tank is coated with a glass lining that protects against corrosion, extending the overall life of the unit. The heater is also backed by Bradford-White's reputation for quality craftsmanship, providing peace of mind for consumers.
Furthermore, the EFR160T120 is designed with user convenience in mind. Maintenance is straightforward, and replacement parts are readily available, which facilitates easy repairs and servicing. Overall, the Bradford-White EFR160T120 water heater stands out as a reliable and efficient choice for homes that require ample hot water supply without sacrificing space or energy efficiency.

