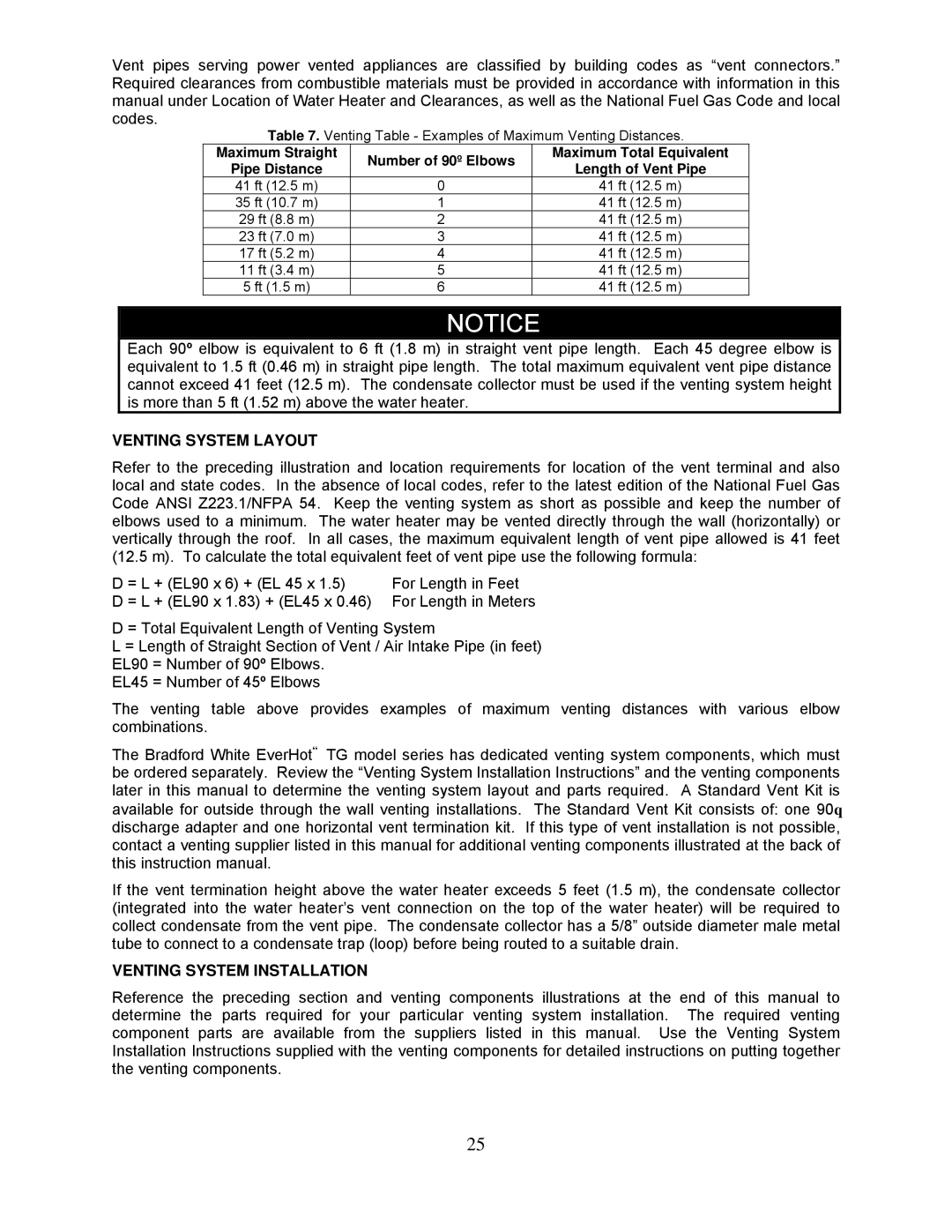TG-199I-N(X), TG-237I-N(X)A, TG-150I-N(X), TG237I-N(X), TG-180I-N(X) specifications
Bradford White Corp, a leader in water heating, offers a range of innovative water heaters, including the TG-180I-N(X), TG-237I-N(X), TG-150I-N(X), TG-237I-N(X)A, and TG-199I-N(X) models. These units are designed to deliver energy-efficient performance while ensuring reliability and ease of use for both residential and commercial applications.One of the main features of the TG series is their robust design, which is built to withstand the rigors of daily use. These models are equipped with a durable steel tank that is glass-lined to prevent corrosion, ensuring a longer lifespan and reduced maintenance needs. The insulation system utilized in these water heaters is designed to minimize heat loss, contributing to overall energy efficiency.
In terms of technology, the TG series utilizes advanced gas burner systems that ensure optimal heating performance. The models feature an atmospheric venting system that is simple to install and maintain, offering great flexibility in terms of placement within a building. Additionally, the inclusion of Bradford White's signature Hydrojet® Total Performance System enhances overall efficiency by reducing sediment buildup, allowing for better heat transfer and increased performance.
Each model in this range is designed with user-friendly controls. The intuitive thermostat settings enable users to easily adjust the water temperature to meet their specific needs. Moreover, these water heaters incorporate safety features such as high-temperature limit switches and a temperature and pressure relief valve, ensuring safe operation.
Another important characteristic of these models is their compliance with industry standards. The TG series meets or exceeds the stringent guidelines set forth by the American National Standards Institute (ANSI) and the National Sanitation Foundation (NSF), demonstrating Bradford White's commitment to quality and safety.
Moreover, the TG series is designed to be environmentally friendly, incorporating features that support lower emissions and energy consumption. By using high-efficiency burners and improved insulation, these models contribute to reduced greenhouse gas emissions, aligning with global sustainability goals.
In summary, the Bradford White Corp TG-180I-N(X), TG-237I-N(X), TG-150I-N(X), TG-237I-N(X)A, and TG-199I-N(X) water heaters are engineered for efficiency, durability, and safety. With advanced features and technologies, they provide reliable hot water solutions for a variety of settings, making them an excellent choice for consumers seeking high-quality water heating options.

