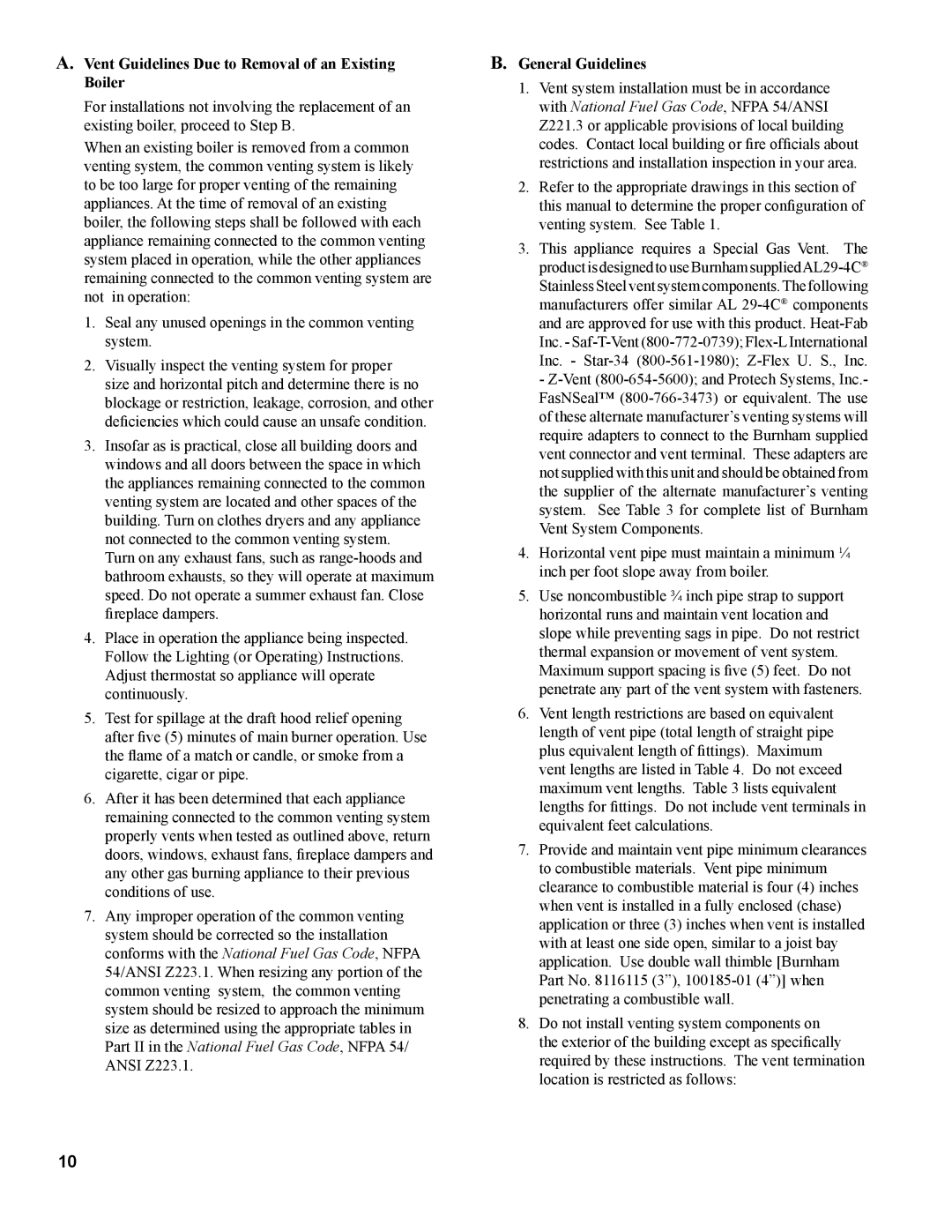PVG specifications
Burnham PVG, an innovative leader in the heating industry, presents a range of high-efficiency gas boilers that are designed specifically for residential applications. Burnham has established a solid reputation for producing reliable and durable heating solutions, with the PVG series exemplifying their commitment to quality and performance.One of the standout features of the Burnham PVG is its advanced stainless steel heat exchanger. This design not only ensures superior heat transfer but also enhances durability and resistance to corrosion compared to traditional cast iron counterparts. The use of stainless steel contributes to the longevity of the system, allowing homeowners to enjoy efficient heating for years with less risk of breakdown.
The PVG series incorporates cutting-edge modulating technology, which adjusts the boiler’s output to match the heating demand. This modulating feature allows for more precise temperature control, optimizing energy consumption and minimizing fuel costs. Unlike conventional boilers that operate at a fixed output, the ability to modulate enables the PVG to deliver precisely the right amount of energy when needed, thus enhancing overall system efficiency.
In addition to its efficiency and performance capabilities, the Burnham PVG is designed with ease of installation and maintenance in mind. The compact design enables versatile installation options, even in tight spaces or retrofit applications. Furthermore, the accessible panel layout simplifies service and maintenance tasks, allowing HVAC professionals to perform routine checks and repairs with ease.
The PVG series also emphasizes user-friendly operations, featuring intuitive controls that allow for straightforward adjustments and monitoring. With options for direct vent and conventional venting systems, homeowners can select the best installation method for their specific needs and living environment.
Additionally, the Burnham PVG aligns with environmental considerations by meeting stringent emissions standards, contributing to reduced greenhouse gas outputs. With its energy-efficient operation and commitment to sustainability, the PVG series represents a forward-thinking choice for those looking to reduce their carbon footprint while enhancing home comfort.
In summary, Burnham PVG is characterized by its durable stainless steel construction, modulating technology, compact design, user-friendly controls, and eco-conscious performance. This series exemplifies what modern residential heating solutions should aspire to achieve: efficiency, reliability, and sustainability, making it an excellent choice for intelligent energy management in the home.
