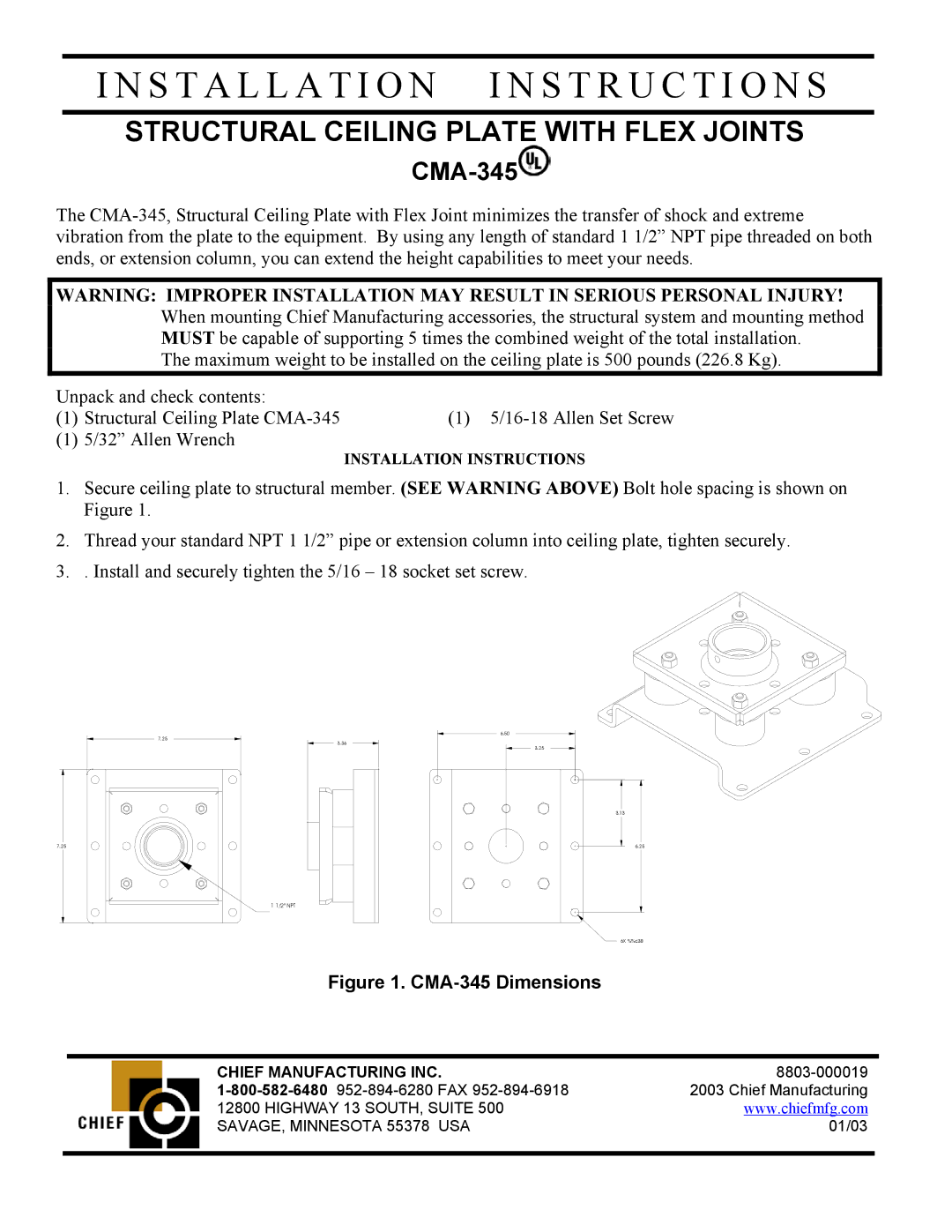CMA-345 specifications
The Chief Manufacturing CMA-345 is a state-of-the-art mounting solution designed to accommodate the evolving needs of modern display setups in various environments, from corporate offices to retail spaces. This versatile product exemplifies the harmony of functionality, robustness, and sophistication, ensuring that visual presentations are not only effective but also aesthetically pleasing.One of the standout features of the CMA-345 is its exceptional compatibility. It is designed to work effortlessly with a wide range of screens and projectors, making it an ideal choice for organizations with diverse equipment needs. The mount’s adjustable design allows for seamless integration with different display sizes, which increases its usability across various applications.
The CMA-345 incorporates advanced engineering technologies to offer enhanced stability and support. The heavy-duty construction ensures that the mount can hold substantial weight while remaining securely installed. This durability is crucial in high-traffic environments where the risk of damage is elevated. Additionally, the mount is designed to promote easy installation, reducing setup time and minimizing the need for specialized tools.
In terms of adjustability, the CMA-345 boasts remarkable flexibility. Users can easily tilt, pan, and rotate the display to achieve the optimal viewing angle. This adaptability enhances viewer experience, crucial in settings where audience engagement plays a vital role. Furthermore, the smooth motion achieved through precision engineering allows users to reposition the display without difficulty, ensuring a dynamic presentation environment.
Another significant characteristic of the Chief CMA-345 is its cable management system. This built-in feature aids in maintaining a clean, organized appearance by concealing unsightly cables and connectors. This attention to detail not only contributes to a professional environment but also prevents tangling and reduces wear on cables over time.
In summary, the Chief Manufacturing CMA-345 mount delivers a robust and reliable solution to mounting challenges. Its compatibility with a variety of displays, sturdy construction, flexible adjustability, and effective cable management system make it an excellent choice for any space requiring quality visual presentation tools. As organizations continue to prioritize effective communication and presentation, the CMA-345 stands out as a premier option that meets the demands of contemporary display technology.

