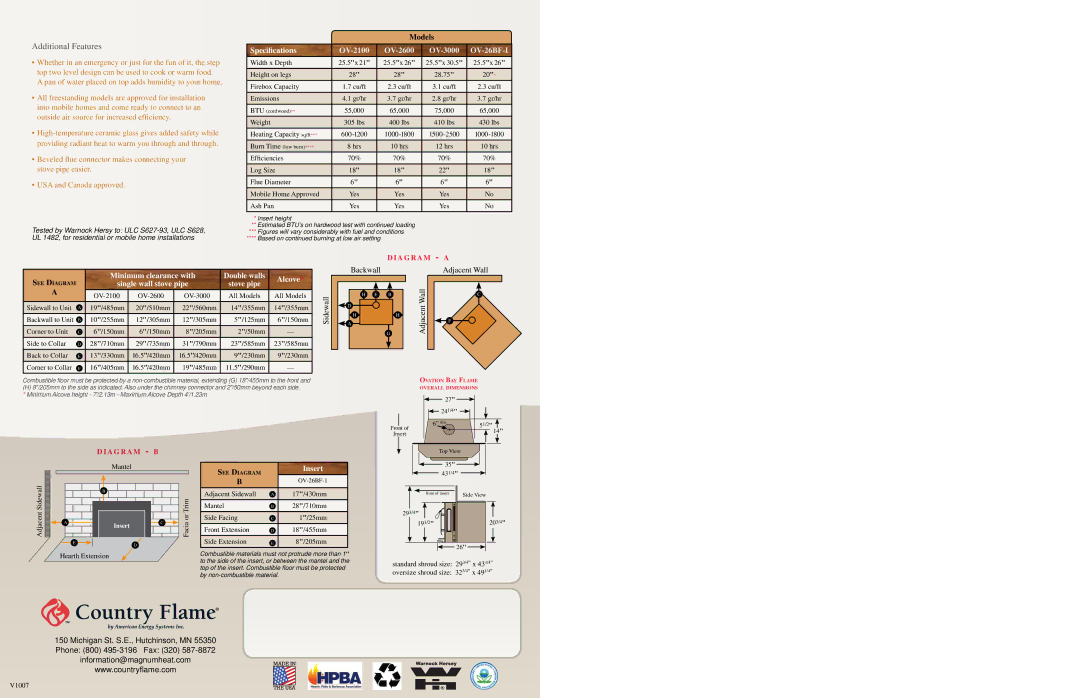
Additional Features
•Whether in an emergency or just for the fun of it, the step top two level design can be used to cook or warm food. A pan of water placed on top adds humidity to your home.
•All freestanding models are approved for installation into mobile homes and come ready to connect to an outside air source for increased efficiency.
•
•Beveled flue connector makes connecting your stove pipe easier.
•USA and Canada approved.
Tested by Warnock Hersy to: ULC
|
| Models |
| |
Specifications |
| |||
Width x Depth | 25.5"x 21" | 25.5"x 26" | 25.5"x 30.5" | 25.5"x 26" |
|
|
|
|
|
Height on legs | 28" | 28" | 28.75" | 20"* |
|
|
|
|
|
Firebox Capacity | 1.7 cu/ft | 2.3 cu/ft | 3.1 cu/ft | 2.3 cu/ft |
|
|
|
|
|
Emissions | 4.1 gr/hr | 3.7 gr/hr | 2.8 gr/hr | 3.7 gr/hr |
BTU (cordwood)** | 55,000 | 65,000 | 75,000 | 65,000 |
Weight | 305 lbs | 400 lbs | 410 lbs | 430 lbs |
Heating Capacity sq/ft*** | ||||
Burn Time (low burn)**** | 8 hrs | 10 hrs | 12 hrs | 10 hrs |
Efficiencies | 70% | 70% | 70% | 70% |
Log Size | 18" | 18" | 22" | 18" |
Flue Diameter | 6" | 6" | 6" | 6" |
Mobile Home Approved | Yes | Yes | Yes | No |
|
|
|
|
|
Ash Pan | Yes | Yes | Yes | No |
|
|
|
|
|
*Insert height
**Estimated BTU’s on hardwood test with continued loading
***Figures will vary considerably with fuel and conditions
****Based on continued burning at low air setting
D I A G R A M - A
SEE DIAGRAM |
| Minimum clearance with | Double walls | Alcove* | ||
| single wall stove pipe | stove pipe | ||||
|
| |||||
A |
|
|
|
|
|
|
| All Models | All Models | ||||
|
| |||||
Sidewall to Unit | A | 19"/485mm | 20"/510mm | 22"/560mm | 14"/355mm | 14"/355mm |
|
|
|
|
|
|
|
Backwall to Unit | B | 10"/255mm | 12"/305mm | 12"/305mm | 5"/125mm | 6"/150mm |
|
|
|
|
|
|
|
Corner to Unit | C | 6"/150mm | 6"/150mm | 8"/205mm | 2"/50mm | — |
|
|
|
|
|
|
|
Side to Collar | D | 28"/710mm | 29"/735mm | 31"/790mm | 23"/585mm | 23"/585mm |
|
|
|
|
|
|
|
Back to Collar | E | 13"/330mm | 16.5"/420mm | 16.5"/420mm | 9"/230mm | 9"/230mm |
|
|
|
|
|
|
|
Corner to Collar | F | 16"/405mm | 16.5"/420mm | 19"/485mm | 11.5"/290mm | — |
|
|
|
|
|
|
|
| Backwall |
|
|
| |
Sidewall | H | E | B |
| AdjacentWall |
D |
|
|
| ||
|
|
|
|
| |
| H |
|
| H |
|
| A |
|
|
|
|
|
|
| G |
|
|
Adjacent Wall
C
F
Combustible floor must be protected by a
(H)8"/205mm to the side as indicated. Also under the chimney connector and 2"/50mm beyond each side. * Minimum Alcove height - 7'/2.13m - Maximum Alcove Depth 4'/1.23m
OVATION BAY FLAME
OVERALL DIMENSIONS
27"
![]() 241/4"
241/4" ![]()
![]()
| 6” dia | 5 | 1/2 |
|
|
| |
|
|
|
| ||||
Front of |
| " |
|
| |||
|
|
|
|
|
|
| |
Insert |
|
| 14" | ||||
|
|
|
|
|
|
| |
|
|
|
|
|
|
|
|
Adjacent Sidewall![]()
A
D I A G R A M - B
Mantel
B
Insert | C |
|
![]()
![]() Facia or Trim
Facia or Trim
SEE DIAGRAM |
| Insert |
B |
| |
Adjacent Sidewall | A | 17"/430mm |
Mantel | B | 28"/710mm |
Side Facing | C | 1"/25mm |
Front Extension | D | 18"/455mm |
Top View
35"
431/4"
| front of insert | Side View | |
|
|
|
|
293/4"
191/2" | 203/4" |
E | D |
|
Hearth Extension
Side Extension | E | 8"/205mm |
Combustible materials must not protrude more than 1" to the side of the insert, or between the mantel and the top of the insert. Combustible floor must be protected by
26"
standard shroud size: 293/4" x 431/4"
oversize shroud size: 323/4" x 491/4"
150 Michigan St. S.E., Hutchinson, MN 55350
Phone: (800)
information@magnumheat.com
www.countryflame.com
V1007
