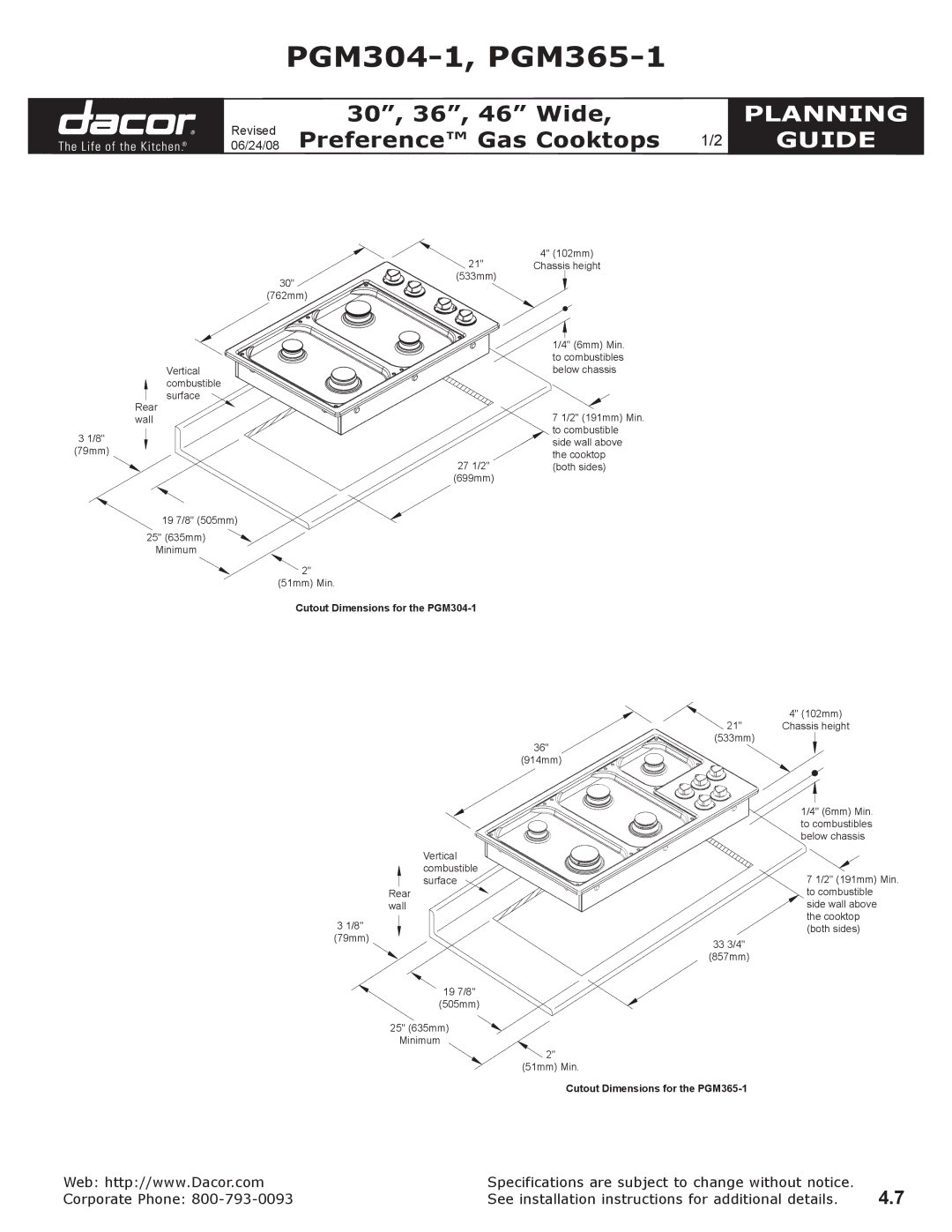PGM365-1, PGM304-1 specifications
Dacor has long been synonymous with luxury kitchen appliances, and its PGM304-1 and PGM365-1 models are prime examples of this commitment to quality and innovation. These built-in gas ranges not only provide a professional-grade cooking experience but also boast modern technologies and stunning aesthetics that suit any upscale kitchen environment.The PGM304-1 features a spacious 30-inch width, while the PGM365-1 offers a more generous 36-inch cooking surface. Both models are designed with powerful dual-stacked burners that deliver precision heat control, allowing chefs to achieve everything from a gentle simmer to an intense sear with ease. The versatility of these burners is complemented by their generous BTU ratings, providing ample heat for both high-temperature cooking and slow braising.
One of the standout features of these ranges is the innovative Dacor's "Smart Flame Technology." This unique design has additional ports, allowing gas flames to burn more evenly while reducing the risk of discoloration and the warping of cookware. Any culinary enthusiast will appreciate the consistent heating that this technology provides, as it enables precise temperature management.
In addition to their cooking performance, the PGM304-1 and PGM365-1 include an electric oven with multiple cooking modes, including convection baking and broiling. The convection fan ensures heat is evenly distributed, leading to perfectly baked goods and evenly cooked meats. Moreover, the oven's self-cleaning feature simplifies maintenance, allowing users to focus on cooking rather than cleaning.
Aesthetically, both models boast Dacor's signature design with clean lines, high-end finishes, and ergonomic knobs that provide an impressive visual impact in any kitchen. The control knobs illuminate for added convenience and safety, particularly in low-light conditions.
Furthermore, Dacor's commitment to luxury extends to the integration of Wi-Fi connectivity in these models. Users can connect their ranges to the Dacor iQ Kitchen App, providing real-time monitoring and control of oven functions from a smartphone or tablet. This feature allows for ultimate convenience, enabling home chefs to preheat the oven, adjust cooking times, and receive notifications when their meals are ready.
Overall, the Dacor PGM304-1 and PGM365-1 gas ranges represent a perfect blend of professional-grade cooking capabilities, innovative technologies, and elegant home design. They cater to culinary enthusiasts who demand the best performance and aesthetics in their kitchen appliances.

