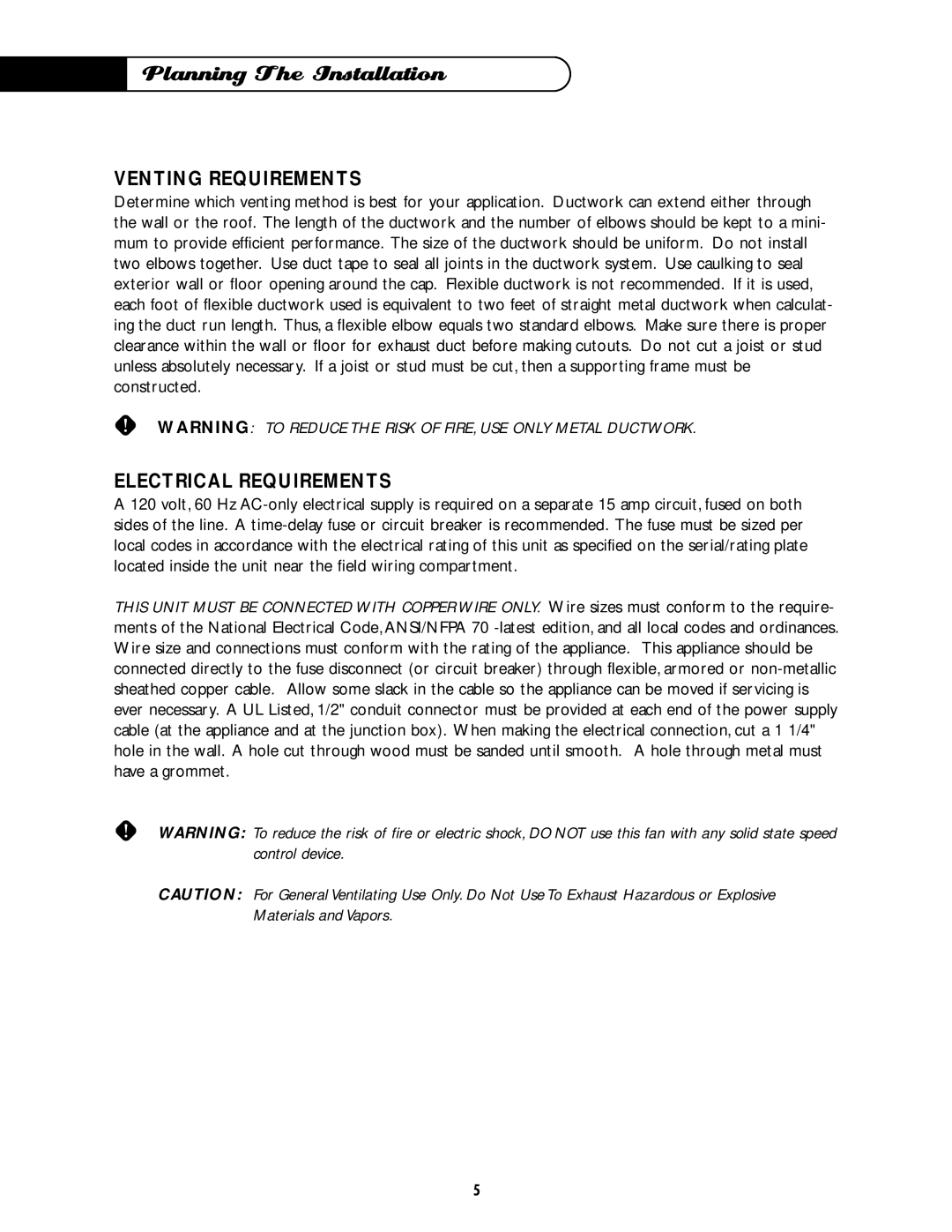EH-36SS, EH-30SS specifications
The DCS EH-30SS and EH-36SS are cutting-edge electric hot-water boilers designed to deliver efficient, reliable heating solutions for residential and commercial applications. Both models reflect a commitment to advanced technology and user-friendly features, making them popular choices for modern heating needs.At the heart of the EH-30SS and EH-36SS is the innovative electric heating system that ensures quick heat-up times and consistent temperature maintenance. These boilers utilize high-efficiency heating elements to convert electrical energy into thermal energy, allowing for rapid hot water production. The result is a reliable supply of hot water for various applications, from space heating to sanitary needs.
One of the most notable features of both models is their compact design, making them ideal for installations where space is at a premium. Their sleek stainless steel construction not only enhances durability but also adds a modern aesthetic to any setting. Users can easily place these boilers in tight areas, ensuring they do not detract from the overall appearance of the environment.
Both DCS models are equipped with advanced digital control systems that allow for precise temperature regulation. Users can set their desired temperature, and the boilers will automatically adjust to maintain it, leading to optimized energy use and reduced utility costs. Additionally, the intuitive interface provides real-time feedback on performance metrics, ensuring users can monitor efficiency over time.
Safety is paramount in the design of the EH-30SS and EH-36SS. These boilers come with multiple built-in safety features, including automatic shut-off mechanisms and overheat protection. This not only safeguards the unit itself but also provides peace of mind for users, ensuring that they can operate their systems with confidence.
In terms of installation, the EH-30SS and EH-36SS boast flexible configurations, allowing for easy integration with existing plumbing and electrical systems. They are compatible with a range of heating applications, making them versatile options for various setups.
In summary, the DCS EH-30SS and EH-36SS electric hot-water boilers stand out as exemplary models in the heating technology sector. With their efficient heating capabilities, compact design, advanced control systems, and robust safety features, these boilers offer a complete solution for anyone in need of reliable hot-water heating. Their adaptability and user-friendly nature make them a wise investment for both residential and commercial heating applications.

