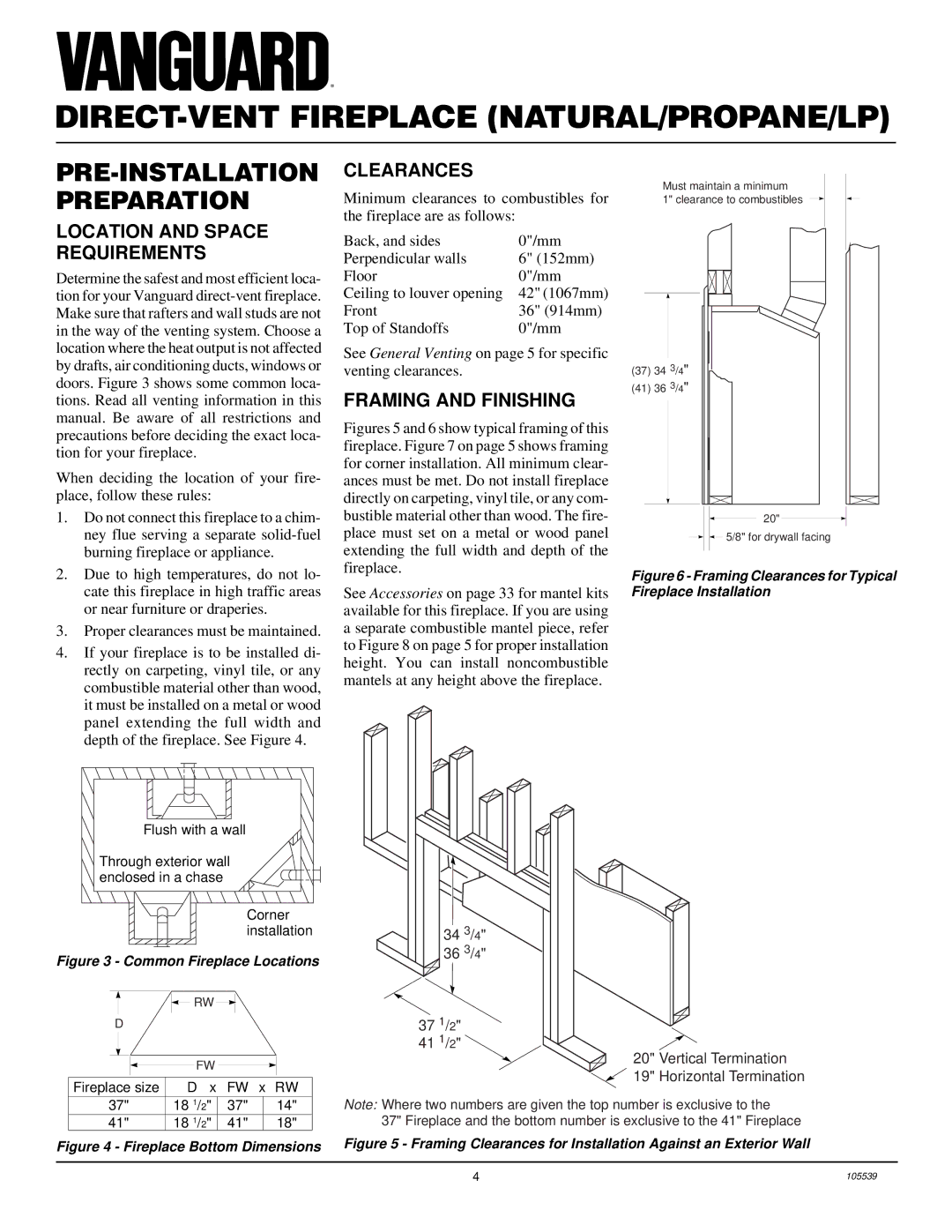DDV41N/P, BDV37N/P, BDV41N/P, B), DDV37N/P specifications
Desa B), DDV41N/P, DDV37N/P, BDV37N/P, and BDV41N/P represent a family of advanced heating, ventilation, and air conditioning (HVAC) systems. These models are designed to provide efficient climate control in both residential and commercial environments. They incorporate state-of-the-art technology and superior engineering, offering an optimal combination of performance, energy efficiency, and user comfort.One of the main features of these units is their enhanced energy efficiency. Each model is built with high-efficiency compressors and advanced heat exchange technology that significantly reduces energy consumption compared to traditional HVAC systems. This not only lowers utility bills but also minimizes the environmental impact by reducing greenhouse gas emissions.
The DDV and BDV series are equipped with cutting-edge inverter technology. This allows the units to adjust their cooling and heating output in response to changing indoor conditions. Consequently, they maintain a consistent temperature while consuming less energy. This inverter-driven operation translates into quieter performance and longer lifespan for the systems, as they experience less wear and tear.
The Desa B) series, along with the DDV41N/P and DDV37N/P, features advanced filtration systems that improve indoor air quality. These filters effectively capture dust, allergens, and other airborne pollutants, making them ideal for households with allergy sufferers or for commercial spaces requiring a clean environment. Furthermore, the user-friendly interfaces and remote control options make operation convenient for users, allowing for easy temperature adjustments and system monitoring.
The BDV37N/P and BDV41N/P models stand out with their versatile installation options. They can be configured for ducted, ductless, or multi-zone systems, making them adaptable to various architectural layouts and design preferences. This flexibility ensures that they can provide the perfect solution for any space, whether it's a compact apartment or a sprawling office building.
Additionally, these models are designed with durability in mind, utilizing high-quality materials that withstand various environmental conditions. They come with robust warranties, ensuring peace of mind for users. With their combination of energy efficiency, advanced technology, and user-friendly features, the Desa B), DDV41N/P, DDV37N/P, BDV37N/P, and BDV41N/P HVAC systems are an excellent choice for anyone seeking optimal climate control solutions. Whether for residential or commercial use, these units deliver comfort and reliability, marking a significant advancement in HVAC technology.

