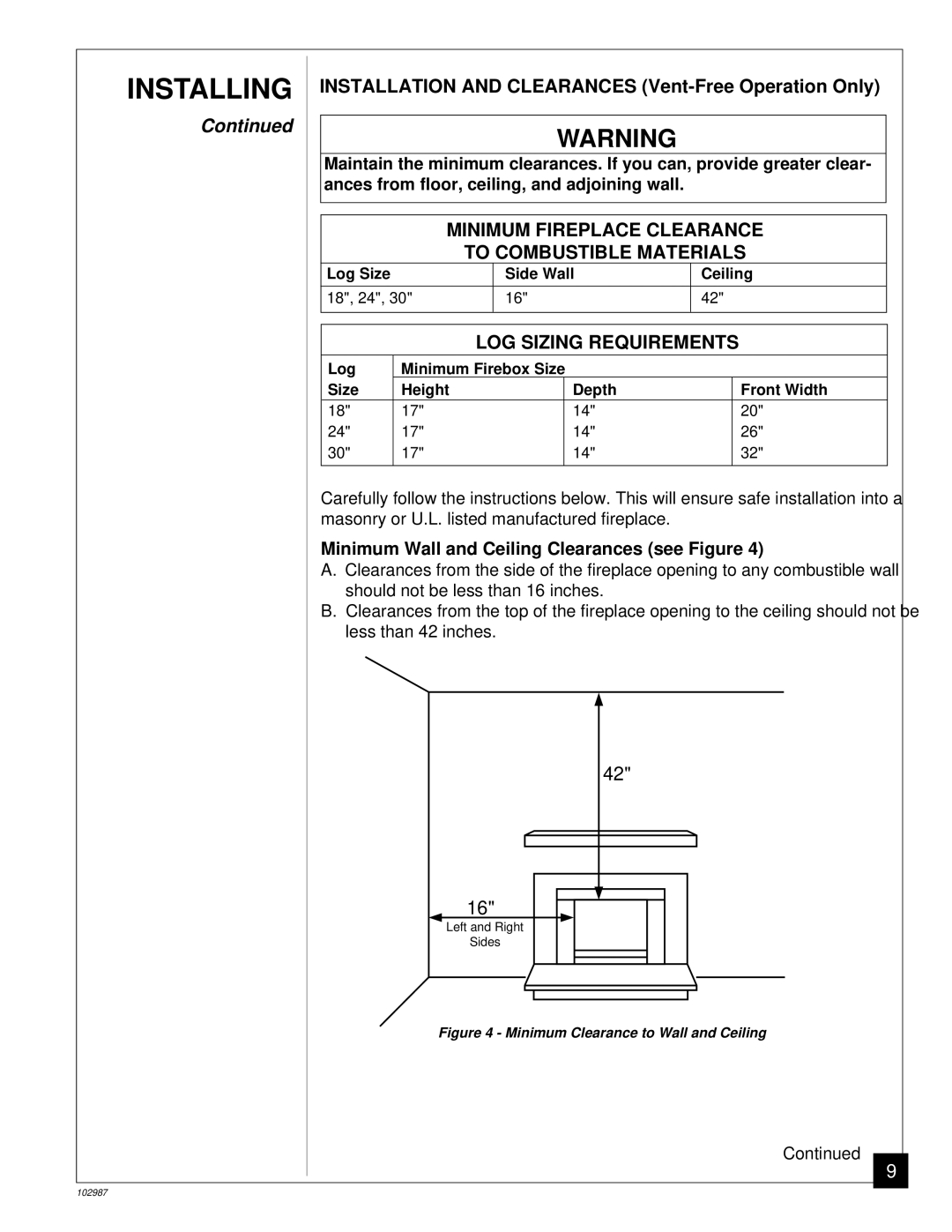CGD3018P specifications
The Desa CGD3018P is an innovative gas-fired heater designed to enhance comfort and efficiency in your home. This model combines advanced technologies with user-friendly features to deliver a reliable heating solution ideal for various spaces, including living rooms, basements, and workshops.One of the standout features of the CGD3018P is its powerful heating capacity. With an output of up to 30,000 BTU per hour, this heater can quickly warm up a sizable area, making it perfect for those colder months when temperatures drop significantly. Its efficient heating design ensures that energy consumption remains manageable while providing heartwarming comfort.
This unit employs a modern, design-friendly aesthetic that complements a range of interior styles. The contemporary appearance is often characterized by clean lines and a sleek finish, making it an attractive addition to any room. The heater is also equipped with a built-in fan, enhancing air circulation and ensuring even heat distribution throughout the area.
The Desa CGD3018P features a thermocouple safety mechanism, which automatically shuts off the gas supply if the pilot light goes out, ensuring that safety is a top priority. Moreover, the piezo ignition system allows for quick and easy start-up, eliminating the need for matches or external ignition sources.
Adaptability is another key characteristic of this model. It can be operated using an LPG (liquefied petroleum gas) or natural gas source, making it suitable for diverse applications and user preferences. This versatility provides homeowners with the flexibility to choose their gas type based on availability and convenience.
Additionally, the heater includes adjustable heat settings, allowing users to customize their comfort levels. Whether you prefer a gentle warmth or robust heat output, the Desa CGD3018P can accommodate a range of heating needs.
Finally, the ease of installation sets this model apart. With straightforward assembly and minimal maintenance requirements, it provides hassle-free operation for homeowners looking to enhance their heating solutions. The Desa CGD3018P is undoubtedly an excellent enhancement for any space, offering both style and functionality with modern proactive safety technologies, ensuring peace of mind while keeping you warm.

