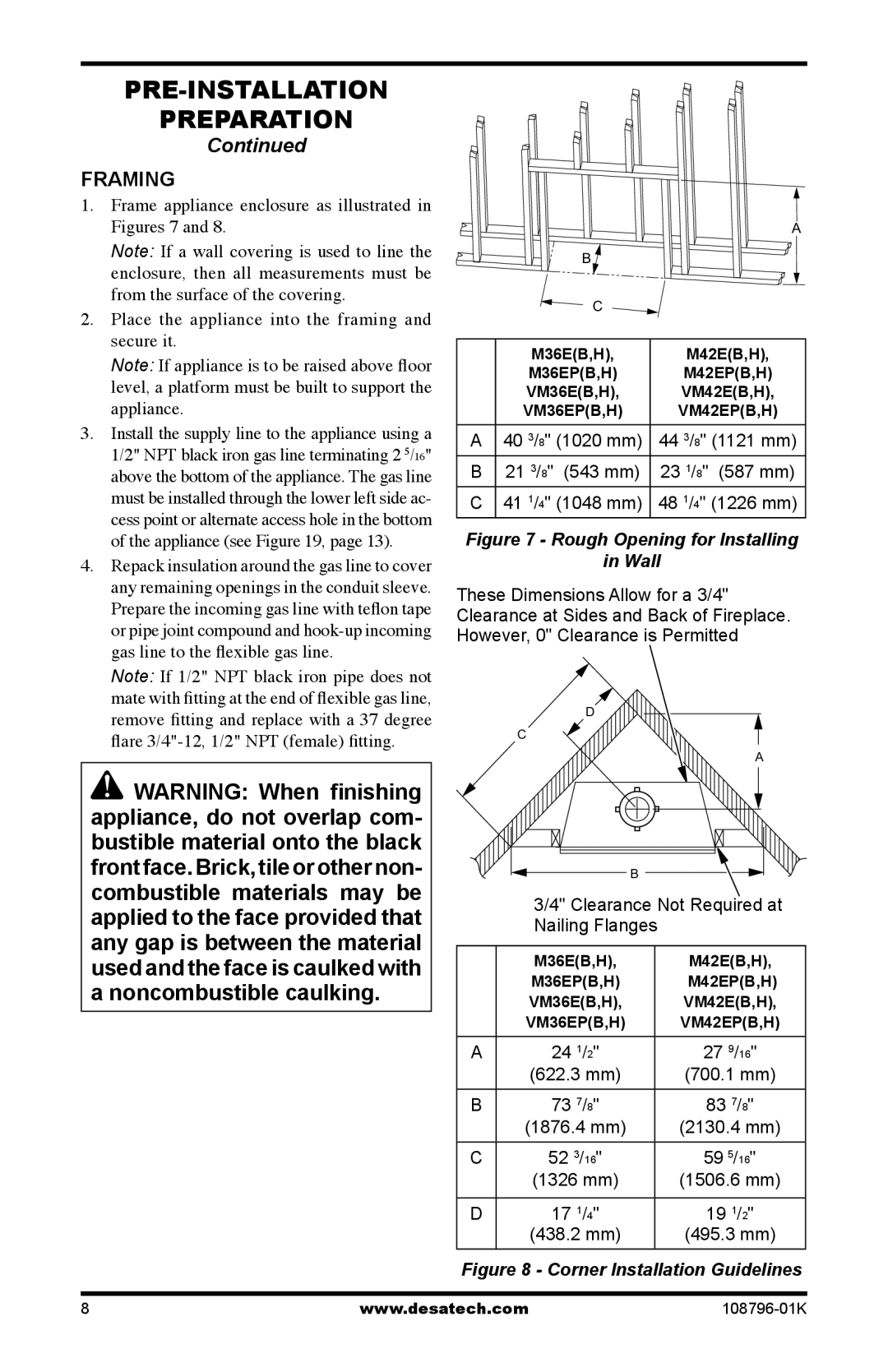
PRE-INSTALLATION
PREPARATION
Continued
FRAMING
1.Frame appliance enclosure as illustrated in Figures 7 and 8.
Note: If a wall covering is used to line the enclosure, then all measurements must be from the surface of the covering.
2.Place the appliance into the framing and secure it.
Note: If appliance is to be raised above floor level, a platform must be built to support the appliance.
3.Install the supply line to the appliance using a 1/2" NPT black iron gas line terminating 2 5/16" above the bottom of the appliance. The gas line must be installed through the lower left side ac- cess point or alternate access hole in the bottom of the appliance (see Figure 19, page 13).
4.Repack insulation around the gas line to cover any remaining openings in the conduit sleeve. Prepare the incoming gas line with teflon tape or pipe joint compound and
Note: If 1/2" NPT black iron pipe does not mate with fitting at the end of flexible gas line, remove fitting and replace with a 37 degree flare
![]() WARNING: When finishing appliance, do not overlap com- bustible material onto the black frontface.Brick,tileorothernon- combustible materials may be applied to the face provided that any gap is between the material used and the face is caulked with a noncombustible caulking.
WARNING: When finishing appliance, do not overlap com- bustible material onto the black frontface.Brick,tileorothernon- combustible materials may be applied to the face provided that any gap is between the material used and the face is caulked with a noncombustible caulking.
A
B
![]() C
C
M36E(B,H), | M42E(B,H), |
M36EP(B,H) | M42EP(B,H) |
VM36E(B,H), | VM42E(B,H), |
VM36EP(B,H) | VM42EP(B,H) |
A | 40 | 3 | / | " (1020 mm) | 44 | 3 | / " (1121 mm) |
|
| 8 |
|
| 8 | ||
B | 21 3/8" (543 mm) | 23 1/8" (587 mm) | |||||
C | 41 | 1/4" (1048 mm) | 48 1/4" (1226 mm) | ||||
Figure 7 - Rough Opening for Installing
in Wall
These Dimensions Allow for a 3/4" Clearance at Sides and Back of Fireplace. However, 0" Clearance is Permitted
D
C
A
B
3/4" Clearance Not Required at Nailing Flanges
M36E(B,H), | M42E(B,H), |
M36EP(B,H) | M42EP(B,H) |
VM36E(B,H), | VM42E(B,H), |
VM36EP(B,H) | VM42EP(B,H) |
A | 24 | 1 | / " | 27 | 9 | / |
| " | |
|
| 2 |
|
| 16 |
| |||
| (622.3 mm) | (700.1 mm) | |||||||
|
|
|
|
|
|
|
|
| |
B | 73 | 7 | / " | 83 | 7 | / | " | ||
|
| 8 |
| 8 |
|
| |||
| (1876.4 mm) | (2130.4 mm) | |||||||
|
|
| |||||||
C | 52 3/16" | 59 5/16" | |||||||
| (1326 mm) | (1506.6 mm) | |||||||
|
|
|
|
|
|
|
|
| |
D | 17 | 1 | / " | 19 | 1 | / | " | ||
|
| 4 |
| 2 |
|
| |||
| (438.2 mm) | (495.3 mm) | |||||||
Figure 8 - Corner Installation Guidelines
8 | www.desatech.com |
