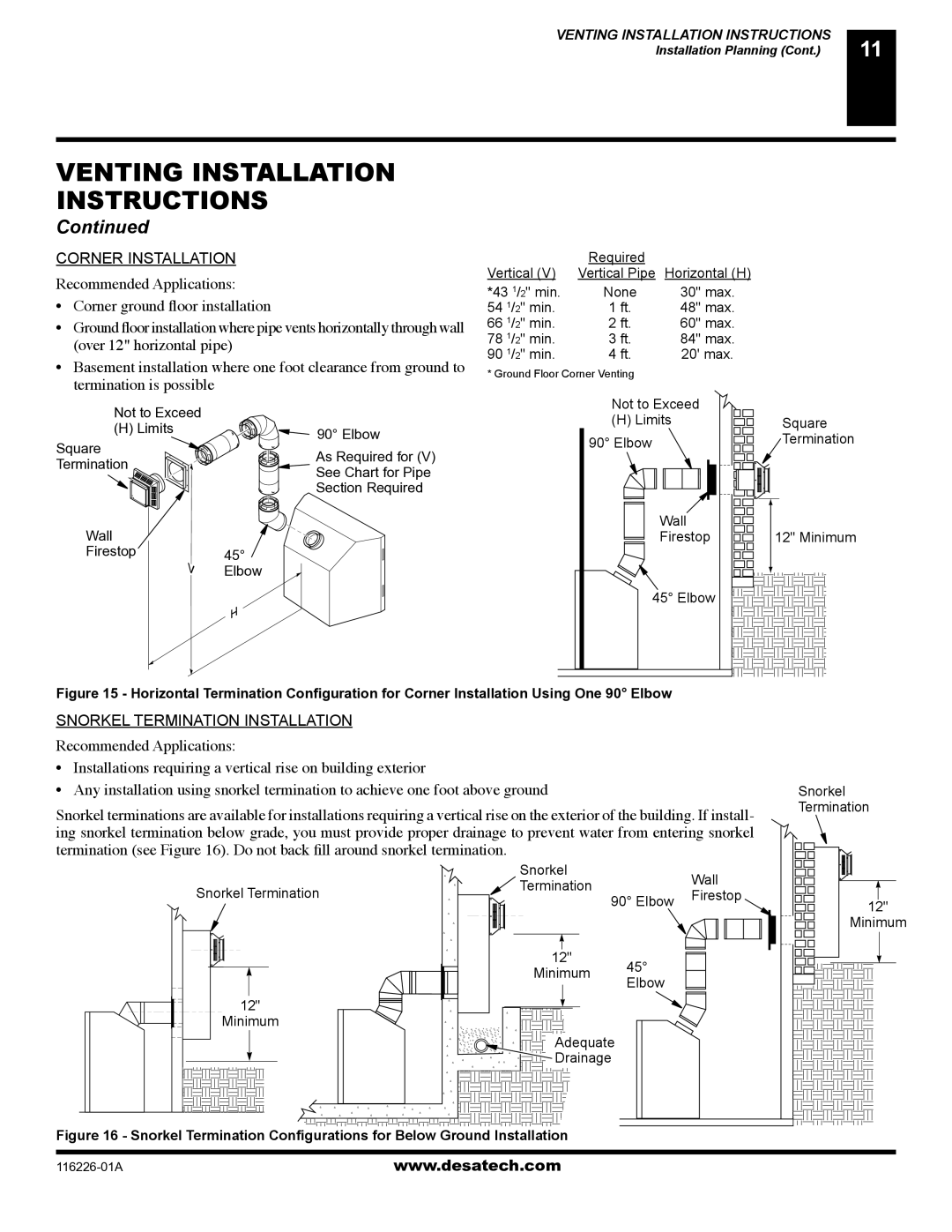
VENTING INSTALLATION INSTRUCTIONS
Installation Planning (Cont.)
11
VENTING INSTALLATION INSTRUCTIONS Continued
CORNER INSTALLATION
Recommended Applications:
•Corner ground floor installation
•Ground floor installation where pipe vents horizontally through wall (over 12" horizontal pipe)
•Basement installation where one foot clearance from ground to termination is possible
Vertical (V) | Required |
| |||
Vertical Pipe | Horizontal (H) | ||||
*43 | 1 | /2" min. | None | 30" max. | |
| |||||
54 | 1 | /2" min. | 1 ft. | 48" max. | |
| |||||
66 | 1 | /2" min. | 2 ft. | 60" max. | |
| |||||
78 | 1 | /2" min. | 3 ft. | 84" max. | |
| |||||
90 | 1 | /2" min. | 4 ft. | 20' max. | |
| |||||
* Ground Floor Corner Venting |
| ||||
|
|
|
| Not to Exceed | |
Not to Exceed
(H) Limits
Square Termination
Wall
Firestop
90° Elbow
As Required for (V)
![]() See Chart for Pipe
See Chart for Pipe
Section Required
45° ![]() Elbow
Elbow
(H) Limits |
90° Elbow |
Wall
Firestop
45° Elbow
Square Termination
12" Minimum
Figure 15 - Horizontal Termination Configuration for Corner Installation Using One 90° Elbow
SNORKEL TERMINATION INSTALLATION
Recommended Applications:
•Installations requiring a vertical rise on building exterior
•Any installation using snorkel termination to achieve one foot above ground
Snorkel terminations are available for installations requiring a vertical rise on the exterior of the building. If install- | |||||
ing snorkel termination below grade, you must provide proper drainage to prevent water from entering snorkel | |||||
termination (see Figure 16). Do not back fill around snorkel termination. |
|
|
|
| |
| Snorkel |
|
| Wall | |
Snorkel Termination | Termination |
|
| ||
|
| Firestop | |||
90° | Elbow | ||||
|
| ||||
| 12" | 45° |
| ||
| Minimum |
| |||
| Elbow |
| |||
|
|
| |||
12" |
|
|
|
| |
Minimum |
|
|
|
| |
| Adequate |
|
|
| |
| Drainage |
|
|
| |
Figure 16 - Snorkel Termination Configurations for Below Ground Installation |
|
|
| ||
Snorkel
Termination
12" Minimum
www.desatech.com |
