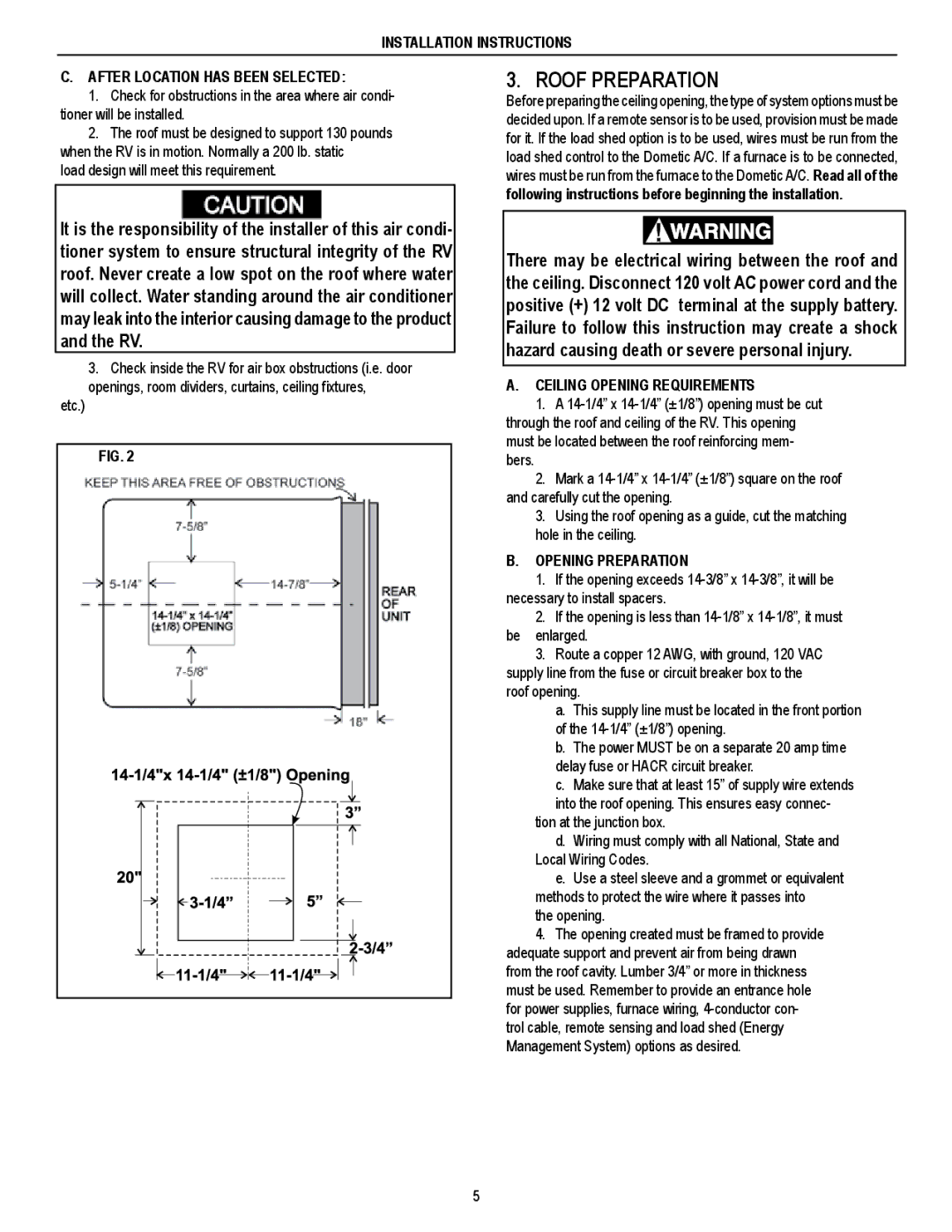
INSTALLATION INSTRUCTIONS
C.AFTER LOCATION HAS BEEN SELECTED:
1.Check for obstructions in the area where air condi- tioner will be installed.
2.The roof must be designed to support 130 pounds when the RV is in motion. Normally a 200 lb. static
load design will meet this requirement.
It is the responsibility of the installer of this air condi- tioner system to ensure structural integrity of the RV roof. Never create a low spot on the roof where water will collect. Water standing around the air conditioner may leak into the interior causing damage to the product and the RV.
3.Check inside the RV for air box obstructions (i.e. door openings, room dividers, curtains, ceiling fixtures,
etc.)
FIG. 2
3. ROOF PREPARATION
Before preparing the ceiling opening, the type of system options must be decided upon. If a remote sensor is to be used, provision must be made for it. If the load shed option is to be used, wires must be run from the load shed control to the Dometic A/C. If a furnace is to be connected, wires must be run from the furnace to the Dometic A/C. Read all of the following instructions before beginning the installation.
There may be electrical wiring between the roof and the ceiling. Disconnect 120 volt AC power cord and the positive (+) 12 volt DC terminal at the supply battery. Failure to follow this instruction may create a shock hazard causing death or severe personal injury.
A.CEILING OPENING REQUIREMENTS
1.A
2.Mark a
3.Using the roof opening as a guide, cut the matching hole in the ceiling.
B.OPENING PREPARATION
1.If the opening exceeds
2.If the opening is less than
3.Route a copper 12 AWG, with ground, 120 VAC supply line from the fuse or circuit breaker box to the roof opening.
a.This supply line must be located in the front portion of the
b.The power MUST be on a separate 20 amp time delay fuse or HACR circuit breaker.
c.Make sure that at least 15” of supply wire extends into the roof opening. This ensures easy connec-
tion at the junction box.
d.Wiring must comply with all National, State and Local Wiring Codes.
e.Use a steel sleeve and a grommet or equivalent methods to protect the wire where it passes into
the opening.
4.The opening created must be framed to provide adequate support and prevent air from being drawn from the roof cavity. Lumber 3/4” or more in thickness must be used. Remember to provide an entrance hole for power supplies, furnace wiring,
