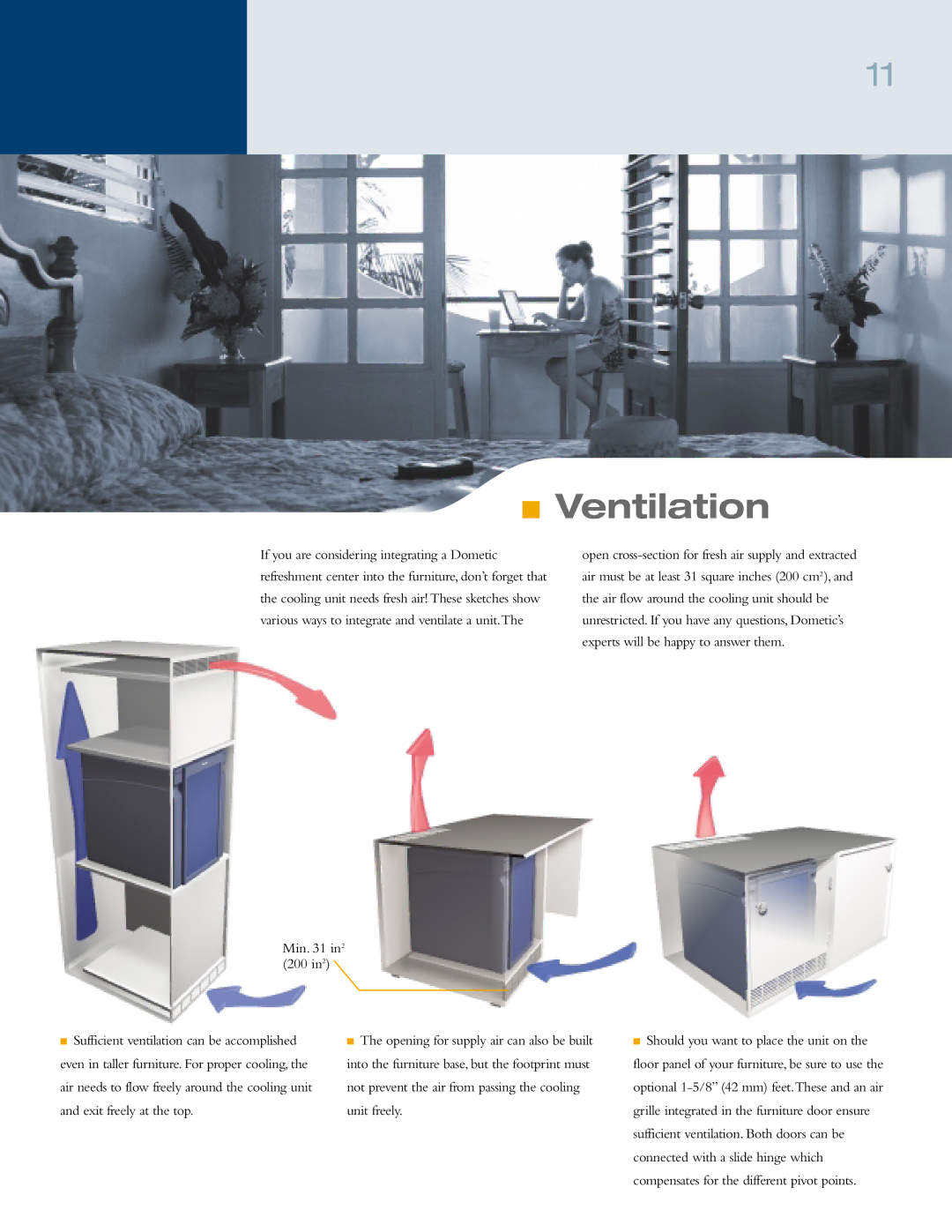6000 specifications
The Dometic 6000 is an innovative and versatile outdoor product that has gained popularity among campers, RV enthusiasts, and outdoor adventurers. Designed to enhance comfort and convenience in mobile living environments, the Dometic 6000 incorporates advanced features and technologies tailored for the needs of today's explorers.One of the standout characteristics of the Dometic 6000 is its energy-efficient cooling system. Utilizing top-of-the-line insulation technology, it ensures optimal temperature maintenance while consuming minimal power. This is particularly beneficial for campers who rely on limited battery capacity during their trips. The cooling system is silent, which means it won't disturb the peace of natural surroundings while keeping your food and beverages at the perfect temperature.
In addition to efficient cooling, the Dometic 6000 boasts user-friendly controls, allowing for easy temperature adjustment and settings. The intuitive interface is designed with outdoor enthusiasts in mind, featuring clear indicators and responsive feedback. This makes it simple to operate even in less-than-ideal conditions, such as during a rainstorm or while wearing gloves.
The Dometic 6000 is also constructed with durability in mind. Made from high-quality materials, it can withstand the rigors of outdoor use. Its rugged design is resistant to impacts, UV light, and moisture, ensuring longevity and reliability during even the most challenging adventures.
Another key feature of the Dometic 6000 is its spacious interior. With ample storage capacity, it caters to different needs, from storing perishables to keeping beverages easily accessible. The adjustable shelves and compartments allow for customizable organization, making packing and unpacking a breeze.
Moreover, the Dometic 6000 includes advanced connectivity options, such as Bluetooth and smart technology integration. This allows users to monitor and control the unit remotely via a smartphone app. This modern feature adds an extra layer of convenience, enabling users to check temperatures and status without having to physically access the unit.
In summary, the Dometic 6000 is a powerful combination of efficiency, durability, and user-friendly design. It is ideal for outdoor enthusiasts looking to enhance their camping or RVing experiences. With its advanced cooling technology, spacious interior, and convenient features, the Dometic 6000 provides the ultimate solution for on-the-go refrigeration needs. Whether you are on a weekend getaway or a long road trip, this impressive unit is sure to meet your demands and exceed your expectations.

