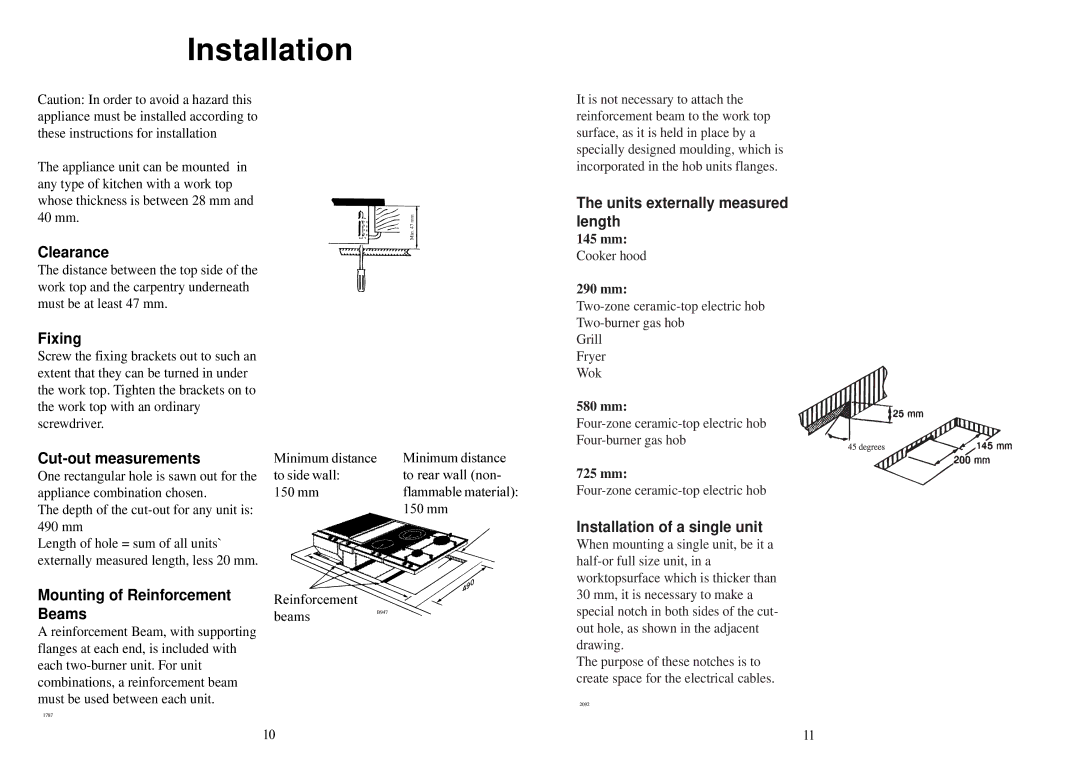231 GR specifications
The Electrolux 231 GR is a standout appliance in the world of home refrigeration, known for its blend of modern design, advanced technology, and user-friendly features. This refrigerator is particularly celebrated for its spacious interior and innovative cooling systems that ensure food is stored optimally.One of the main features of the Electrolux 231 GR is its capacity, which offers ample storage space to accommodate the needs of families and individuals alike. With adjustable shelving and door compartments, users can customize the layout to organize their groceries efficiently. This flexibility enhances accessibility while maximizing storage capacity.
The refrigeration technology within the Electrolux 231 GR is designed to maintain consistent temperatures. With advanced cooling systems, the refrigerator minimizes fluctuations, which is crucial for preserving food freshness and safety. The dynamic cooling technology ensures that air circulates evenly throughout the fridge, eliminating warm spots and maintaining optimal temperatures for various types of food.
Another notable characteristic is the energy efficiency of the Electrolux 231 GR. It is equipped with an efficient compressor and high-quality insulation, which reduces energy consumption without compromising performance. This not only lowers electricity bills but also aligns with eco-friendly practices, making it a sustainable choice for consumers.
The Electrolux 231 GR also features an intuitive digital control panel, providing users with easy access to various settings. From adjusting temperatures to activating special modes, the user-friendly interface improves the overall experience of using the refrigerator.
Additionally, hygiene is a priority in the Electrolux 231 GR. The appliance incorporates anti-bacterial technology that helps to prevent the growth of harmful bacteria inside the fridge. This feature is essential for maintaining a clean and safe environment for food storage.
Finally, the design of the Electrolux 231 GR is both elegant and functional. Its sleek finish and modern lines allow it to blend seamlessly into any kitchen décor. With its combination of style, technology, and practicality, the Electrolux 231 GR represents a smart investment for those seeking a reliable and efficient refrigeration solution.

