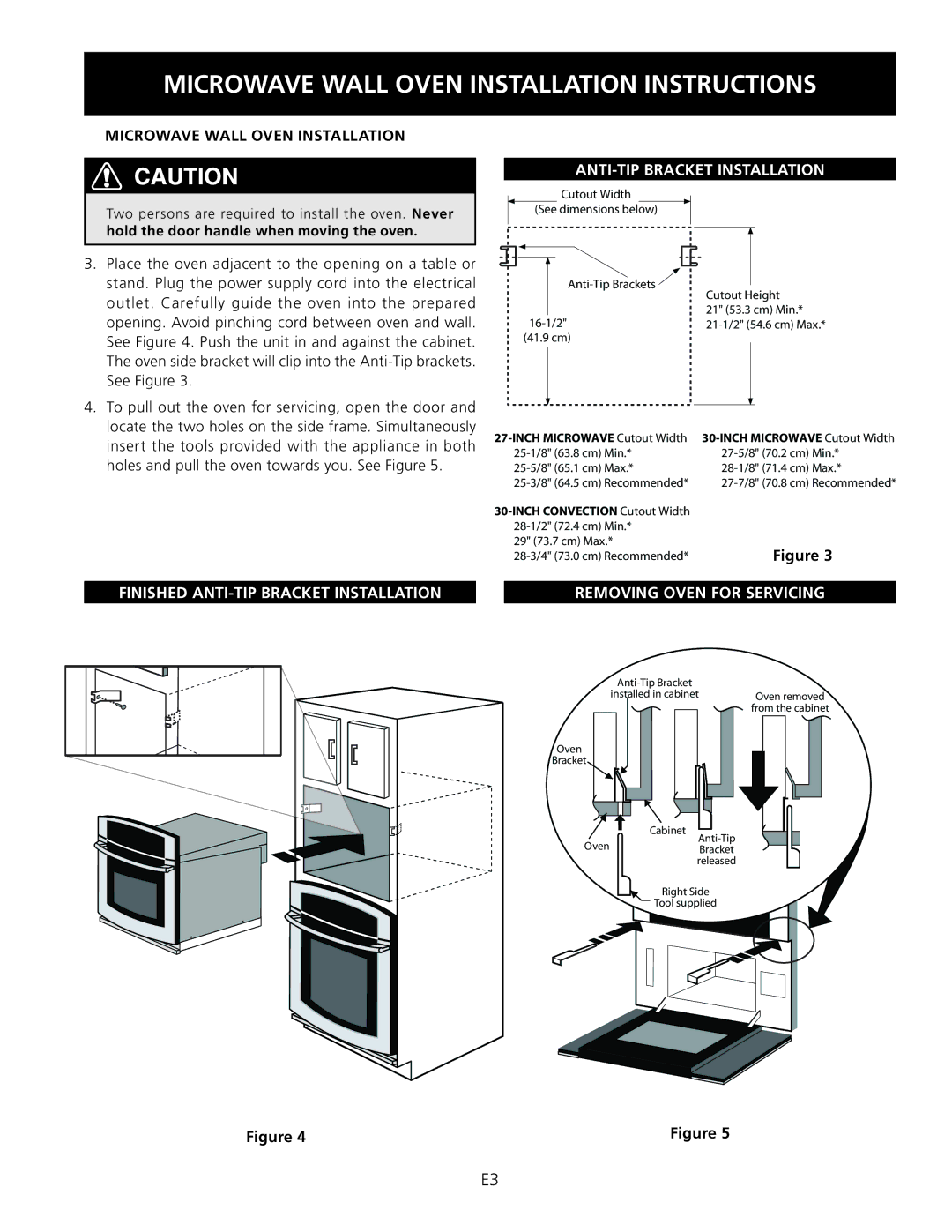
MICROWAVE WALL OVEN INSTALLATION INSTRUCTIONS
Microwave Wall Oven Installation
Two persons are required to install the oven. Never
hold the door handle when moving the oven.
anti-tip bracket installation
Cutout Width
(See dimensions below)
3.Place the oven adjacent to the opening on a table or stand. Plug the power supply cord into the electrical outlet. Carefully guide the oven into the prepared opening. Avoid pinching cord between oven and wall. See Figure 4. Push the unit in and against the cabinet. The oven side bracket will clip into the
4.To pull out the oven for servicing, open the door and locate the two holes on the side frame. Simultaneously insert the tools provided with the appliance in both holes and pull the oven towards you. See Figure 5.
![]()
Cutout Height
21" (53.3 cm) Min.*
| |
| |
| |
29" (73.7 cm) Max.* | Figure 3 |
finished |
| removing oven for servicing |
| |
installed in cabinet | Oven removed |
| from the cabinet |
Oven
Bracket
Cabinet
OvenBracket
released
Right Side
Tool supplied
Figure 4 | Figure 5 |
E3
