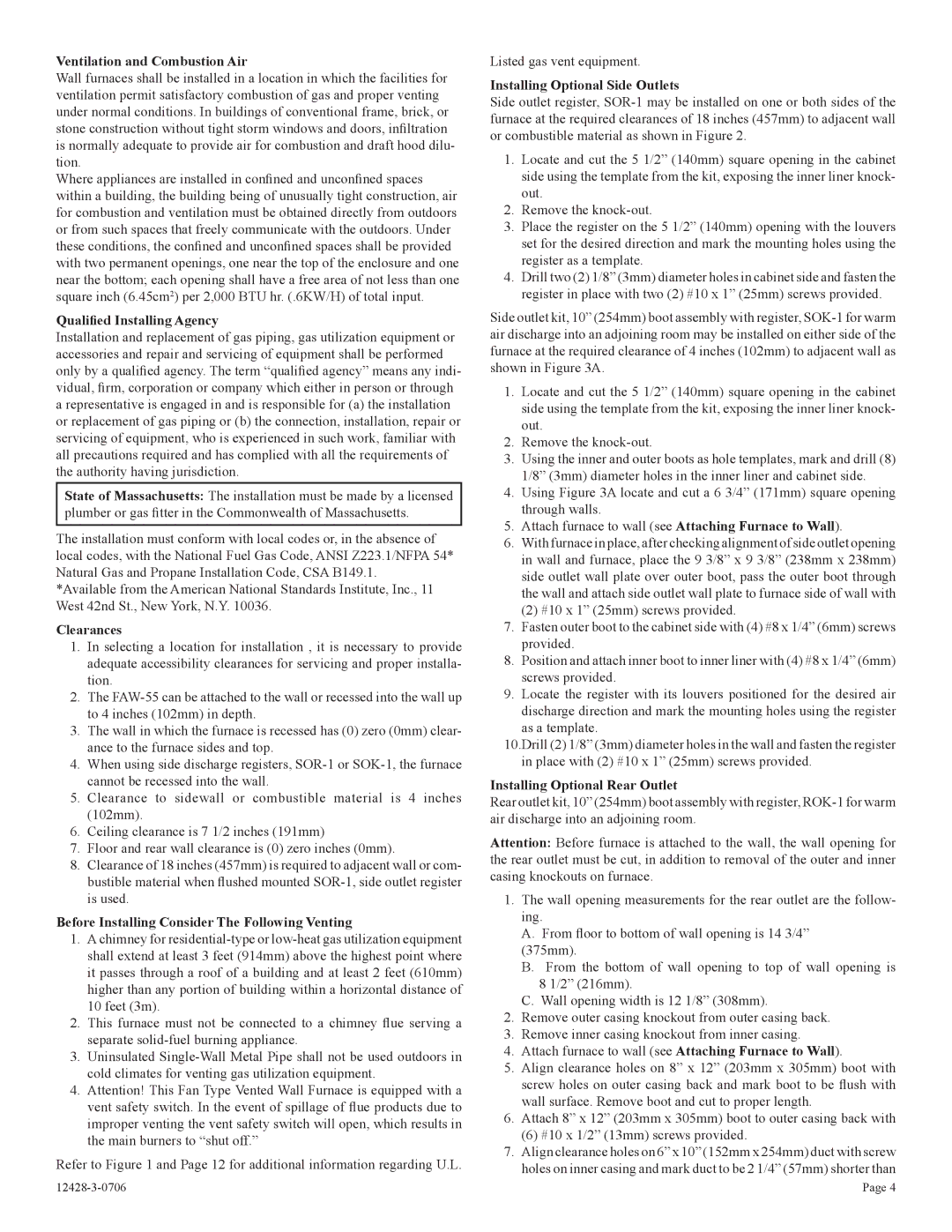Ventilation and Combustion Air
Wall furnaces shall be installed in a location in which the facilities for ventilation permit satisfactory combustion of gas and proper venting under normal conditions. In buildings of conventional frame, brick, or stone construction without tight storm windows and doors, infiltration is normally adequate to provide air for combustion and draft hood dilu- tion.
Where appliances are installed in confined and unconfined spaces within a building, the building being of unusually tight construction, air for combustion and ventilation must be obtained directly from outdoors or from such spaces that freely communicate with the outdoors. Under these conditions, the confined and unconfined spaces shall be provided with two permanent openings, one near the top of the enclosure and one near the bottom; each opening shall have a free area of not less than one square inch (6.45cm2) per 2,000 BTU hr. (.6KW/H) of total input.
Qualified Installing Agency
Installation and replacement of gas piping, gas utilization equipment or accessories and repair and servicing of equipment shall be performed only by a qualified agency. The term “qualified agency” means any indi- vidual, firm, corporation or company which either in person or through a representative is engaged in and is responsible for (a) the installation or replacement of gas piping or (b) the connection, installation, repair or servicing of equipment, who is experienced in such work, familiar with all precautions required and has complied with all the requirements of the authority having jurisdiction.
State of Massachusetts: The installation must be made by a licensed plumber or gas fitter in the Commonwealth of Massachusetts.
The installation must conform with local codes or, in the absence of local codes, with the National Fuel Gas Code, ANSI Z223.1/NFPA 54* Natural Gas and Propane Installation Code, CSA B149.1.
*Available from the American National Standards Institute, Inc., 11 West 42nd St., New York, N.Y. 10036.
Clearances
1.In selecting a location for installation , it is necessary to provide adequate accessibility clearances for servicing and proper installa- tion.
2.The
3.The wall in which the furnace is recessed has (0) zero (0mm) clear- ance to the furnace sides and top.
4.When using side discharge registers,
5.Clearance to sidewall or combustible material is 4 inches (102mm).
6.Ceiling clearance is 7 1/2 inches (191mm)
7.Floor and rear wall clearance is (0) zero inches (0mm).
8.Clearance of 18 inches (457mm) is required to adjacent wall or com- bustible material when flushed mounted
Before Installing Consider The Following Venting
1.A chimney for
2.This furnace must not be connected to a chimney flue serving a separate
3.Uninsulated
4.Attention! This Fan Type Vented Wall Furnace is equipped with a vent safety switch. In the event of spillage of flue products due to improper venting the vent safety switch will open, which results in the main burners to “shut off.”
Refer to Figure 1 and Page 12 for additional information regarding U.L.
Listed gas vent equipment.
Installing Optional Side Outlets
Side outlet register,
1.Locate and cut the 5 1/2” (140mm) square opening in the cabinet side using the template from the kit, exposing the inner liner knock- out.
2.Remove the
3.Place the register on the 5 1/2” (140mm) opening with the louvers set for the desired direction and mark the mounting holes using the register as a template.
4.Drill two (2) 1/8” (3mm) diameter holes in cabinet side and fasten the register in place with two (2) #10 x 1” (25mm) screws provided.
Side outlet kit, 10” (254mm) boot assembly with register,
1.Locate and cut the 5 1/2” (140mm) square opening in the cabinet side using the template from the kit, exposing the inner liner knock- out.
2.Remove the
3.Using the inner and outer boots as hole templates, mark and drill (8) 1/8” (3mm) diameter holes in the inner liner and cabinet side.
4.Using Figure 3A locate and cut a 6 3/4” (171mm) square opening through walls.
5.Attach furnace to wall (see Attaching Furnace to Wall).
6.With furnace in place, after checking alignment of side outlet opening in wall and furnace, place the 9 3/8” x 9 3/8” (238mm x 238mm) side outlet wall plate over outer boot, pass the outer boot through the wall and attach side outlet wall plate to furnace side of wall with
(2) #10 x 1” (25mm) screws provided.
7.Fasten outer boot to the cabinet side with (4) #8 x 1/4” (6mm) screws provided.
8.Position and attach inner boot to inner liner with (4) #8 x 1/4” (6mm) screws provided.
9.Locate the register with its louvers positioned for the desired air
discharge direction and mark the mounting holes using the register as a template.
10.Drill (2) 1/8” (3mm) diameter holes in the wall and fasten the register in place with (2) #10 x 1” (25mm) screws provided.
Installing Optional Rear Outlet
Rear outlet kit, 10” (254mm) boot assembly with register,
Attention: Before furnace is attached to the wall, the wall opening for the rear outlet must be cut, in addition to removal of the outer and inner casing knockouts on furnace.
1.The wall opening measurements for the rear outlet are the follow- ing.
A. From floor to bottom of wall opening is 14 3/4”
(375mm).
B.From the bottom of wall opening to top of wall opening is 8 1/2” (216mm).
C.Wall opening width is 12 1/8” (308mm).
2.Remove outer casing knockout from outer casing back.
3.Remove inner casing knockout from inner casing.
4.Attach furnace to wall (see Attaching Furnace to Wall).
5.Align clearance holes on 8” x 12” (203mm x 305mm) boot with screw holes on outer casing back and mark boot to be flush with wall surface. Remove boot and cut to proper length.
6.Attach 8” x 12” (203mm x 305mm) boot to outer casing back with
(6) #10 x 1/2” (13mm) screws provided.
7.Align clearance holes on 6” x 10” (152mm x 254mm) duct with screw holes on inner casing and mark duct to be 2 1/4” (57mm) shorter than
Page 4 |
