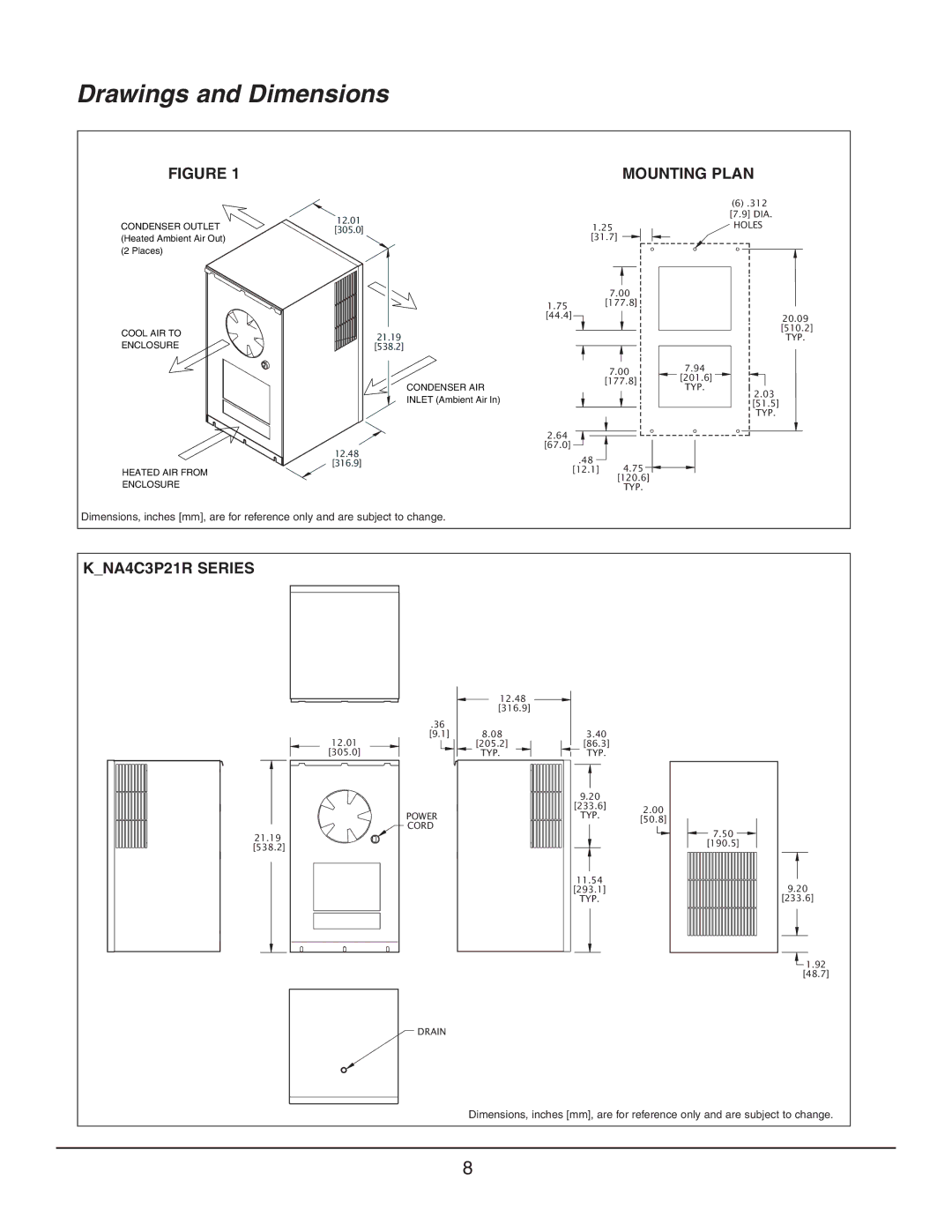
Drawings and Dimensions
FIGURE 1
12.01
CONDENSER OUTLET[305.0] (Heated Ambient Air Out)
(2 Places)
COOL AIR TO | 21.19 |
ENCLOSURE | [538.2] |
CONDENSER AIR
INLET (Ambient Air In)
12.48
[316.9]
HEATED AIR FROM
ENCLOSURE
Dimensions, inches [mm], are for reference only and are subject to change.
MOUNTING PLAN
(6) .312
[7.9] DIA.
1.25HOLES
[31.7] ![]()
![]()
7.00
1.75[177.8]
[44.4] | 20.09 |
| [510.2] |
| TYP. |
7.00 7.94
[177.8] [201.6] TYP.
2.03 [51.5] TYP.
2.64![]()
[67.0]
.48
[12.1] 4.75 ![]()
![]()
[120.6]
TYP.
K_NA4C3P21R SERIES
.36
[9.1]
12.01
[305.0]
POWER ![]() CORD
CORD
21.19
[538.2]
12.48
[316.9]
8.08
[205.2]
TYP.
3.40
[86.3]
TYP.
9.20
[233.6] 2.00
TYP. [50.8]
![]() 7.50
7.50 ![]() [190.5]
[190.5]
11.54
[293.1]9.20
TYP.[233.6]
1.92
[48.7]
DRAIN
Dimensions, inches [mm], are for reference only and are subject to change.
8
