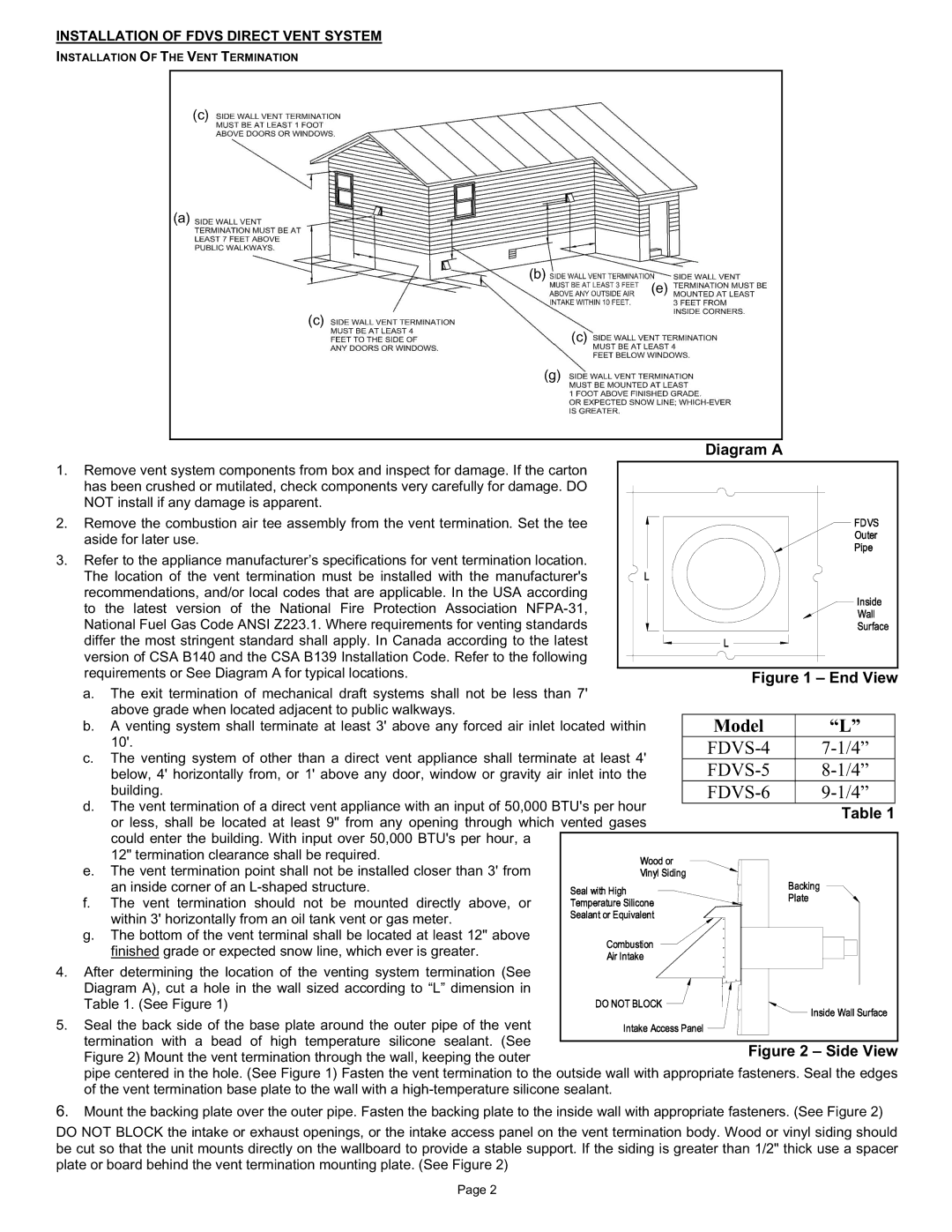FDVS specifications
The Field Controls FDVS (Field Digital Ventilation System) is a sophisticated solution designed to enhance indoor air quality while promoting energy efficiency in residential and commercial spaces. This innovative system utilizes advanced technologies to control ventilation effectively and ensure optimal air circulation.One of the main features of the FDVS is its smart control interface, which allows users to program and monitor the system remotely via a mobile application or web portal. This connectivity enables real-time adjustments and diagnostics, providing users with the ability to optimize their ventilation settings based on current air quality conditions and occupancy levels.
The FDVS employs a range of sensors to monitor indoor air quality parameters, including temperature, humidity, and levels of airborne pollutants. This data-driven approach allows the system to dynamically adjust airflow to maintain a healthy indoor environment, mitigating the effects of indoor air pollution, allergens, and excessive humidity. By intelligently regulating ventilation, the FDVS not only improves comfort but also reduces energy consumption and operating costs.
Another significant characteristic of the FDVS is its variable speed fans, which enable precise control over airflow. This feature allows the system to operate quietly and efficiently, providing sufficient ventilation without causing draughts or disruptive noise. Users can customize the fan speed according to their specific needs, ensuring an optimal balance between air quality and energy use.
Field Controls has also incorporated advanced filtration options into the FDVS, including HEPA filters and activated carbon filters. This two-stage filtration system not only captures larger particles such as dust and pollen but also adsorbs odors and volatile organic compounds (VOCs), further enhancing the air quality in indoor spaces.
The FDVS is designed with a focus on user-friendly operation and maintenance. The system includes easy-to-access filter compartments for straightforward replacement, and the intuitive interface provides reminders for regular maintenance checks. Additionally, the compact design of the FDVS makes it suitable for installation in various environments, including tight spaces where conventional ventilation systems might not fit.
In summary, the Field Controls FDVS is an advanced digital ventilation solution that combines smart technology with effective air quality monitoring and advanced filtration. Its main features, such as remote control capabilities, variable speed fans, and comprehensive sensing technologies, position it as a leading choice for anyone looking to optimize their indoor air quality while promoting energy efficiency.

