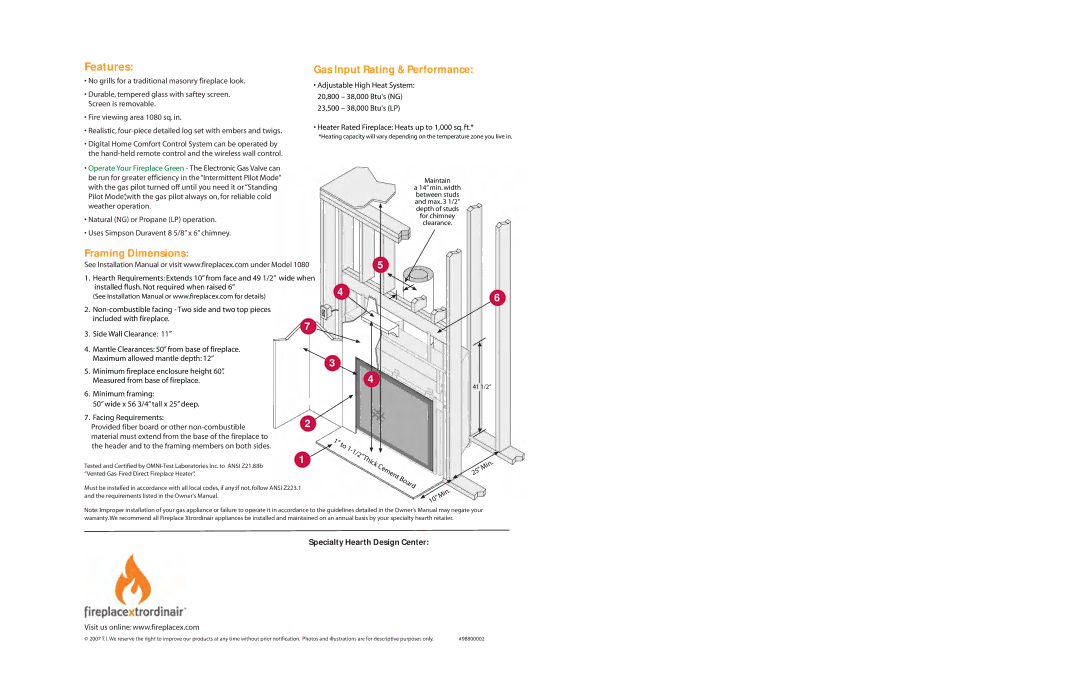
Features:
•No grills for a traditional masonry fireplace look.
•Durable, tempered glass with saftey screen. Screen is removable.
•Fire viewing area 1080 sq. in.
•Realistic,
Gas Input Rating & Performance:
•Adjustable High Heat System:
20,800 – 38,000 Btu's (NG)
23,500 – 38,000 Btu's (LP)
•Heater Rated Fireplace: Heats up to 1,000 sq. ft.*
*Heating capacity will vary depending on the temperature zone you live in.
•Digital Home Comfort Control System can be operated by the
•Operate Your Fireplace Green - The Electronic Gas Valve can be run for greater efficiency in the “Intermittent Pilot Mode” with the gas pilot turned off until you need it or “Standing Pilot Mode”,with the gas pilot always on, for reliable cold weather operation.
•Natural (NG) or Propane (LP) operation.
•Uses Simpson Duravent 8 5/8” x 6” chimney.
Framing Dimensions:
See Installation Manual or visit www.fireplacex.com under Model 1080
1. Hearth Requirements: Extends 10” from face and 49 1/2” wide when installed flush. Not required when raised 6”
(See Installation Manual or www.fireplacex.com for details)
2.
7
3. Side Wall Clearance: 11”
4. Mantle Clearances: 50” from base of fireplace. Maximum allowed mantle depth: 12”
5.Minimum fireplace enclosure height 60”. Measured from base of fireplace.
6.Minimum framing:
50” wide x 56 3/4” tall x 25” deep. | 1 |
7. Facing Requirements: | 2 |
Provided fiber board or other |
5
4
3
4
Maintain
a14” min. width between studs and max. 3 1/2” depth of studs for chimney clearance.
6
41 1/2”
material must extend from the base of the fireplace to the header and to the framing members on both sides.
1
Tested and Certified by
Must be installed in accordance with all local codes, if any:if not, follow ANSI Z223.1 and the requirements listed in the Owner’s Manual.
1” | to 1 |
|
|
|
|
|
|
|
|
|
|
| |
| - |
|
|
|
| |
|
| 1/2” | Thick |
|
| . |
|
|
| Cement |
| ||
|
|
|
|
| Min | |
|
|
|
| Board | 25” | |
|
|
|
|
| . | |
|
|
|
|
|
| |
|
|
|
|
|
| Min |
|
|
|
|
|
| 10” |
Note: Improper installation of your gas appliance or failure to operate it in accordance to the guidelines detailed in the Owner’s Manual may negate your warranty. We recommend all Fireplace Xtrordinair appliances be installed and maintained on an annual basis by your specialty hearth retailer.
Specialty Hearth Design Center:
Visit us online: www.fireplacex.com
© 2007 T. I. We reserve the right to improve our products at any time without prior notification. Photos and illustrations are for descriptive purposes only. | #98800002 |
