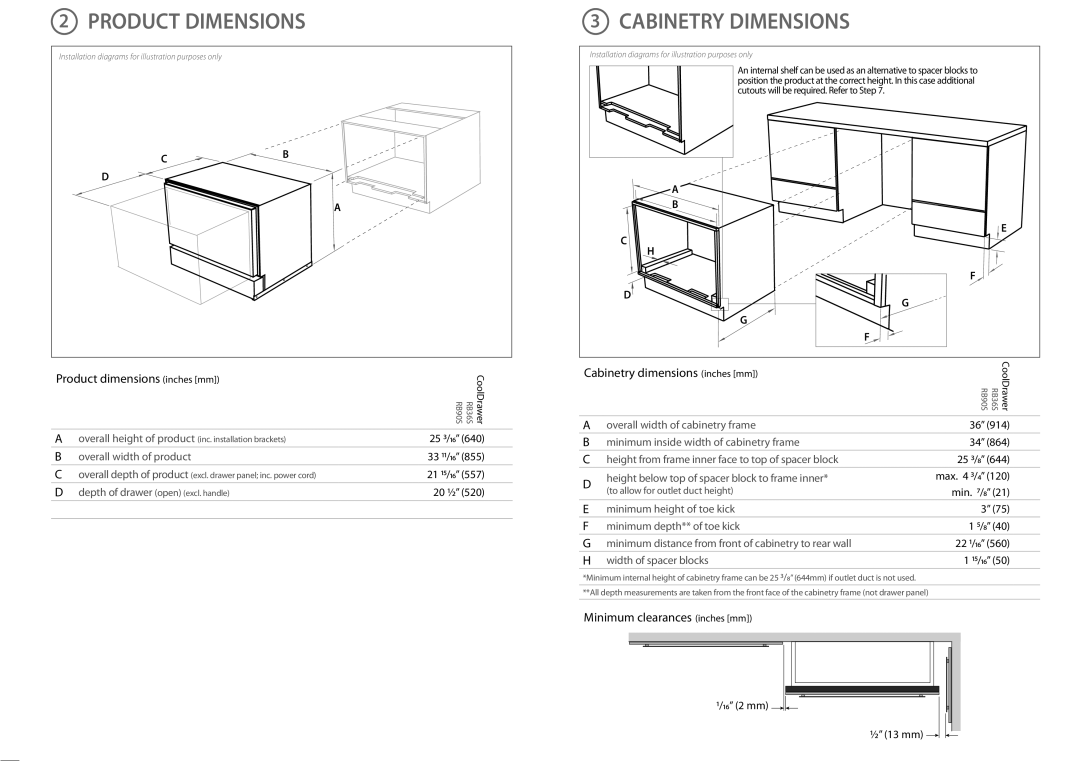RB365, RB905 specifications
Fisher & Paykel is renowned for its innovative approach to appliances, and the RB905 and RB365 refrigerators are prime examples of this philosophy. These models combine advanced technology with stylish design to enhance kitchen experiences and ensure freshness for food storage.The RB905 is a top-tier appliance that boasts a generous capacity, making it ideal for families or those who love to entertain. Its unique ActiveSmart technology constantly adapts to your daily routines and usage patterns. It optimizes cooling and maintains consistent temperatures throughout the refrigerator and freezer, ensuring your food stays fresh longer. The RB905 also features separate temperature controls for the refrigerator and freezer compartments, allowing you to customize settings based on what you store.
A standout feature of the RB905 is its intuitive touchscreen display. This innovative interface provides easy access to temperature settings and special features, making adjustments effortless. Additionally, the model is equipped with a water dispenser, providing chilled water on demand, which is both convenient and energy-efficient.
The RB365 also showcases Fisher & Paykel’s commitment to quality and performance. With a sleek design, this refrigerator offers a perfect blend of practicality and elegance. The model employs similar ActiveSmart technology, ensuring optimal cooling and energy efficiency. It also features spacious shelving and compartments designed for flexibility, enabling you to store a variety of items with ease.
Both models prioritize hygiene and cleanliness thanks to their sophisticated airflow systems that minimize bacteria growth. Furthermore, the energy-efficient compressors incorporated in both refrigerators contribute to lower energy bills and eco-friendliness without compromising on performance.
The RB905 and RB365 are designed with integrated handles, enhancing their streamlined look while making them easy to open. Their smart storage solutions, including deep door bins and adjustable shelves, maximize space while providing easy access to your food items.
Overall, the Fisher & Paykel RB905 and RB365 epitomize modern refrigeration. With their advanced technologies, sleek designs, and user-friendly features, these refrigerators offer unmatched convenience and reliability for any kitchen, ensuring that fresh ingredients are always within reach. Both models reflect a dedicated commitment to quality, adapting to consumer needs while enhancing the culinary experience.

