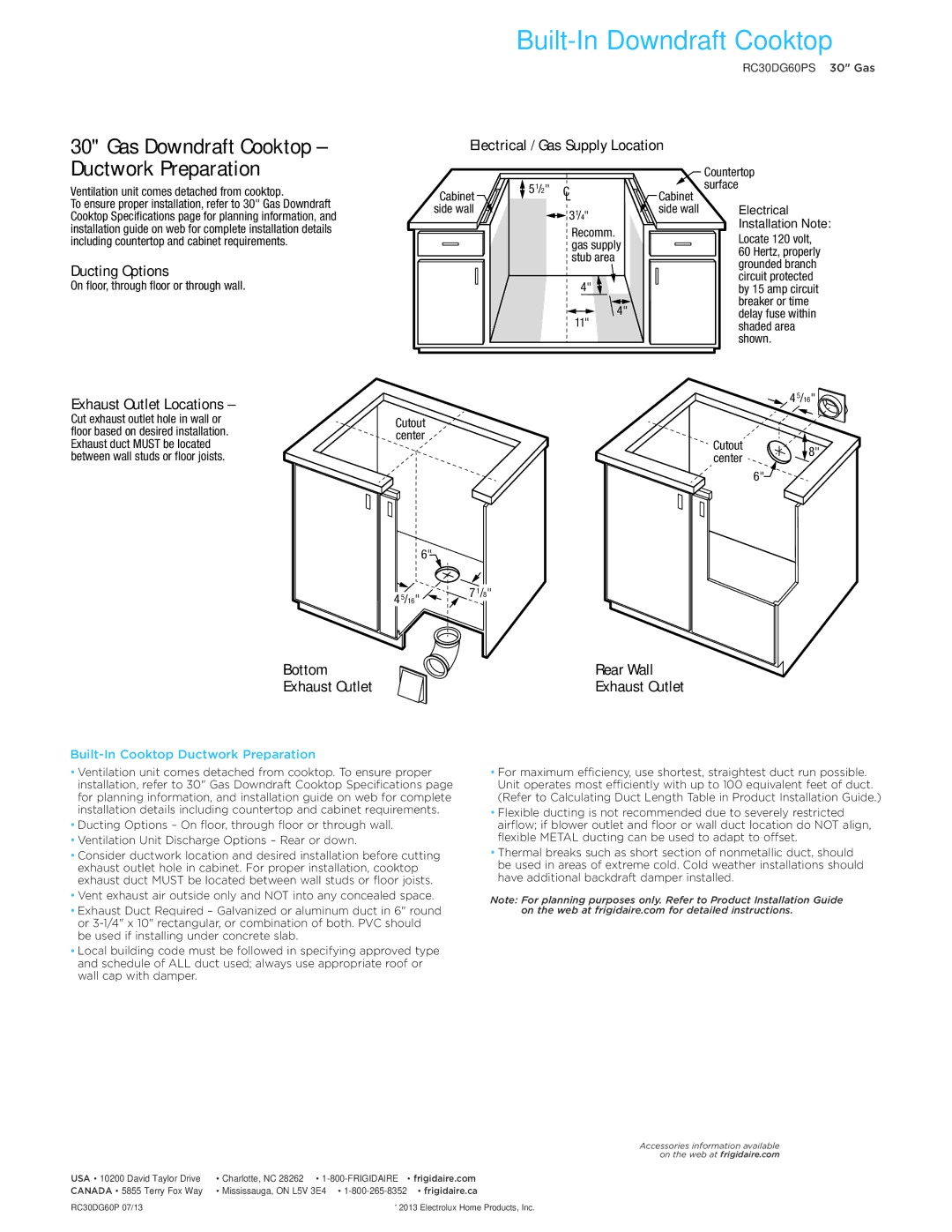RC30G60PS specifications
The Frigidaire RC30G60PS is an innovative and stylish range offering a perfect blend of performance and efficiency for modern kitchens. Designed with the everyday user in mind, this oven features cutting-edge technologies that simplify cooking and enhance your culinary experience.At its core, the Frigidaire RC30G60PS stands out with its unique dual fuel system, which combines the precision of a gas cooktop with the consistency of an electric oven. This dual-fuel capability allows for precise temperature control during stovetop cooking while providing even baking results in the oven. The range includes a spacious 5.0 cubic feet oven capacity, allowing you to roast large meals or bake multiple dishes at once—a significant advantage for family gatherings or special occasions.
One of the standout features of the Frigidaire RC30G60PS is its advanced self-cleaning system. This innovative feature makes maintaining the oven a breeze by using high heat to burn away food residues and spills, leaving behind a clean and pristine interior with minimal effort. Additionally, this self-cleaning option reduces the need for harsh cleaning chemicals, making it an environmentally friendly choice.
The cooktop of the RC30G60PS features sealed burners that provide a more efficient cooking experience. The burners are designed to minimize spills and make cleaning easier, while delivering high-output heat for intense cooking needs. With a variety of burner sizes, you can choose the right heat for every cooking task—from simmering sauces to boiling pasta.
Another important characteristic is the built-in electronic oven controls. The intuitive control panel and digital display make it easy to set cooking temperatures and times accurately, enhancing user convenience. The range also features a timer and delay start option, allowing for flexibility in meal preparation.
Furthermore, the Frigidaire RC30G60PS is designed with a sleek stainless steel finish, complementing any kitchen decor while ensuring durability. Its modern design and user-friendly interface make it a perfect fit for both seasoned chefs and novice cooks. Overall, the Frigidaire RC30G60PS offers a comprehensive solution for anyone looking to upgrade their kitchen with a reliable, high-performing range that prioritizes both functionality and style.

