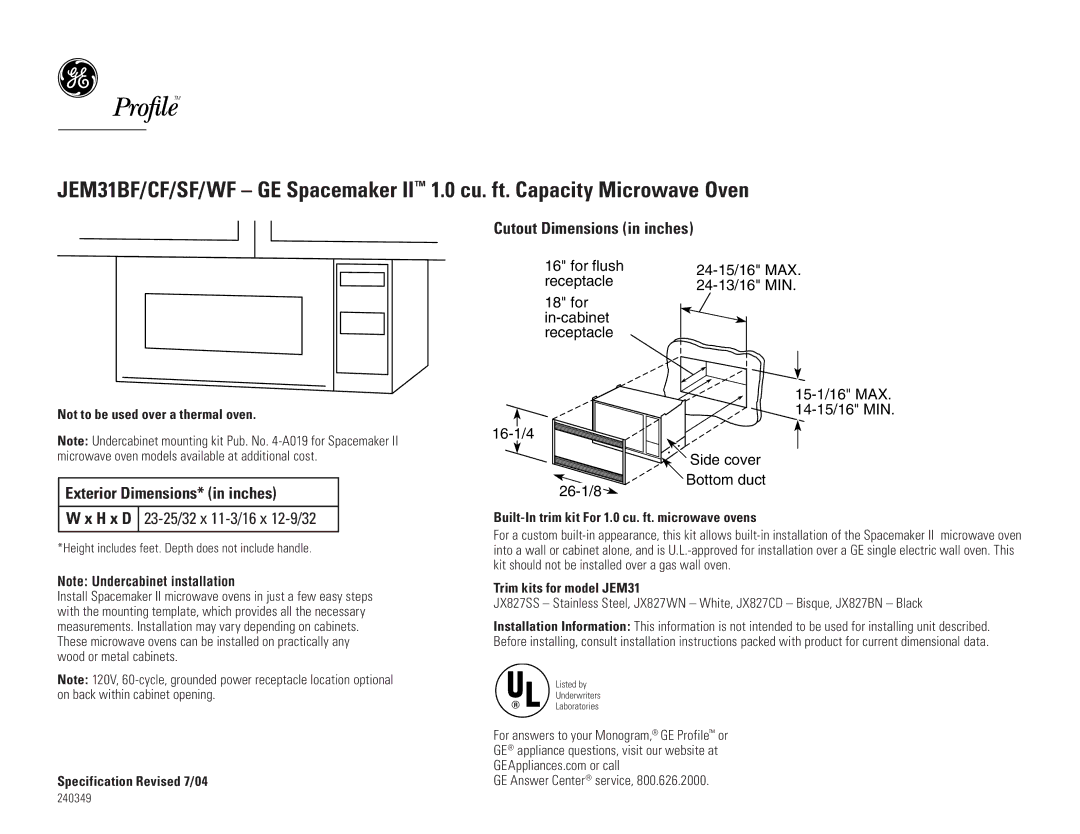
TM
JEM31BF/CF/SF/WF – GE Spacemaker II™ 1.0 cu. ft. Capacity Microwave Oven
Not to be used over a thermal oven.
Note: Undercabinet mounting kit Pub. No.
Exterior Dimensions* (in inches)
W x H x D 23-25/32 x 11-3/16 x 12-9/32
*Height includes feet. Depth does not include handle.
Note: Undercabinet installation
Install Spacemaker II microwave ovens in just a few easy steps with the mounting template, which provides all the necessary measurements. Installation may vary depending on cabinets. These microwave ovens can be installed on practically any wood or metal cabinets.
Cutout Dimensions (in inches)
16" for flush | |
receptacle | |
18" for |
|
| |
receptacle |
|
| |
| |
| |
| Side cover |
Bottom duct | |
|
Built-In trim kit For 1.0 cu. ft. microwave ovens
For a custom
Trim kits for model JEM31
JX827SS – Stainless Steel, JX827WN – White, JX827CD – Bisque, JX827BN – Black
Installation Information: This information is not intended to be used for installing unit described. Before installing, consult installation instructions packed with product for current dimensional data.
Note: 120V,
Specification Revised 7/04
Listed by
Underwriters
RLaboratories
For answers to your Monogram,® GE Profile™ or GE® appliance questions, visit our website at GEAppliances.com or call
GE Answer Center® service, 800.626.2000.
240349
