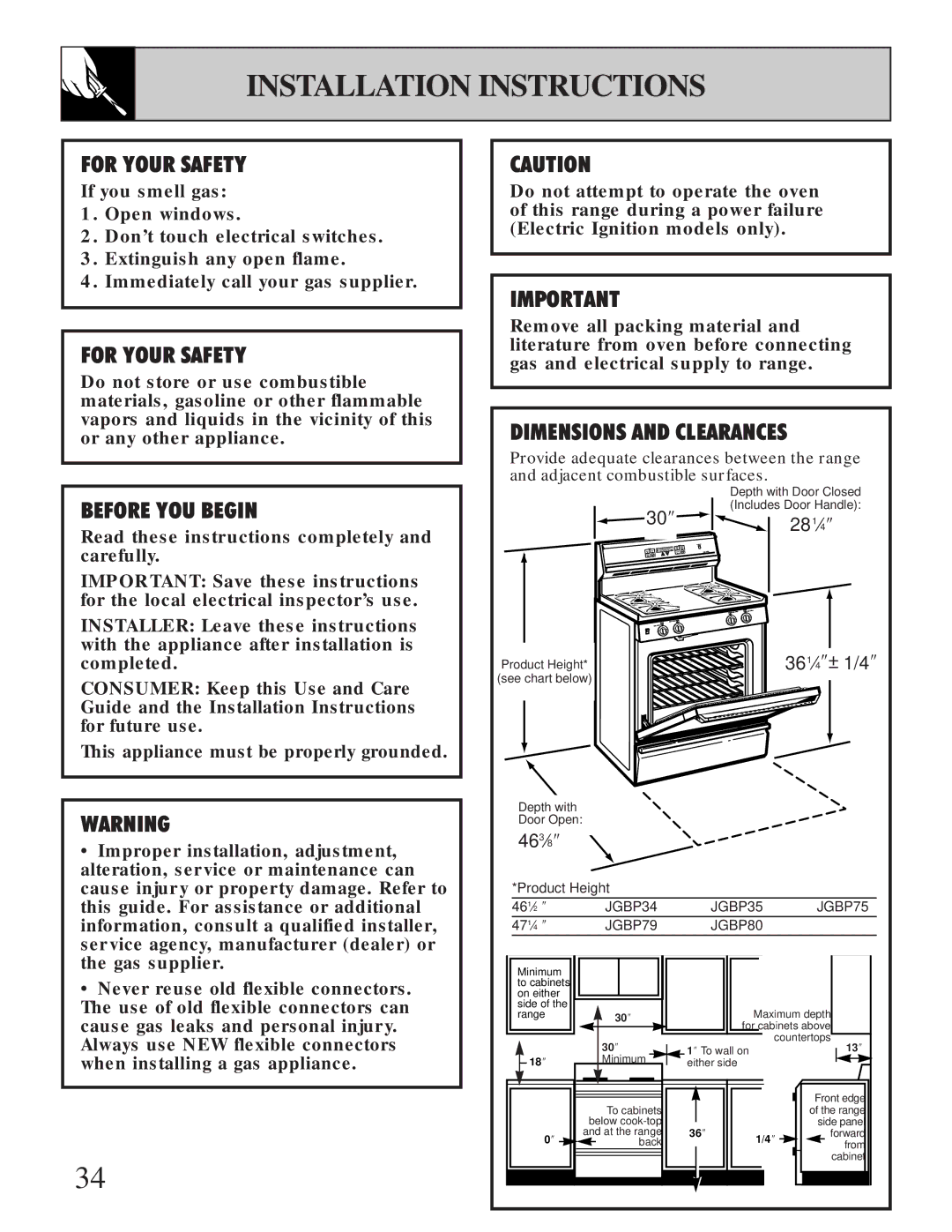
INSTALLATION INSTRUCTIONS
FOR YOUR SAFETY
If you smell gas:
1.Open windows.
2.Don’t touch electrical switches.
3.Extinguish any open flame.
4.Immediately call your gas supplier.
FOR YOUR SAFETY
Do not store or use combustible materials, gasoline or other flammable vapors and liquids in the vicinity of this or any other appliance.
BEFORE YOU BEGIN
Read these instructions completely and carefully.
IMPORTANT: Save these instructions for the local electrical inspector’s use.
CAUTION
Do not attempt to operate the oven of this range during a power failure (Electric Ignition models only).
IMPORTANT
Remove all packing material and literature from oven before connecting gas and electrical supply to range.
DIMENSIONS AND CLEARANCES
Provide adequate clearances between the range and adjacent combustible surfaces.
Depth with Door Closed (Includes Door Handle):
30″ ![]()
![]() 281⁄4″
281⁄4″
INSTALLER: Leave these instructions with the appliance after installation is completed.
CONSUMER: Keep this Use and Care Guide and the Installation Instructions for future use.
This appliance must be properly grounded.
WARNING
• Improper installation, adjustment, |
alteration, service or maintenance can |
Product Height* (see chart below)
Depth with
Door Open:
463⁄8″
361⁄4″± 1/4″
cause injury or property damage. Refer to |
this guide. For assistance or additional |
information, consult a qualified installer, |
service agency, manufacturer (dealer) or |
the gas supplier. |
• Never reuse old flexible connectors. |
The use of old flexible connectors can |
cause gas leaks and personal injury. |
Always use NEW flexible connectors |
when installing a gas appliance. |
34
*Product Height
46 | 1 2 | ″ | JGBP34 | JGBP35 | JGBP75 |
⁄ |
| ||||
47 | 1 4 | ″ | JGBP79 | JGBP80 |
|
⁄ |
|
|
Minimum |
|
|
|
|
to cabinets |
|
|
|
|
on either |
|
|
|
|
side of the |
|
| Maximum depth | |
range | 30″ |
| ||
|
| for cabinets above | ||
|
|
| ||
| 30″ |
| countertops | |
| 1″ To wall on | 13″ | ||
18″ | Minimum |
| ||
either side |
|
| ||
|
|
|
| Front edge |
| To cabinets |
|
| of the range |
| below |
|
| side panel |
0″ | and at the range | 36″ | 1/4″ | forward |
back |
| from | ||
|
|
|
| cabinet |
