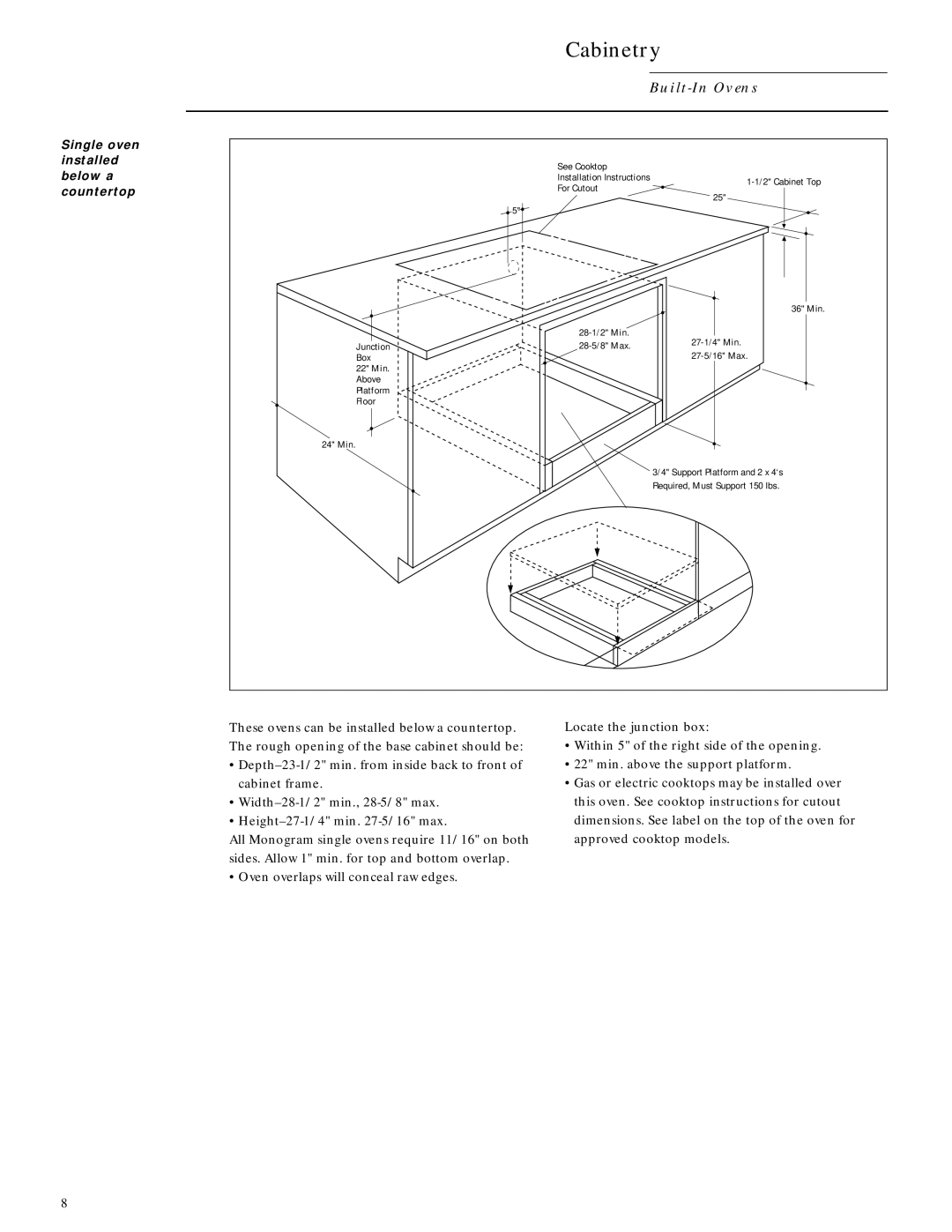ZET737BW, ZET757BW, ZET757WW, ZET737WW specifications
The GE Monogram ZET737WW, ZET737BW, ZET757BW, and ZET757WW are premium built-in electric wall ovens that epitomize the brand's commitment to quality, performance, and innovation. These models are designed for culinary enthusiasts and consumers who expect both functionality and sophistication in their kitchen appliances.One of the standout features of these ovens is the advanced True European Convection technology, which ensures that heat is distributed evenly throughout the oven. This technology allows for precise cooking results, making it ideal for baking pastries, roasting meats, and preparing gourmet meals. The convection fan circulates hot air, significantly reducing cooking times while enhancing flavor and texture.
The ovens come equipped with an intuitive and user-friendly touchscreen interface that provides easy access to various cooking modes and settings. With multiple cooking modes available, including bake, broil, and a specialized pizza setting, home chefs can enjoy versatile cooking options tailored to their specific needs.
Both the ZET737WW and ZET757WW models feature a sleek, stainless steel finish, providing a modern aesthetic that fits perfectly in any upscale kitchen. The ZET737BW and ZET757BW offer a bold black finish, giving consumers additional design options to complement their kitchen's decor. The glass-front ovens add to the elegant look while allowing users to monitor their dishes without having to open the door, an essential feature for maintaining consistent cooking temperatures.
Moreover, the ovens include a large capacity, accommodating even the biggest meals or multiple dishes at once. With self-cleaning modes, maintaining the cleanliness of the oven is hassle-free. The high-quality racks are also designed to glide in and out smoothly and can be adjusted to suit various cooking requirements.
These models are equipped with smart technology, allowing for convenient remote operation via the GE Appliances app. Users can preheat, adjust cooking times, and receive notifications all from their smartphones, enhancing the cooking experience and offering greater control over meal preparation.
Safety is also a top priority, as evidenced by features like the auto shut-off function and a cool-to-the-touch oven door, which ensures safety for families. With a combination of cutting-edge technology, elegant design, and versatile functionality, the GE Monogram ZET737WW, ZET737BW, ZET757BW, and ZET757WW ovens cater to the needs of modern home chefs, making them an exceptional choice for anyone seeking high-performance kitchen appliances.

