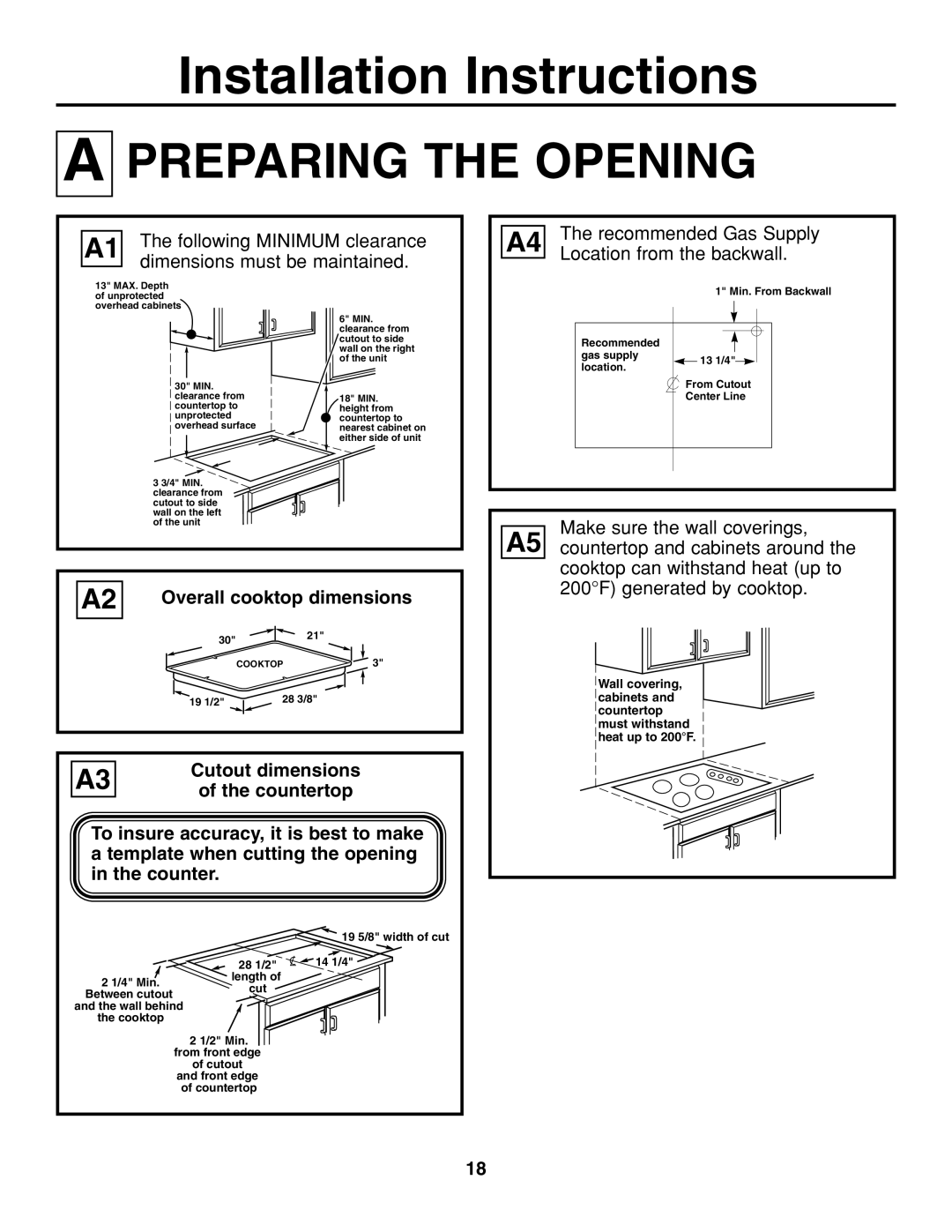
Installation Instructions
A
PREPARING THE OPENING
A1 | The following MINIMUM clearance |
| dimensions must be maintained. |
|
13" MAX. Depth |
|
of unprotected |
|
overhead cabinets |
|
| 6" MIN. |
| clearance from |
| cutout to side |
| wall on the right |
| of the unit |
30" MIN. |
|
clearance from | 18" MIN. |
countertop to | height from |
unprotected | countertop to |
overhead surface | nearest cabinet on |
| either side of unit |
3 3/4" MIN. |
|
clearance from |
|
cutout to side |
|
wall on the left |
|
of the unit |
|
A2 | Overall cooktop dimensions | ||
| 30" | 21" |
|
|
|
| |
|
| COOKTOP | 3" |
| 19 1/2" | 28 3/8" |
|
A3 | Cutout dimensions |
| |
of the countertop |
| ||
To insure accuracy, it is best to make a template when cutting the opening in the counter.
A4 The recommended Gas Supply Location from the backwall.
1" Min. From Backwall
Recommended
gas supply13 1/4" location.
![]()
![]() From Cutout
From Cutout
Center Line
Make sure the wall coverings,
A5 countertop and cabinets around the cooktop can withstand heat (up to 200°F) generated by cooktop.
Wall covering, cabinets and countertop must withstand heat up to 200°F.
19 5/8" width of cut
| 28 1/2" | 14 1/4" |
2 1/4" Min. | length of |
|
cut |
| |
Between cutout |
| |
|
| |
and the wall behind |
|
|
the cooktop |
|
|
2 1/2" Min. from front edge of cutout
and front edge of countertop
18
